The Paperless Architect: The Top 10 Apps for Architects in 2018
The latest advancements in technologies has enabled greater mobility and working flexibility for any architect carrying a smartphone.
As design in the digital age evolves, so too is the increasing number of easily downloadable architecture apps bustling to become a designer’s best friend.
Whether you forgot your tape measure, your latest hard copy of designs or simply a sheet of paper – there’s an app to solve each of these problems.
As an update to our 10 best architecture apps 2016 list, here’s the tech to expect this year with our top 10 applications for 2018.
And if we’ve missed one of your favourite apps below, let us know in the comments.
BowerBird
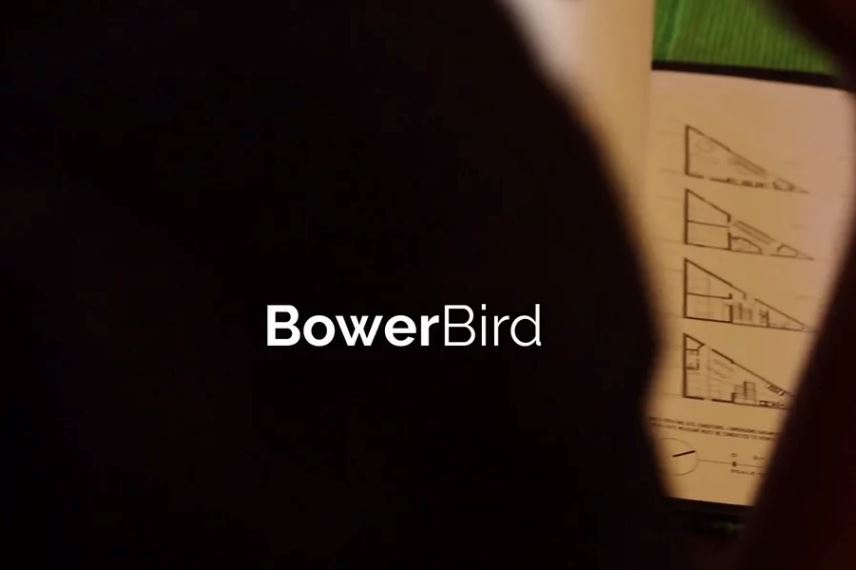
“Architects don’t advertise, they get published.”
The quote on their site’s home page speaks for itself.
With a 1009 strong portfolio of architecture-related publications ranging from magazines, newspapers and websites, the app provides a platform to publish your greatest architectural achievements in a simple user-friendly process.
From sole-practitioners to global architecture firms, companies of varying size can share the best of their designs and work through the app’s online and offline publications.
They even offer a “starving architect program” – a package supporting emerging practices by offering 70 per cent off for the first two years.
Headquartered in Melbourne, Bowerbird opened a second office recently in Vancouver.
AutoCAD mobile
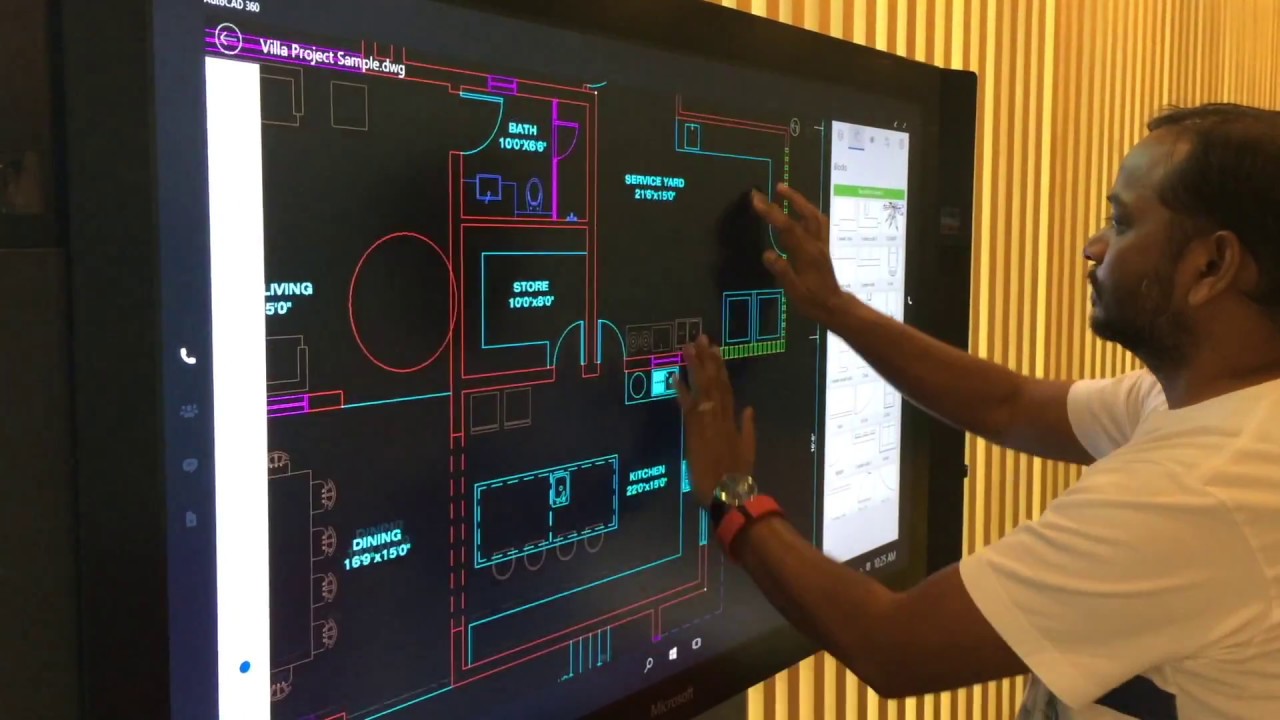
“Design every detail, everywhere.”
AutoCAD mobile app (formally known as AutoCAD 360) claims to bridge the gap with its anytime, anywhere access.
AutoCAD is an easy-to-use drawing and drafting mobile app allowing you to view, create, edit and share drawings – from anywhere. Think site visits and field work.
Work on the latest drawings at the job site. Access updates in real time via AutoCAD or AutoCAD LT software, access drawings from cloud accounts, and it’s available for both iOS and Android.
The app focusses on those main aspects needed when out and about, with design and mark up tools available both on and offline.
Both the app and the traditional software are adapted for immediate exchange of information.
Concepts: Smarter Sketching
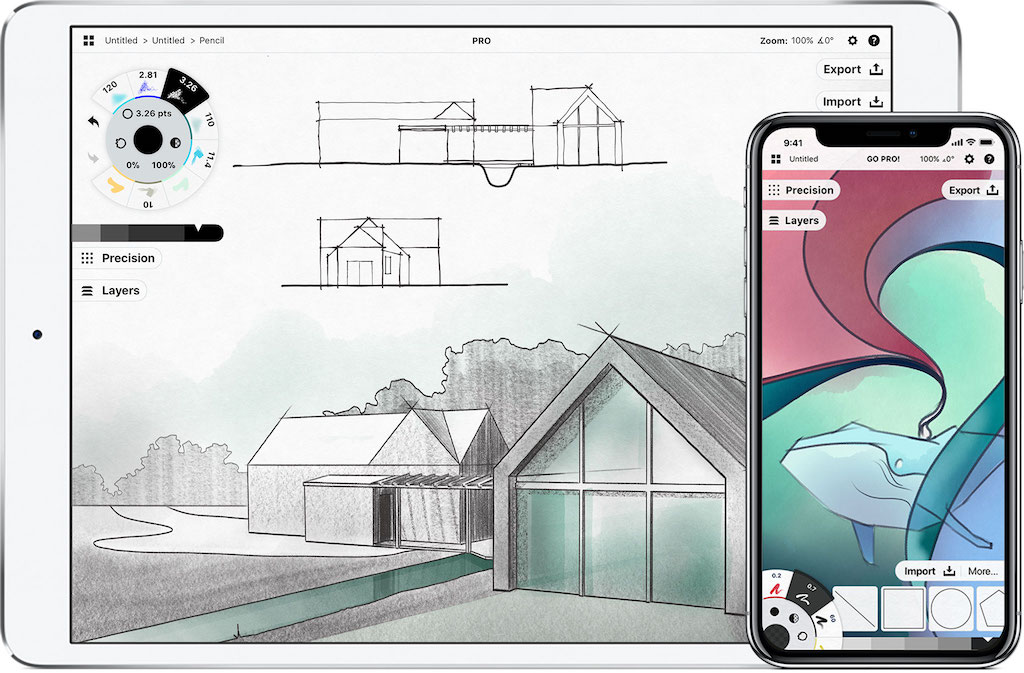
Helping architects and designers go paperless or Illustrators and film directors for storyboarding, Concepts: Smarter Sketching claims it’s like a pen and paper, only more flexible.
Concepts can accommodate around 80 per cent of all design tasks between art and engineering.
Currently only available on iOS devices, the app eases the process of sketching and re-sketching. It allows for readjusting, adding and changing colours or use of a variety of pen tools, it also enables its users to bring ideas to “paper” no matter where they are – in airports, cafes or just doodling away at meetings.
MagicPlan
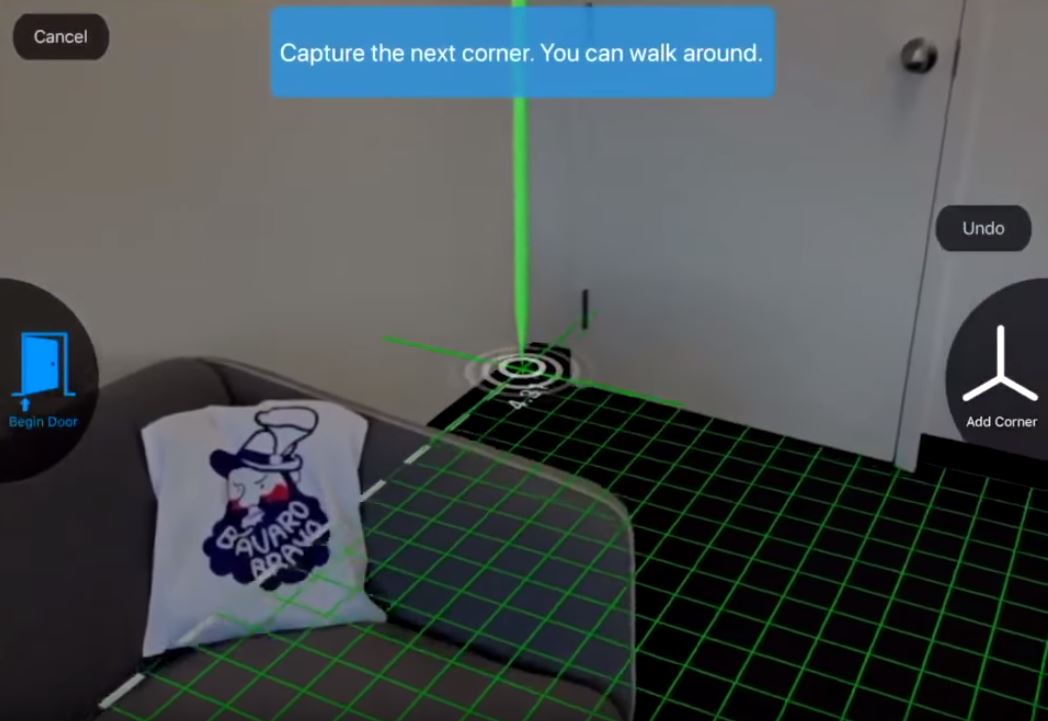
MagicPlan helps to create floorplans in an instant.
Relieving architects from the burden of carrying tape measures or readjusting furniture, MagicPlan uses the phone’s camera and GPS to accurately measure rooms and create 3D floor plans.
All the user needs to do is stand in the centre of a room and take pictures of its corners which are turned into a 95 per cent accurate plan. In addition, the app working on a freemium model, allows to add windows and doors.
With more than 13 million downloads and ranked top spot in Utilities in 114 countries, the app has a loyal customer group.
Planimeter
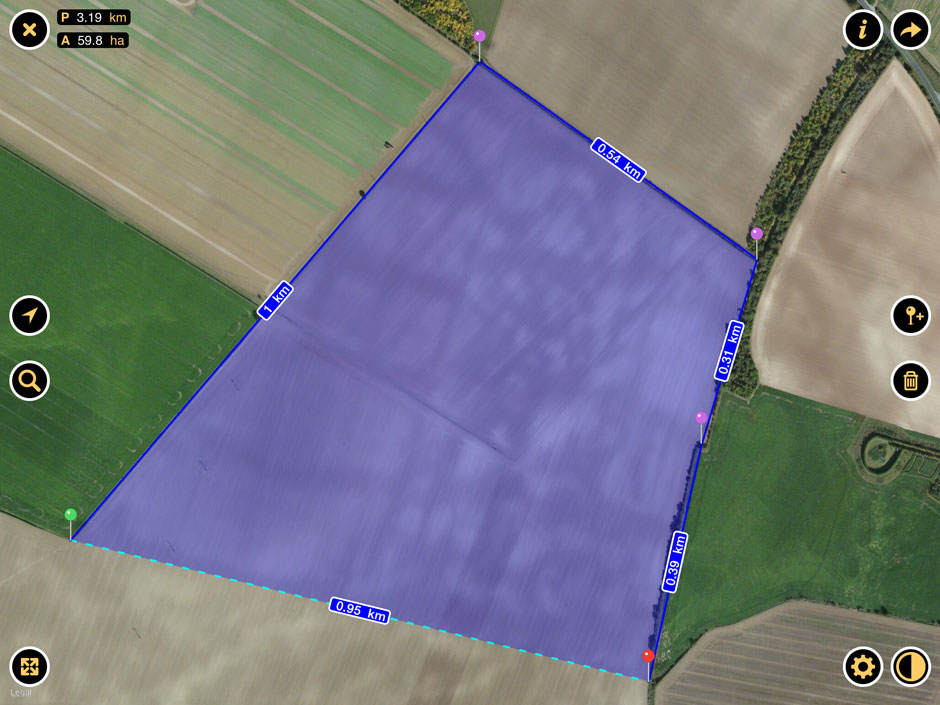
Measuring land areas and distance can be difficult, often requiring large amounts of expensive equipment to accurately survey large tracts of land.
Planimeter is a maps ruler tool to measure area, distance, perimeter, angle and GPS coordinates on a map.
Whether users want to quickly establish the dimensions of a location, or calculate the ideal size of a house within a specific lot, the app provides exact measurements easily and on-the-go helping architects to better visualise a potential project.
Planimeter is currently limited to iOS devices.
ArchiReport
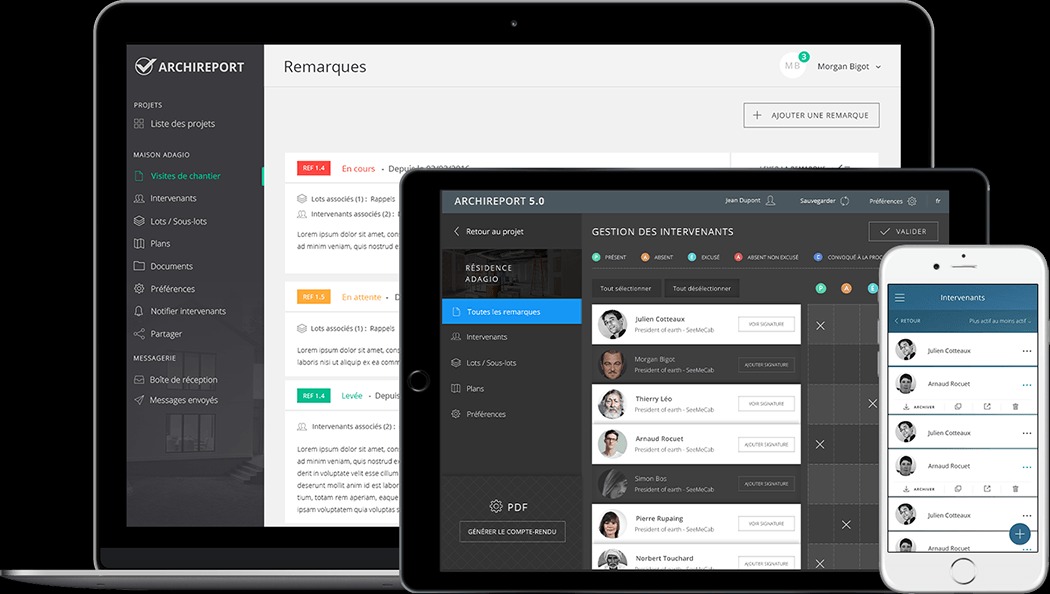
Save time on each site visit report with this app.
ArchiReport is a software for tracking works that automatically generates detailed reports with photos, designs, drawings and annotations.
The app sets out to make communication with clients easier and clearer, especially when it comes time for pesky design amendments. The app allows access to site reports, designs and background information to customers, architects and external service providers with the intention to make communication easier and clearer.
Plus, who doesn’t want to cut their time spent on administrative tasks?
Construction Master Pro
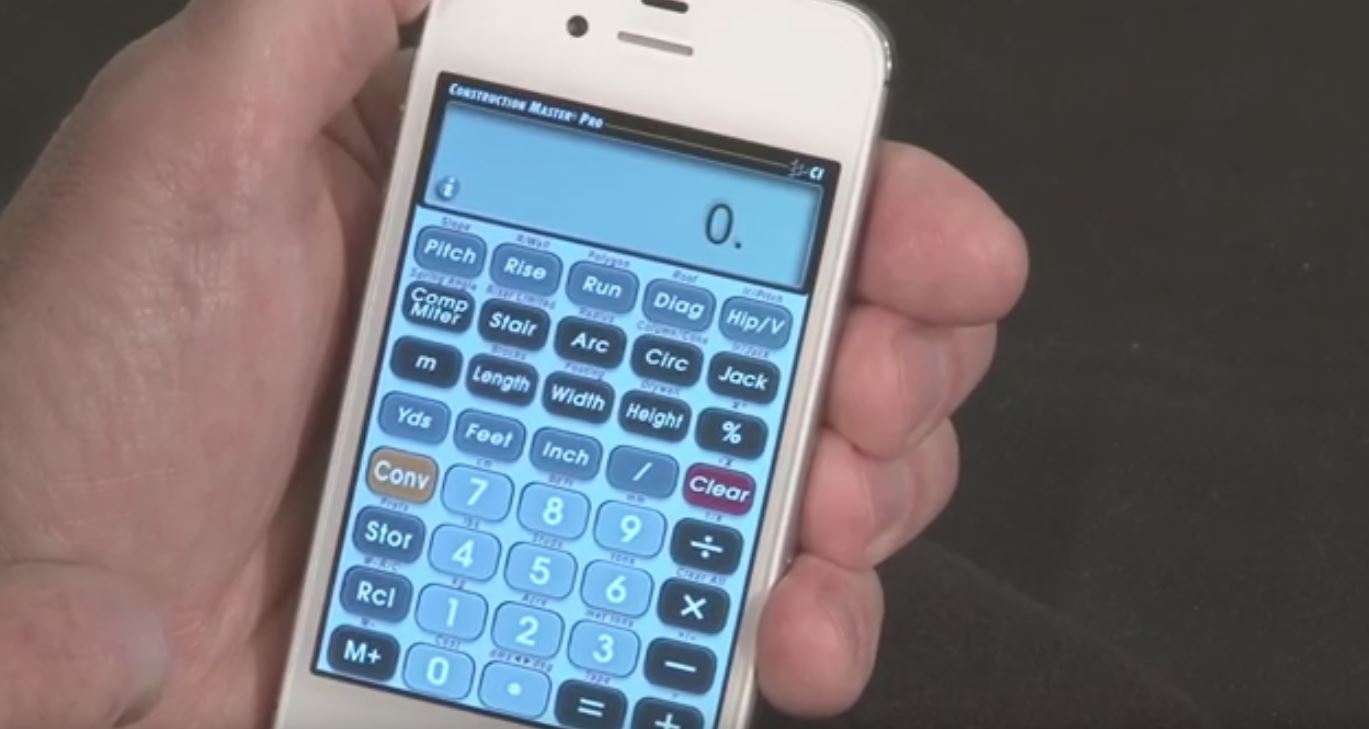
Methods for calculating formulas can be clumsy and time-consuming, at best.
Simultaneously helping to reduce calculation errors, and solve math equations encountered during the construction process (along with mixing measurement formats, and weight per volume conversions) is the high-tech calculator Construction Master Pro. Easily accessible via your phone.
Integrating the core engine that powers the industry-standard construction-math calculators from its developer, Calculated Industries, Construction Master Pro replaces traditional calculators putting their powers right where you need them – your pocket.
Sun Seeker
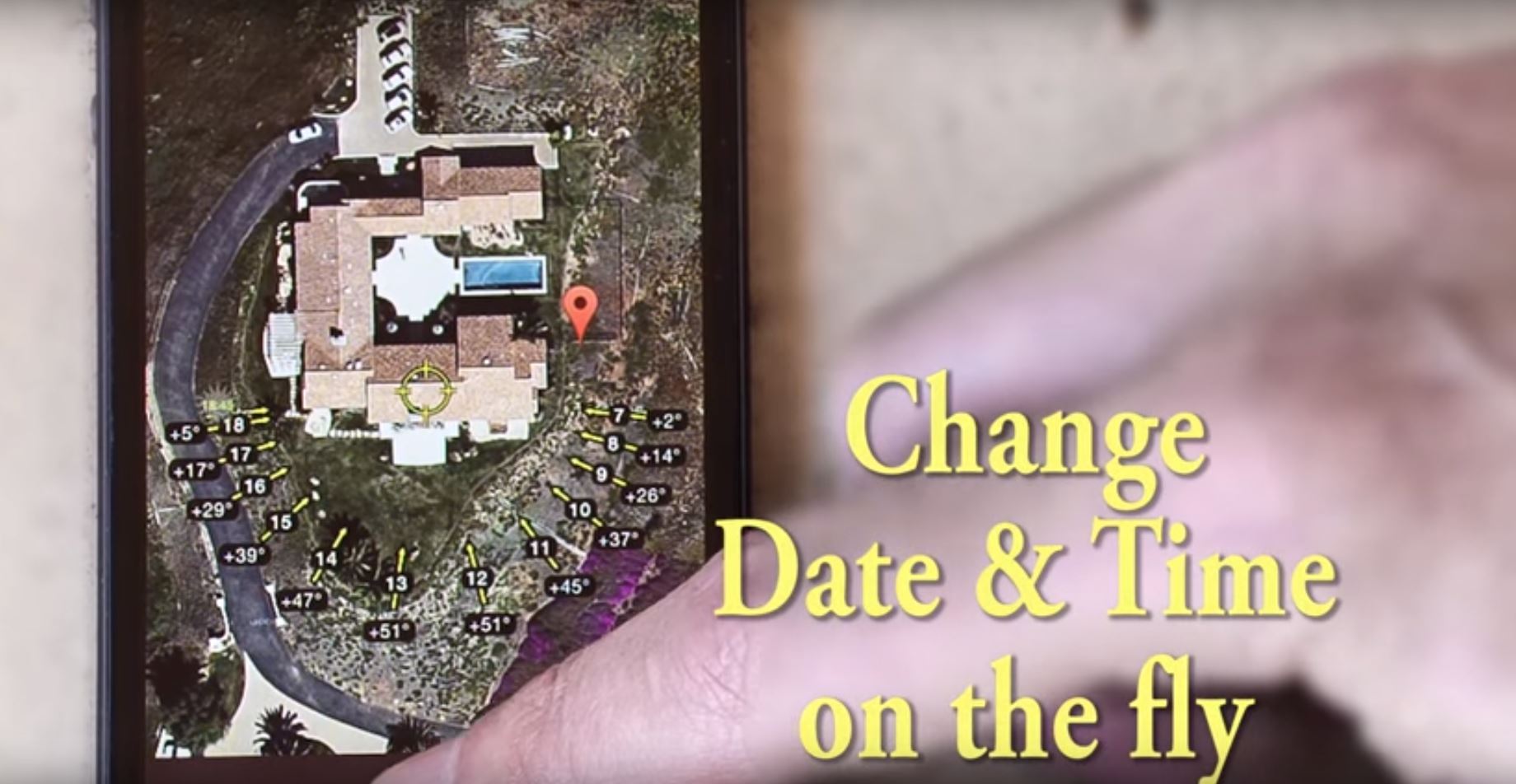
Various aspects have to be considered before a decision is made, and finding the right orientation for a building is one of them.
Sun Seeker aims to ease this process with its 3D augmented reality view that overlaps the sun, moon and other celestial body paths over the view through your phone’s camera.
It provides data including the solar path, the winter and summer solstice, sunrise and sunset times for locations across the globe.
By using the data provided architects are able to trace the exact location of the sun at any given moment of the day, allowing them to design concepts accordingly and place sun-operated aspects such as solar panels most efficiently.
As the app’s name suggests, the emphasis here is on the creation of light-filled spaces.
The app allows architects to create buildings that make the most of available light, form new structures that are more sustainable, energy friendly and again, light-filled.
Paper by FiftyThree
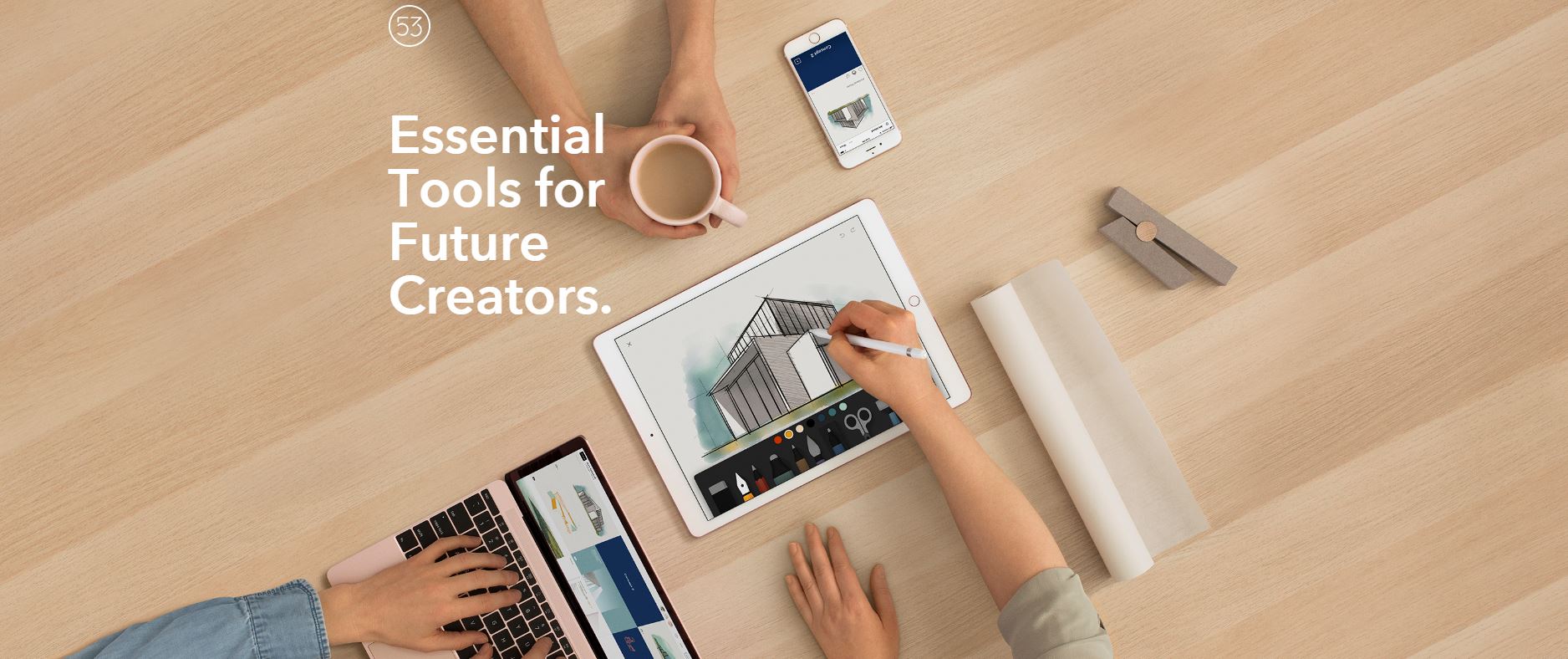
Paper by FiftyThree is one of the most iconic drawing and general sketching apps out there. And like a lot of great design, its beauty is in its simplicity.
From note-taking, highlighting photo details to creating sketches or entire artworks the app is useful and user-friendly.
Having just launched the latest update of their app, Paper 4.0 introduced a new 3D journal concept for groups of notebooks, custom covers and full support for all device orientations.
Ensuring their penchant for design remains at the fore, the team last year launched a sister app called Paste – a stylish slideshow app.
Morpholio Trace
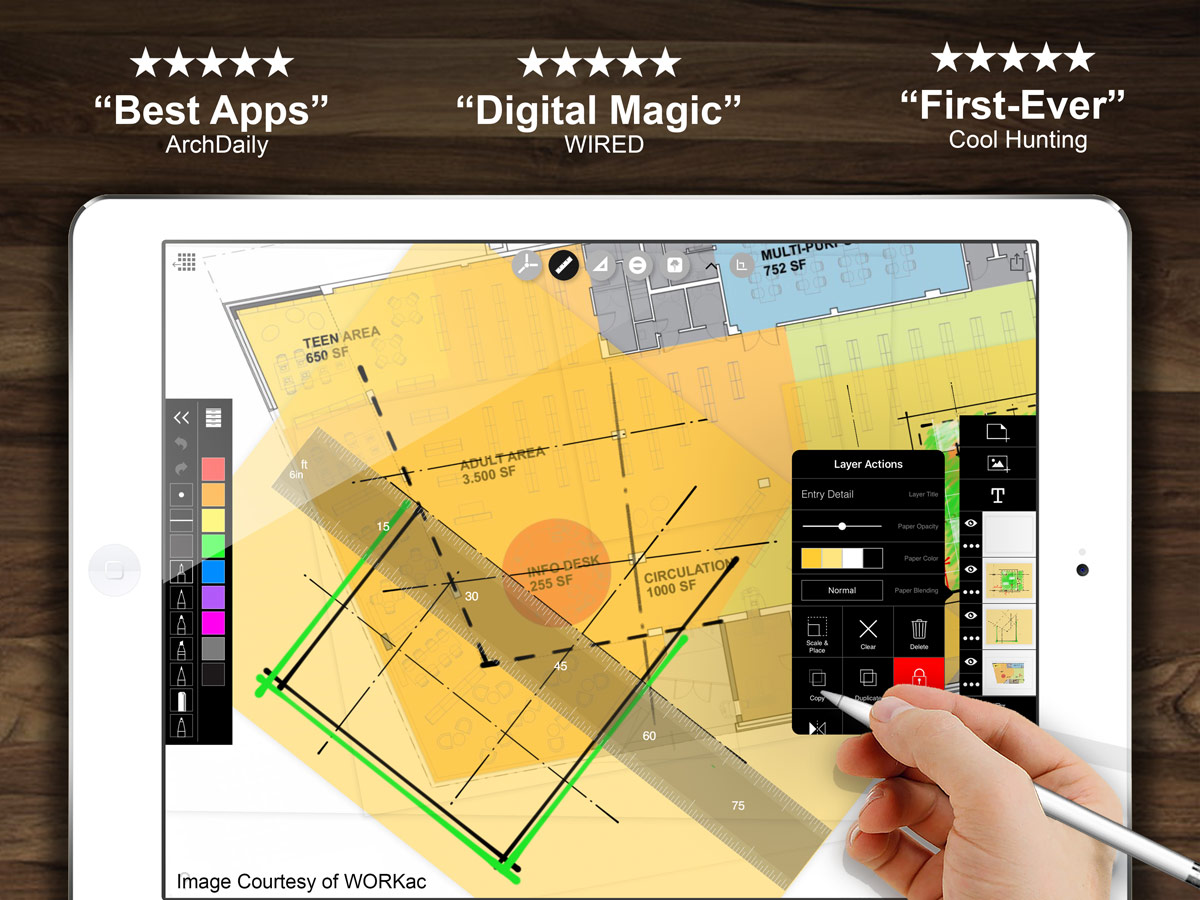
One of everyone’s most favourite architectural tool has moved mobile – the tracing paper has been augmented and turned into Morpholio Trace.
Created by architects, the app allows you to draw on top of images taken either directly by camera or imported, combining the beauty and speed of sketching with the precision of CAD.
It features drawing tools, custom stencils, and an AR perspective finder that help to correctly set vanishing points.
Rather than replacing the traditional tracing paper completely, the app is set out to extend its functions and make it more collaborative by allowing the users to layer comments or ideas, creating immediate sketches that are easy to calculate.












