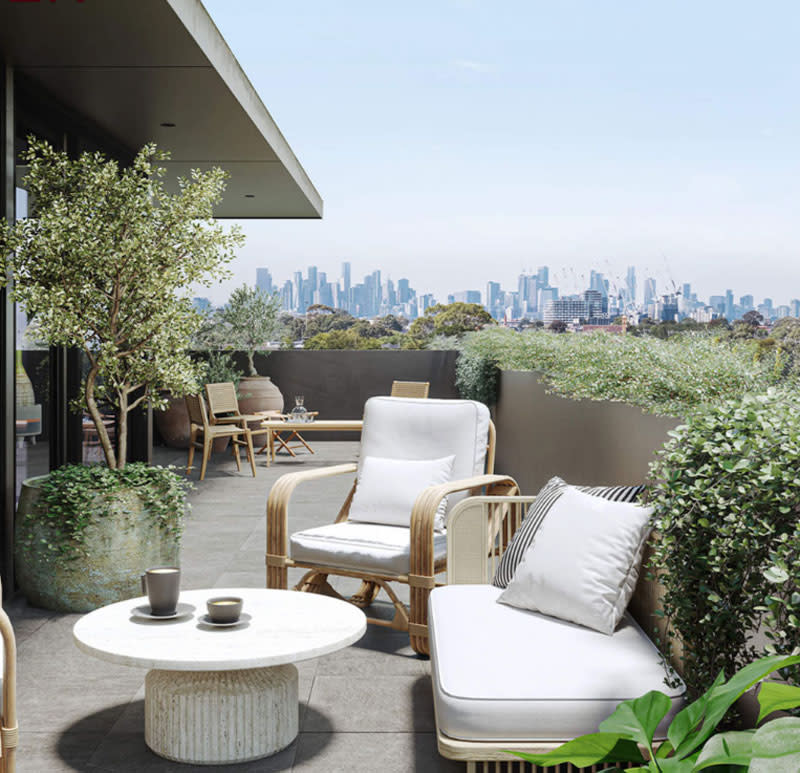Resources
Newsletter
Stay up to date and with the latest news, projects, deals and features.
Subscribe
Plans have been put forward for a boutique apartment project in Melbourne’s inner west targeted at owner-occupiers looking to enter the market.
Private entity Two Ten Ballarat has filed plans with the Maribyrnong City Council for a six-storey apartment project that offers 139 apartments in a mix of studio, one, two, three and four-bedroom configurations.
Two Ten Ballarat, headed by Andrew Wigg, plans to redevelop the vacant 3800sq m site on the corner of Ballarat Road and Churchill Avenue—a block back from the Medway Golf Course.
Two Ten Ballarat picked up the site for $3.3 million in early 2019. It is currently boarded up with advertising for the proposed development, dubbed Rêver.
The site, the fifth largest in the Braybook neighbourhood activity centre, has previously been subject to multiple applications, the most recent for a five-storey apartment building issued in 2013. The subject site is zoned for mixed-use development.
Plans, designed by Jam Architects, include a communal atrium at the ground floor and 300sq m of communal open space, a gym and a 180sq m shared office or function room for tenants looking to work-from-home.
The developer said that in the event the owners corporation did not wish to use the ancillary office, its position—in the south-eastern corner of the building— would enable it to be leased or sold to a third party.
Apartments will have floor-to-ceiling windows and Tasmanian oak floors as well as reverse cycle air conditioning and heating. Kitchens will be equipped with Essastone benchtops, glass splashbacks, and stainless steel Westinghouse appliances. Penthouse apartments will have views to Melbourne’s CBD.

Two basement levels, accessed from Churchill Avenue, are planned for 169 vehicles and 144 secure storage cages. The building has also been designed to achieve a minimum 5-star and 7-star average Nathers energy rating—featuring rainwater tanks and 15kW solar panels.
If approved, the building would be the tallest within the locale, taller than a development 700m west of the Braybrook Shopping Centre at 251 Ballarat Road by two storeys.
Nearby, an approved three-storey townhouse development is planned at 212 Ballarat Road, a three-storey apartment project is planned for 198 Ballarat Road and an approved but not yet constructed three-storey motel at 125-155 Ashley Street.
The development application has been lodged just prior to Maribyrnong City Council’s recently announced fast-tracked planning approval process.
Under the pilot, landholders, builders, developers, owner’s collectives or social housing providers are able to purchase pre-approved plans for three-storey apartment buildings that can be adapted across various neighbourhoods and sites in areas capable of supporting gentle density increases.
Developments would have to demonstrate access to natural light, effective natural ventilation, improved accessibility features that exceed current standards, environmental performance, generous and high quality communal and private open space facilities that support sustainable and active transport.
Applications can be made in a general residential zone if the site is within 400m of an activity centre or train station, on or backing onto a transport zone two or three, on a street nominated as a priority by the local council because of its access to open space, services or transport.
Mayor Anthony Tran said the new planning process would enable gentle density increases through high quality developments across the City in response to continuing population growth.
“We’re making it easier to build better apartments,” Tran said.
The ready-made architectural designs, backed up by a purpose-built, faster, streamlined planning process means developers can get building quicker.”
The pilot with Maribyrnong City Council will run for two years and the state government is said to be exploring new partnerships with other councils.