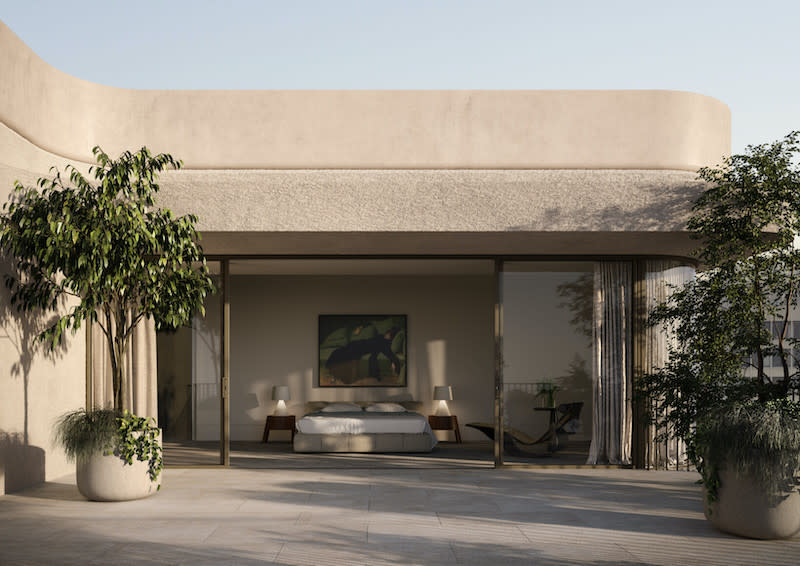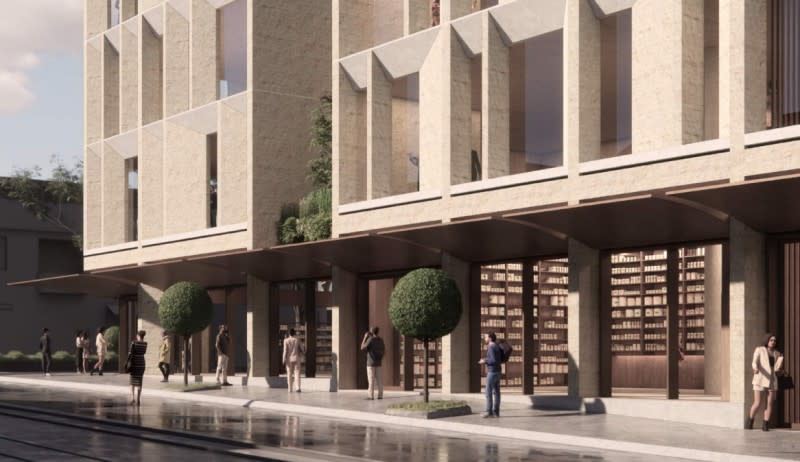Council to Decide on Orchard Piper Heritage Demolition Plan

Developer Orchard Piper is keenly waiting to learn how construction of a nine-storey building will proceed.
The Melbourne City Council is this week due to decide if part of a heritage building on the site can be demolished by hand and then restored to allow work to proceed safely.
Plans for the site comprise a nine-storey building with 13 residential units, a retail tenancy and three office spaces for the 1225sq m site at 364-370 Albert Street in East Melbourne.
The original projected cost of the project was $29 million.
There would be four basement levels for 58 carparking spaces, according to the plans designed by Jolson Architects, with entry from Providence Lane.
A residential lobby and commercial lobby are planned for the ground floor with one apartment in the three-storey building at 364 Albert Street and a retail tenancy in the 366 Albert Street building.
The first and second floors would have office space and amenities while the third floor would have two apartments and the lower part of another apartment.
The fourth floor will have the upper level of the apartment and two other apartments with three apartments on the fifth floor, two on the sixth floor, two on the seventh floor and one on the eighth floor.

The council previously failed to determine the original application within the prescribed time and the matter was taken to the Victorian Civil and Administrative Tribunal in 2020.
Orchard Piper was able to show that it complied with Melbourne Planning Scheme requirements as directed by an interim order in 2020 by swapping out a meeting room for a food and beverage tenancy, relocating the lift core and consolidating two apartments into one.
The original plans included some demolition of a two-storey building at 370 Albert Street but not of any part of the heritage-listed three-storey building at 364 Albert Street nor the two-storey building at 366 Albert Street.
VCAT then issued a permit on March 4, 2021.
Structural engineering advice received after the permit was granted indicated that construction could not continue and the existing buildings could not be underpinned without risking safety or the heritage buildings.
This then prompted the lodging of amended plans around the construction of the project.
It is proposed that the eastern and northern sections of the rear wing of the building at 364 Albert Street as well the western wall on the site and a section of the western part of the building at 366 Albert Street be demolished by hand and stored offsite.
The sections would then be rebuilt to match the existing external appearance of the heritage buildings.
Orchard Piper proposed this method of construction so that the heritage building could be underpinned in a way that ensured the long-term structural integrity of the building.
A conservation architect would oversee the process which will include a survey and a refundable bank guarantee of $200,000.

Orchard Piper is currently working on a residential project at Toorak in the southern suburbs of Melbourne.
Maxcap has provided Orchard Piper with a mortgage and construction facility for the project which will create 10 luxury apartments with ground floor retail and three levels of office space.
“Orchard Piper is an award-winning developer with extensive experience and an excellent brand in Melbourne and specifically the Toorak market. We are delighted to partner with them on this development,” Maxcap Victorian director Johnny Woodhouse said.












