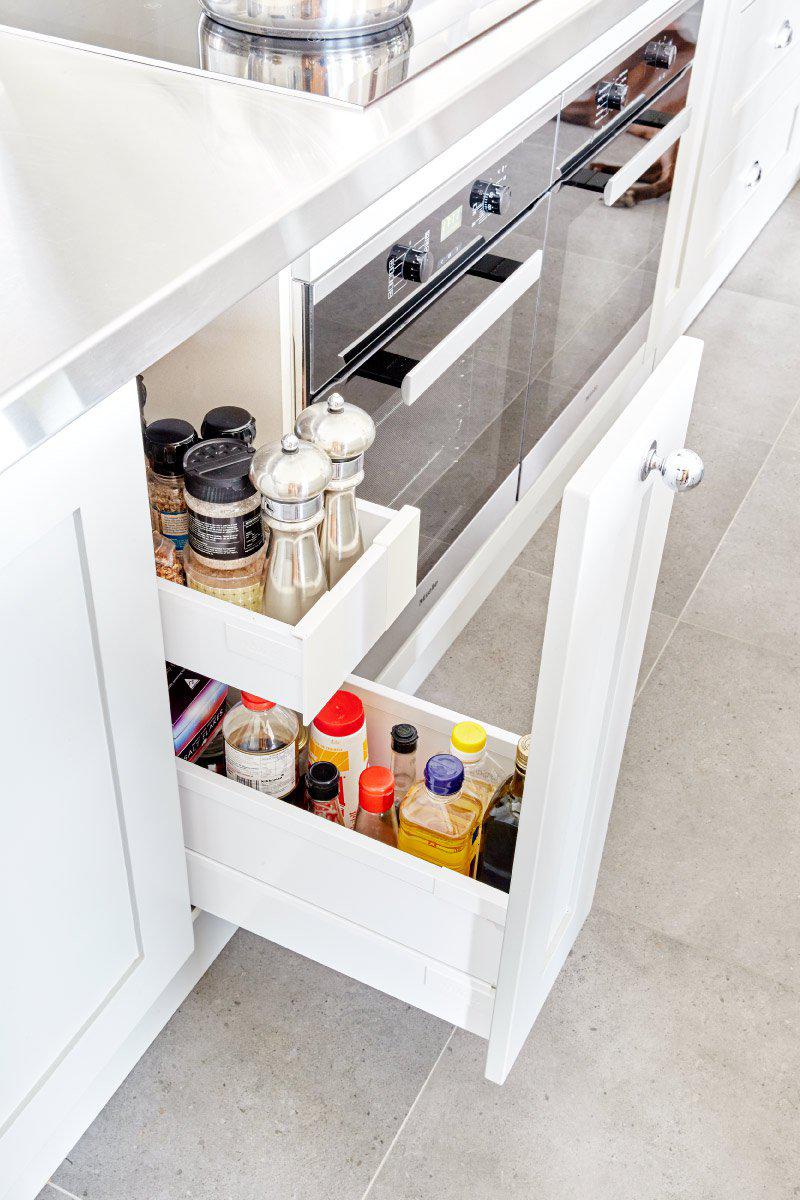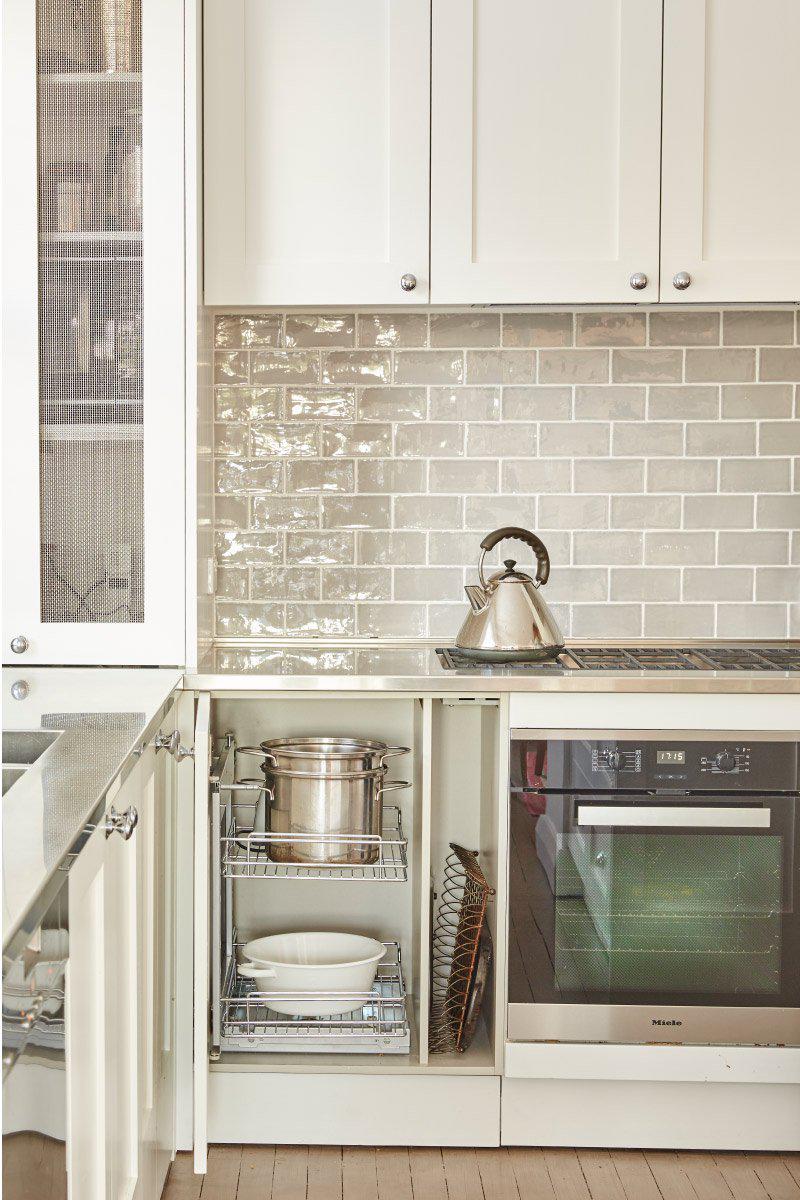5 Ways To Create A Useable Kitchen In A Small Space
As the residential market continues to get even more competitive, developers are looking for new ways to maximise small floor plans while ensuring they appeal to future residents – and a small yet functional kitchen may be the place to start.
While residential developers continue looking for innovative ways to maximise their shrinking floorplans, the kitchen is one of the best spaces for developers to re-think when it comes to size, functionality and liveability.
A functional kitchen (regardless of size) is high on the list of desires of apartment buyers when they’re looking for a unit, and there are a number of ways developers can ensure their kitchen design is functional while not taking up too much space in their overall floorplan.
Here are five ways for developers to create a highly functional kitchen, without compromising on space:
Clever Storage
One of the biggest complaints apartment owners have about their kitchens is that there is a lack of storage. But, with a small floorplan it can be hard to integrate adequate storage into a kitchen.
That’s why developers should be looking at clever storage ideas. Things like a pull-out pantry, easy access corner cupboards and floor-to-ceiling cabinets are all ways to maximise kitchen storage and functionality.
It’s also a good idea to incorporate a dedicated ‘appliance cupboard’ where an owner can put their appliances away to ensure they have plenty of bench space when they need it.
Some other tips from a kitchen designer include:
Using drawer dividers as a way to maximise storage.
If there is no option to have a pull-out pantry, full extension drawers at the height of regularly purchased grocery items can be used.
Using a U-shaped drawer system inside a sink cupboard to house all cleaning chemicals and brushes.
Integrating a slide-out bin system can be helpful for waste.

Hidden Functionality
Just because a kitchen is small, it doesn’t mean that developers have to sacrifice functionality – this is especially true when cupboards and cabinets can be used for more than just storage.
Kitchen designs can incorporate a cutting board into a drawer, create fold-out bench space, or even create space where a small appliance can ‘pop-up’ from inside a bench. These hidden functionalities transform the small space into a fully-functional and useable kitchen.
Appliance Size
As floorplans shrink, appliance suppliers have recognised the need to put compact appliances in apartment kitchens – that’s why they’re regularly offering smaller appliances for developers to use in their kitchens.
Suppliers can now offer compact 45cm dishwashers and ovens or even clever combi microwaves which can replace ovens altogether and take up much less space.
Blank Walls
If a kitchen has a blank wall, it can be used for extra storage to ensure that the kitchen remains uncluttered and liveable.
By simply adding a few hooks and other storage systems to a wall, the wall is transformed from wasted space into a hanging spot for knives, pots and pans and other kitchen items to make it a useful tool without taking up any extra space.
Islands
To quickly increase a small kitchen’s functionality, a developer should consider adding an island for owners/tenants to use as storage, bench space and a food preparation area.
With the rise of open-plan living an island also works as a good separation item, showing where the kitchen starts and finishes and creating a number of distinct living areas for the resident to enjoy. They’re also a great place to entertain.
These tips show that developers don’t have to sacrifice functionality in order to save space when it comes to the kitchen – instead, a small floor plan can be used to create a unique and innovative kitchen without compromising on the rest of the unit’s size.

Brad Street is General Manager at Winning Commercial. Winning Commercial provides kitchen, bathroom and laundry solutions to all sectors of the residential and commercial construction industry. The team works with builders, developers and architects Australia-wide and caters to the needs of all projects, from boutique to major developments.
Images courtesy of Provincial Kitchens The Urban Developer is proud to partner with Winning Commercial to deliver this article to you. In doing so, we can continue to publish our free daily news, information, insights and opinion to you, our valued readers.















