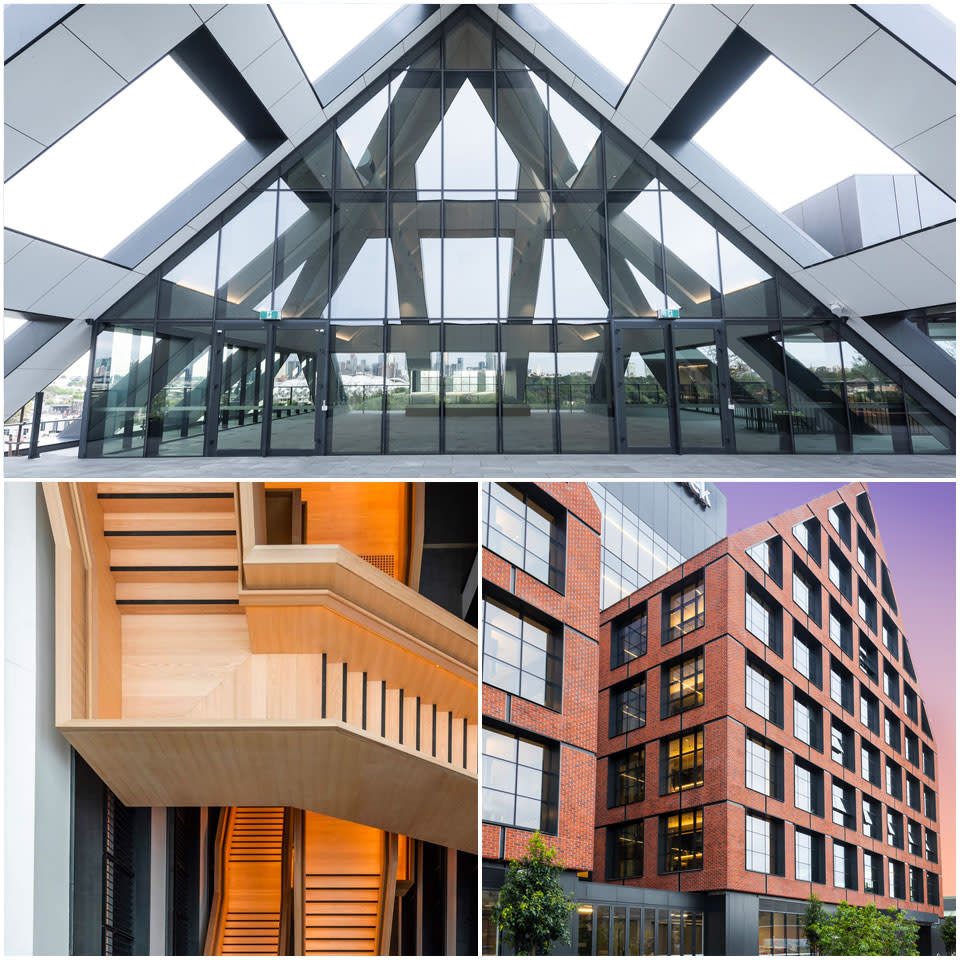Cremorne Properties Completes $150m Seek Headquarters

Cremorne Properties has completed a $150-million office development set to become the Australian headquarters for ASX-listed hiring platform Seek in Melbourne’s emerging tech precinct of Cremorne.
Construction of the A-grade office building on a 6700sq m site at 60 Cremorne Street began before the pandemic with completion slated for February—it was subsequently delayed and completion pushed back.
Seek is now preparing to move all 1200 of its staff into the building later this year.
The Hassell-designed building, constructed by Built with interiors completed by Buildcorp, provides the company with 19,700sq m of gross floor area across seven storeys—an upgrade on its current headquarters at 541 St Kilda Road.
The office block comprises twin warehouse-like 2000sq m floor plates side-by-side under two gabled roofs.
Each workplace level includes a hub and kitchen area next to lifts, providing a social area for staff, while the building offers touchless access throughout and flexible floor plates.
It features winter gardens, a cantilevered feature staircase, a top-level terrace with two large bars that can accommodate 400 people, extensive end-of-trip facilities and a substantial atrium.
Seek Australia managing director Kendra Banks said the design brief had sought to achieve the best possible indoor environment for the company and its people, with access to natural light, fresh air, ventilated spaces and self-controlled systems.
“Seek has always put its people first and in thinking about our new home, enhancing our culture was our number one priority,” Banks said.
“The space will allow for even greater innovation and collaboration across teams, supporting our agile culture and our ambitious growth strategy as a global technology company.”

Built had expected to achieve a 5-star Green Star rating for the building but instead managed to achieve a 6-star Green Star office building as well as a NABERS Energy 5-star rating and a NABERS Indoor Environment 4.5 star rating.
Externally, solar panels are integrated into the roof in the same proportions as the windows to create a consistent facade.
Internally, the building offers automatic daylight control and glare reduction while maintaining maximum transparency.
The project also achieved a 90 per cent recycling rate during construction and offers a range of sustainability and wellness features, such as extensive end-of-trip facilities for workers.
The building also features a brick corium facade—the largest application of the product in Australia.
Hassell principal Ingrid Bakker said the building had endeavoured to reference the suburb’s industrial heritage of local makers and manufacturers so it would sit comfortably within the existing urban and historical context.
Once a working class and industrial suburb, Cremorne, along with nearby Richmond and Burnley, is on the fringe of Melbourne CBD before the city spreads into the leafy eastern suburban belt.
The precincts have been rapidly transforming in recent years into commercial and residential neighbourhoods with more mid- and high-rise projects attracting a growing number of blue-chip tenants.
Cremorne now has a growing reputation as a thriving tech and creative precinct with major players such as Tesla, Uber, the Walt Disney Company, Carsales.com.au and REA Group having since moved into the neighbourhood.
Domain and MYOB are also in the area, while Australia Post has committed to a new building being developed by Charter Hall on Richmond’s Swan Street.














