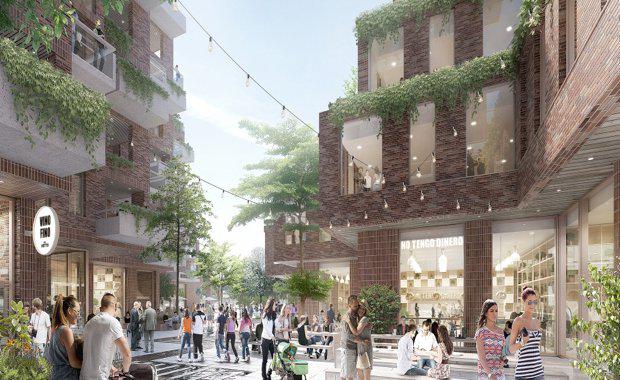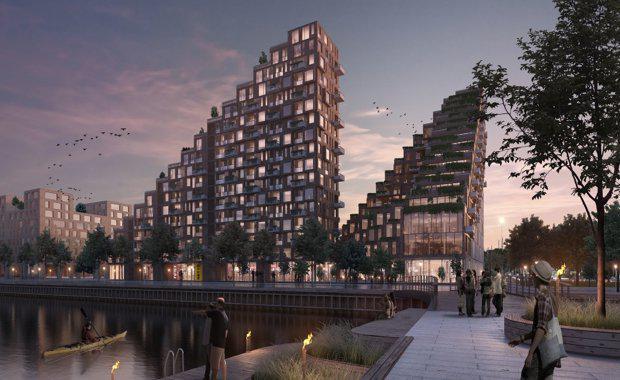New Denmark District Centre Gets The AART Treatment
A significant architectural win has been made in the midst of the major development of ‘Aarhus Island’, a project stretching along the harbour of Aarhus, which is Denmark’s second largest city.
‘Nicolinehus,’ a residential and commercial project by Aarhus real estate developer Bricks and designed by AART Architects, won the municipal tender to become Aarhus Island’s new centre and crowning jewel.
Nicolinehus, according to its architects, is shaped by the pulse of the city and united with life on the water. The ambition is to bring life and authenticity to the new harbour town and open up new perspectives on the opportunities that context gives out there where the city meets the bay.
Both architecturally and in terms of materials Nicolinehus is a high-quality construction, which contains both residential and commercial elements. The entire ground floor of the building structure is open to the outside world with cafes, lifestyle shops, restaurants and grocery stores.

AART drew inspiration from designers Karréen in order to combine their rigorous structure and terrace landscape staggered surfaces to create a visionary piece of architecture - open, lively and with lots of views, where life is lived in courtyards, roof gardens and on balconies.
Nicolinehus’s design slopes down to the marina and the harbour bath, opening up two courtyards while the rooftop gardens leaving the prospect open to residents and employees. The view has thus shaped the architecture, creating a clear view of all corners of the world and the unique surroundings: the green Riis Skov, the new harbour bath, the old marina and the historic centre.

Nicolinehus found inspiration in the middle of the city's old blocks, rethought the idea of the courtyard framed by apartments and adapted it to life and the climate by the sea. The result is a hybrid between the classic block and the end terraced landscape where function and aesthetics merge into a new whole.
However, besides the old form, inspiration has also been found in their materials - red bricks. The tile adds a special texture to the building and are processed differently to give the facade life and character. At the stairwells are the example perforated to draw daylight into and mark the stairwells action, while other places are emerging as bay windows. It is modern architecture with attention to good craftsmanship. Architecture created to be just as beautiful in the morning as it stands today. Robust and hardy in climate by the sea.
Bricks Co-owner and Director Martin Busk not just happy to have won the municipal tender - he is also thrilled at the city's behalf.
"Nicolinehus become the heart of Aarhus Island, with its pulse creates a close link to the city centre, so the area becomes an attractive offer for all of Aarhus.

“In addition, Nicolinehus area is the undisputed best location of Aarhus; right next to the old marina, with water on both sides and sea swimming up close.”
Philip Foss, Co-owner of Bricks, said the company in other ways will lead the way to creating life in Aarhus Island.
"We will also continually make events in the area around Nicolinehus and enable enthusiasts and stakeholders in Aarhus Island, so the area will buzz of relaxed middle of city life.
“At the same time we offer the future residents homes with format. We live by - and for – the creation of beautiful frames for life.
“It seems we have succeeded very well with Nicolinehus - in close cooperation with AART architects, which is one of the country's strongest architectural firms.”
Images courtesy AART Architects














