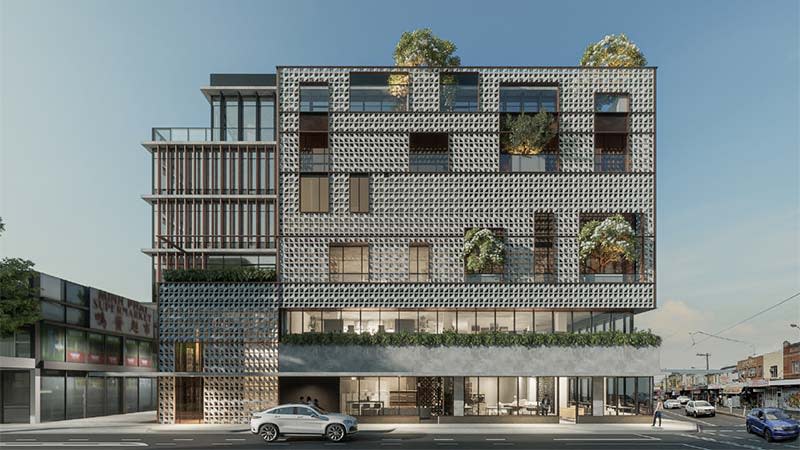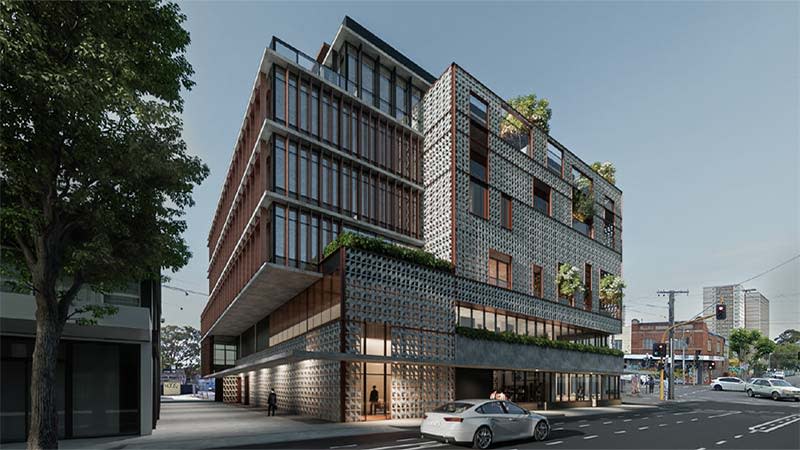Resources
Newsletter
Stay up to date and with the latest news, projects, deals and features.
Subscribe
While moves are afoot to convert office space to other uses in Australian cities, amendments have been filed for a project approved seven years ago in Melbourne’s Abbotsford replacing apartments with offices and retail space.
The developer behind the plans for the site at 329-341 Victoria Street is confident it will meet a rising demand for commercial space in the suburb, 2km north-east of the CBD
The original planning permit was issued to Yarraside Service Station by the Yarra City Council at the direction of the Victorian Civil and Administrative Tribunal (VCAT) on August 9, 2017.
Yarraside Service Station's owners are listed as Vasilios Andrianopoulos, Georgios Andrianopoulos, Anastasios Andrianopoulos, Antonios Hadjistamatis and Leigh Andrianopoulos.
They are seeking an amendment to change the previously approved development from predominantly residential building comprising 64 one- and two-bedroom apartments to a mix of offices and a single large retail tenancy.
The new plans detail retail space of around 632sq m on the ground floor, with 867sq m of commercial office space on the first floor, 1070sq m on the second, 937sq m on the third, 920sq m on the fourth, 752sq m on the fifth level and 372sq m on the sixth level.
Surrounded by retail, entertainment and recreation usages, the 1300sq m site is on a main thoroughfare that runs directly to the CBD.
The site was most recently used for a temporary eatery called Abbots Yard, comprised of shipping containers and outdoor dining spaces.
The $25-million redevelopment would include a seven-story building with a maintained height of 26m, plus additional height for rooftop terrace and plant equipment.
Its facade would be updated under the amendment with materials and finishes to reflect the location, in a Vietnamese cultural precinct, and the commercial nature of the development, according to the application.

The project is within the Victoria Street Activity Centre, zoned Commercial 1. It is subject to various overlays, including Development Contributions Plan, Design and Development, and Environmental Audit Overlays.
The shift to mixed-use would provide potential for a diverse range of tenants and rental income streams, the developer said, and aimed to respond to renewed demand for commercial floor space in the area.
Up the road, at 422-430 Johnston Street, an amended plan for an eight-storey seniors living project with 68 large apartments and two basement levels was approved in May of this year.

The project was initially filed as office and retail tenancies but developer Amber Property changed the application to retirement-living apartments.
CHT Architects has, among other projects, recently filed plans for 444 apartments and townhouses plus retail and eateries at Coburg, as well as two towers comprising 245 apartments for Shayher Group’s Pentridge development at Coburg.
The post-pandemic downturn in office demand has prompted new uses for office space, including residential conversions and self-storage.