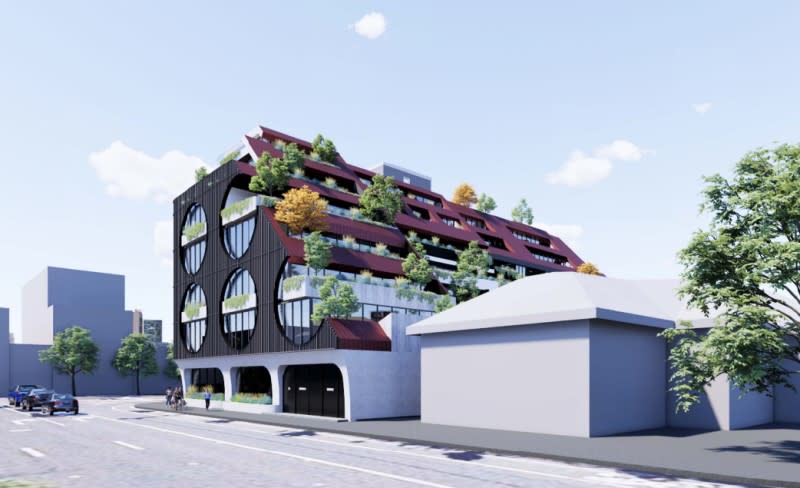Developer Reworks $25m Mixed-Use Abbotsford Project

Kyriakos (Ken) Skoullos’ 329 Johnston Street Pty Ltd has filed amendments for its mixed-use project plans in Abbotsford.
The site at 329-329A Johnston Street was originally to have an eight-storey tower, including a communal rooftop level with residential apartments, offices and childcare facilities.
Plans for that design were first approved in February 2018. Council records show that the project would cost $25 million.
ASIC documents list Skoullos as a director in the company 329 Johnston Street Pty Ltd, owners of the Abbotsford site.
Skoullos now wants to remove the offices and childcare components, making it a mostly residential project with some retail space on the ground floor.
Kavellaris Urban Design drew up the plans that include a stepped design towards the rear of the site and circular cutouts in the facade over the windows fronting the street.
There would be 59 apartments, with seven one-bedroom apartments, 42 two-bedroom apartments and 10 three-bedroom apartments.
Most of the three-bedroom apartments will be on the fifth and sixth levels with one on the fourth level and one on the second level.

Of the 59 apartments, 42 are listed on the plans as accessible.
It will have three basement levels with 38 carparking spaces on the first basement level, 42 on the second basement level and 25 on the third basement level for a total of 105 carparking spaces, 20 spaces less than the required amount.
There will also be 10 employee bicycle spaces on the ground floor and 60 bicycle spaces on the first basement level.
The first basement level will have one motorcycle parking space with 10 such spaces on the second basement level and two on the third basement level.
A boutique supermarket and three food and drink tenancies are planned for the ground floor.
The rooftop on the seventh level will have a communal space for the residents.
Plans for the 1912sq m site show several street frontages apart from Johnston Street, including 236 Nicholson Street and 37 Hunter Street.
The site at 329 Johnston Street is currently vacant and was last purchased in December 2019 for a little over $7 million, according to Corelogic property data.
Prior to that it exchanged hands in March 2017 for exactly $7 million.
Property records for 236 Nicholson Street and 37 Hunter Street show that they were also sold in December 2019 for $992,475 and $888,525 respectively.
ASIC documents list Skoullos as a director in the company 329 Johnston Street Pty Ltd with planning documents listing the company as the owners of the Abbotsford site.
Johnston Street has experienced a lot of interest in recent months with DCF and Geoff Brady’s Amber Property Group filing mixed-use and residential projects along the strip.
This article was amended on November 15 to remove an inaccuracy.















