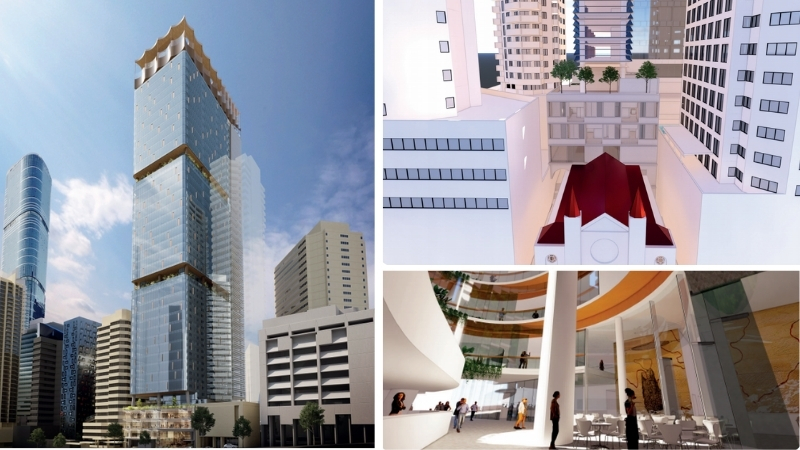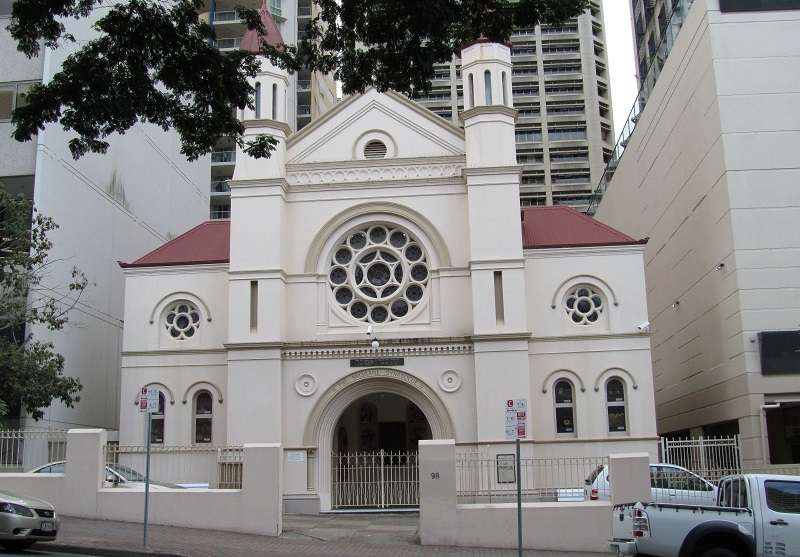Developer Lodges Plans for Synagogue Skyscraper
Melbourne developer John Kaias has lodged plans to build a 45-level commercial tower above a synagogue in central Brisbane.
The developer struck a deal with the The Brisbane Hebrew Congregation to knock down a hall owned by the congregation and commercial spaces owned by Bellevue Terrace Properties and construct a 207-metre-high tower at 25 Mary Street in Brisbane's CBD.
Kaias is the director of Bellevue Tce Properties and is the son of family owned Abcor Proprietary Limited which is a Melbourne based engineering company which has had a number of developments in Brisbane.
The tower will sit behind the 135-year-old synagogue on 98 Margaret Street and create a pedestrian link between the buildings.
The congregation were in talks with the developer for more than a year on 2,736sq m site which combines three land parcels before finalising a deal.

The BVN-designed skyscraper features a five-storey podium to house the congregation’s activities with offices, function space, six units, a café, kosher kitchen and indoor kids recreation space.
According to the application a key component of the proposed redevelopment is the integration of the state heritage-listed synagogue into the development.
“The design of the proposal places a significant focus on the original setting of the existing heritage building and seeks to provide a cohesive and beneficial outcome for the future use of the place of worship,” the application said.
The upper floors of the building will be used for tenant event spaces while the top two levels will accommodate a large, luxury penthouse.
The remainder of the floors from six to 42 will have “semi-public co-working” spaces divided by three landscaped terraces.
On the ground floor will be the cross block link that runs through the tower and flexible retail kiosk spaces above three basement levels 242 car park spaces.

This pedestrian link will provide further vantage points around the masonry Brisbane Synagogue.
It was constructed in 1885-86 and was the first purpose built place of worship for The Brisbane Hebrew Congregation founded 20 years earlier.















