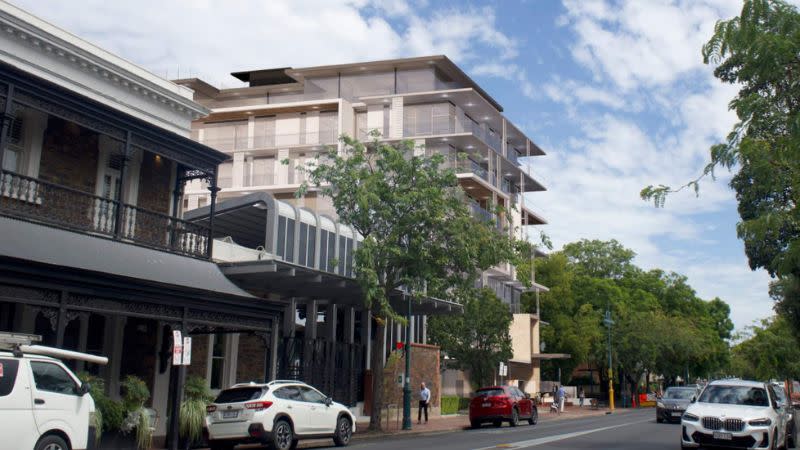Apartment Highrise Atop Adelaide Malthouse Greenlit

Adaptive reuse plans that maintain and redevelop a heritage-listed malthouse in North Adelaide have been approved.
The plans for an eight-storey building with an office on the ground floor and 35 luxury units above were filed in September of last year.
The project was approved by the State Commission Assessment Panel late last month.
The plans include, at one end, a roof-deck swimming pool and spa with a framed arbour and Zen garden, and basement parking at the other.
The plans for 183 Melbourne Street also include conservation works to retain a state heritage place, the former malthouse of the Old Lion Brewery on the site’s south-eastern corner. It will be used as an office.
The SCAP panellists conditionally approved the development last month under the proviso that the conservation works were approved by Heritage SA, and that the development must be substantially begun within 24 months of the date of approval and completed within three years.

The former Old Lion Brewery has been heritage listed since the 1980s and is connected to what is now the Old Lion Hotel.
Tectvs Architecture designed the new section of the project, which comprises a mix of three and four-bedroom apartments on levels one to seven.
Adelaide project director Daniel De Conno alongside Andrew Nunn are listed as directors of the applicant company, 183 Melbourne Street.
Heritage adaptive reuse projects are popular in the SA capital, no surprise given that more than 50 per cent of the city’s buildings are more than 40 years old.
Projects walk a fine line between preservation and new development, including the proposal for a 15-storey highrise of 50 apartments at Waymouth Street filed last year, which incorporates heritage elements into its design.















