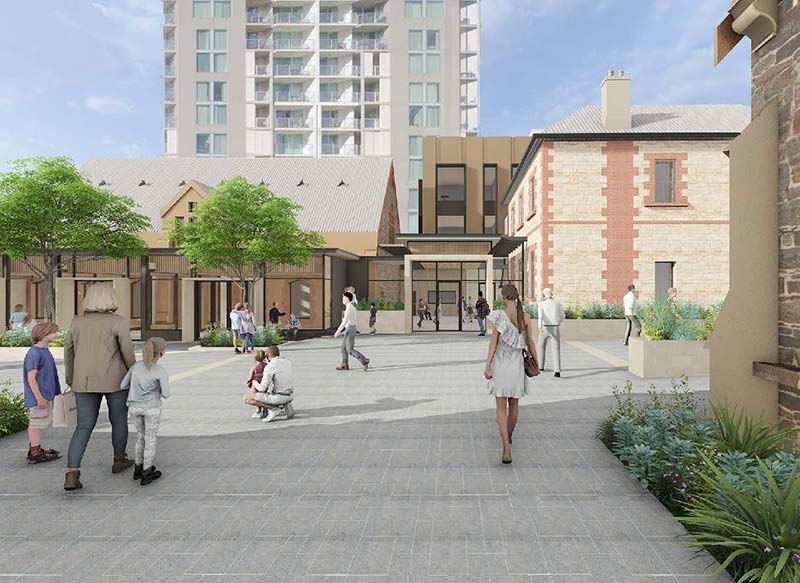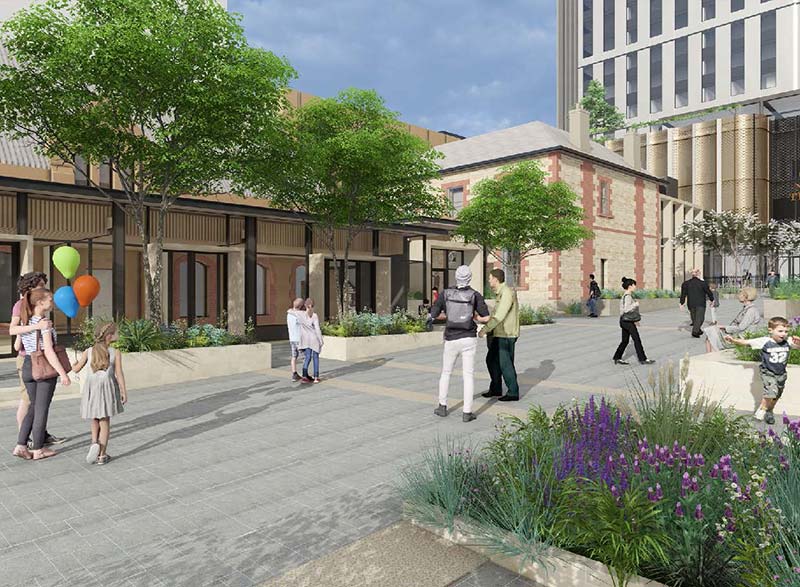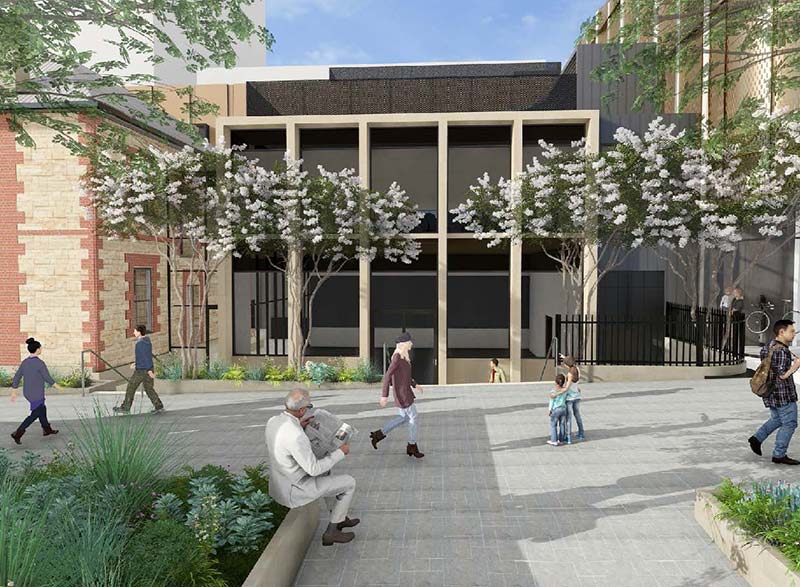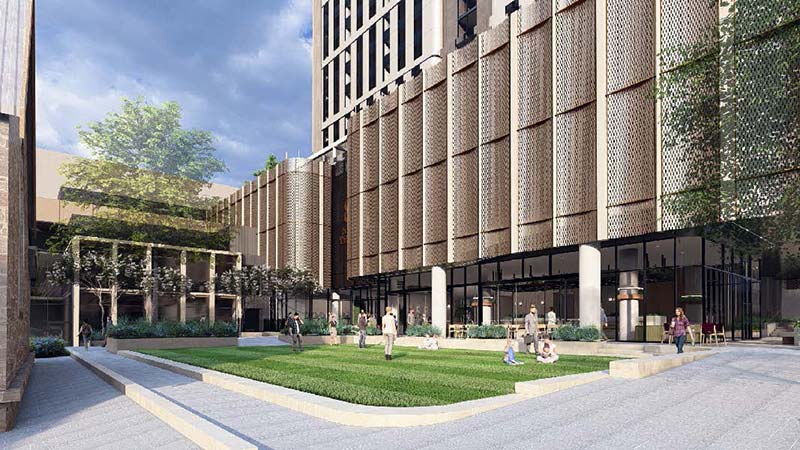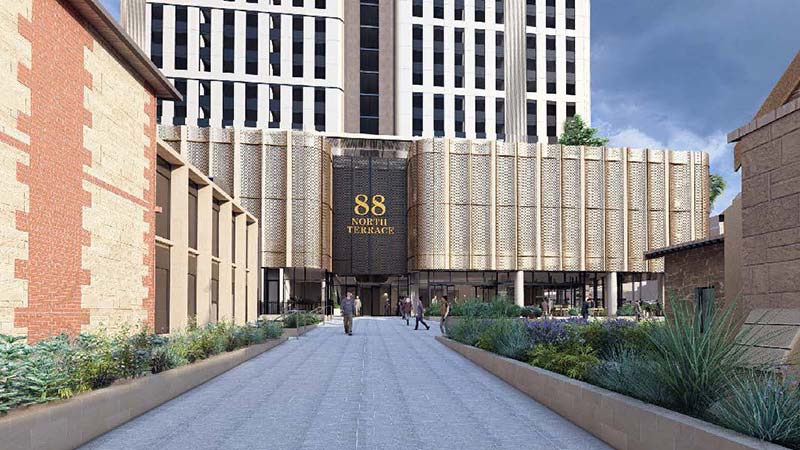Student Tower Revealed for Adelaide’s Holy Trinity Precinct

Adelaide’s 186-year-old Holy Trinity Church precinct would welcome 1000 new neighbours under plans for a 30-level student accommodation tower on the heritage site.
Trinity City Pty Ltd has filed plans with the State Planning Commission for the mixed-use development at 88 North Terrace and 22-32 Morphett Street, incorporating the heritage-listed Holy Trinity Church precinct established in 1838.
The development would provide 1002 student beds across configurations including studios and multi-bedroom clusters, as well as 169 carparking spaces.
The site now comprises the church buildings and an at-grade carpark.
Heritage conservation formed a central element of the development strategy, documents said.
The historic Holy Trinity Anglican Church building would be preserved and enhanced through conservation works. Demolition would be limited to later additions to the church hall and the removal of non-original structures.
The project would include restoration works to the State Heritage-listed church and Delbridge House while retaining the core structure of the Local Heritage-listed church hall.
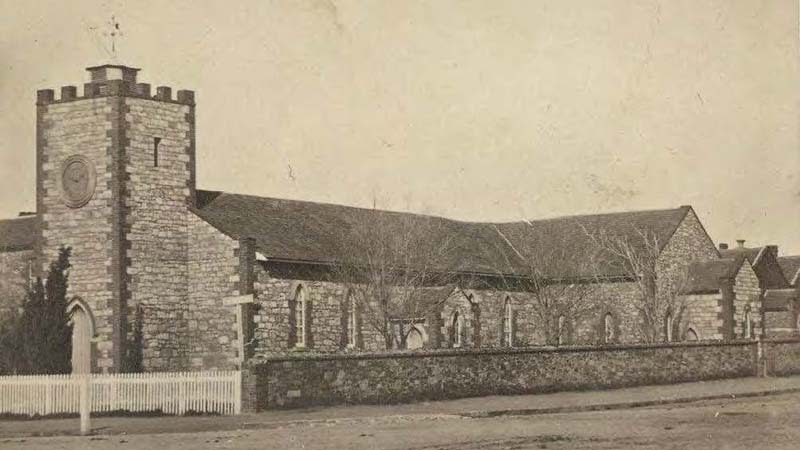
The project’s timing aligns with the merger of the University of Adelaide and University of South Australia, which is to begin operations in 2026.
According to planning documents, the new institution expects an additional 6000 international students, driving demand for purpose-built student accommodation in the CBD.
The development’s site, 2.5km north-east of the CDB, is at the centre of Adelaide’s educational and medical precincts—next to the University of Adelaide City West campus, South Australian Health and Medical Research Institute, the Royal Adelaide Hospital and with access to free public transport services.
A new three-level church facilities building would consolidate various functions now spread across multiple structures, providing modern pre-function spaces, meeting rooms, offices and function rooms, documents said.
The student accommodation tower would include extensive amenities such as cinema, yoga studio, gym, games room, communal kitchen, dining area, and outdoor terrace.
The development would incorporate significant public realm improvements, including a promenade from North Terrace to the new tower.
The design maintains what planning documents describe as “an appropriate curtilage to the rear of the church, ensuring that the visual impact on the heritage buildings is minimal”.
The project team includes URPS as lead consultant, working with GHD, Brown Falconer, Arup, Resonate Consultants, Wallbridge Gilbert Aztec, and Oxigen. Grieve Gillett Architects prepared the Heritage Impact Statement.
The development application is subject to public notification and referrals to various authorities, including the Government Architect, Adelaide Airport, Environment Protection Authority, and the Minister responsible for the Heritage Places Act 1993.
According to the planning report, the project represents a significant addition to Adelaide’s student accommodation offering with 75 per cent of the beds configured as studio apartments.
The Trinity Church development joins a wave of vertical growth along Adelaide’s North Terrace that includes approval for the city’s future tallest building, the 183m Keystone Tower at 245 North Terrace.
Meanwhile, the State Government is seeking developers for a landmark tower site at 274-275 North Terrace.
