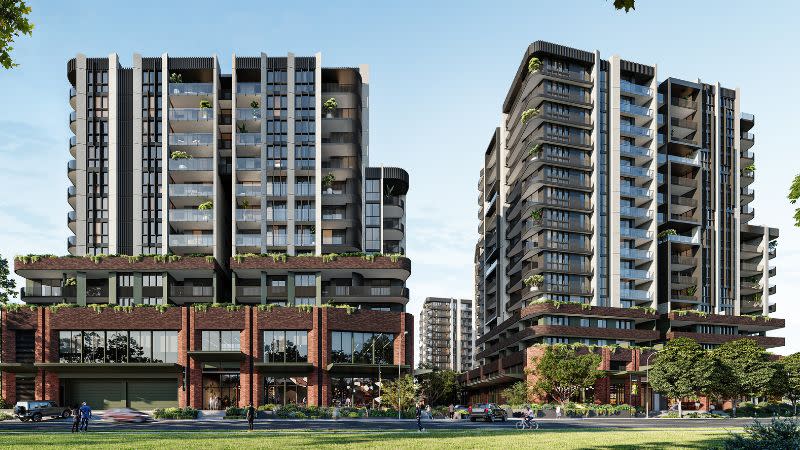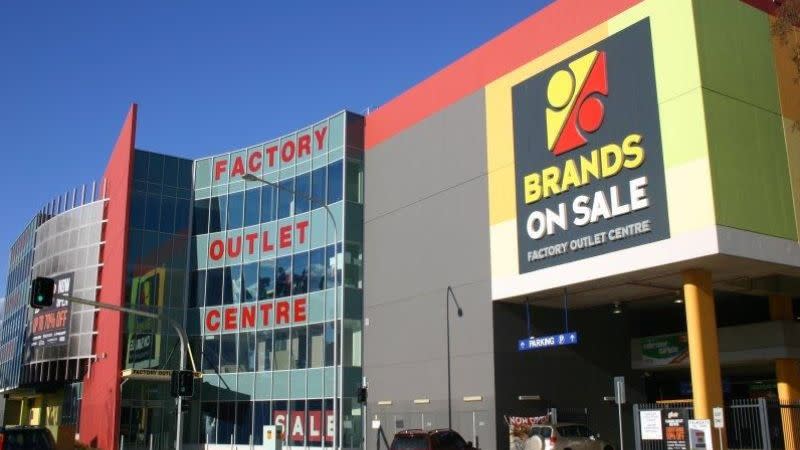Resources
Newsletter
Stay up to date and with the latest news, projects, deals and features.
Subscribe
Sydney developer Aland will have to wait a little longer to learn if it can make 4000sq m of communal open space and a two-level community centre the cornerstone of a $400-million mixed-use development south-west of the capital.
In revised plans lodged in September last year, Aland agreed to remove an eight-storey tower from the Campbelltown masterplan, replacing it with a community building which would house four meeting rooms, an open function area, kiosk and an auditorium.
The communal open space—which makes up nearly 20 per cent of the 20,465-sq-m site—would have picnic and barbecue areas, nature trails, cycle track, a waterplay area, an outdoor stage and parking for bikes and cars.
The facility would overlook the heritage-listed Warby barn and stables—two sandstone agricultural buildings that once formed part of the larger John Warby Estate, first established around 1816.
But while Campbelltown City Council supported the project as a whole, a local planning panel has knocked back the community centre and park area.
Aland was told there was a small height variation for the single-storey community centre, which includes a basement level.

And the planning panel wants more certainty around the approval of the whole master-planned project—filed under a separate development application—which seeks five towers of 12 to 15 storeys, more than 9000sq m of commercial and retail space, 558 apartments, five basement parking levels for more than 1450 vehicles and podium and roof-top open space.
Aland’s head of development Ryan Lane admitted to being a little disappointed by the planning panel’s rejection.
“But we’d be more disappointed by the rejection if we hadn’t got the feedback,” Lane said.
“They're obviously waiting for the outcome on the bigger development application, which to some degree makes sense. We’re a little bit disappointed, but if it was just a flat-out rejection of a park, we’d be very confused.”
Aland’s development—envisaged as a planned neighbourhood—has been almost seven years in the making.
Plans for the site at 22-32 Queen Street were previously lodged in 2019 calling for around 780 apartments and buildings of up to 24 storeys, but revised documents resubmitted in July last year now seek just 558 apartments.

“We looked at lots of different options and were looking at potentially going a little bit taller with the tower, and that's where the indicative number of about 770 apartments came from which would have filled out the fully developed or approved floor space ratio for the site,” Lane said.
“So working with the council, we decided that we would lodge a fully compliant DA to the heights of the site.
“And that led us to an outcome where we had 558 apartments and a much better aesthetic and functional outcome in terms of the commercial retail, because originally some of the floor space ratio was envisaged to be underground, not above ground.”
According to online documents, Aland acquired the three lots that make up the development site between March and July in 2015, paying a total of $25.5 million.
The bigger of the three lots—1.45ha at 32 Queen Street—was briefly home to the Brands on Sale outlet mall featuring about 80 shops, a food court and hundreds of parking spaces. But after opening in 2009, Brands on Sale went into receivership within a year. It has been abandoned since.
Land told The Urban Developer Aland expected to attend a determination meeting with the planning panel next month.