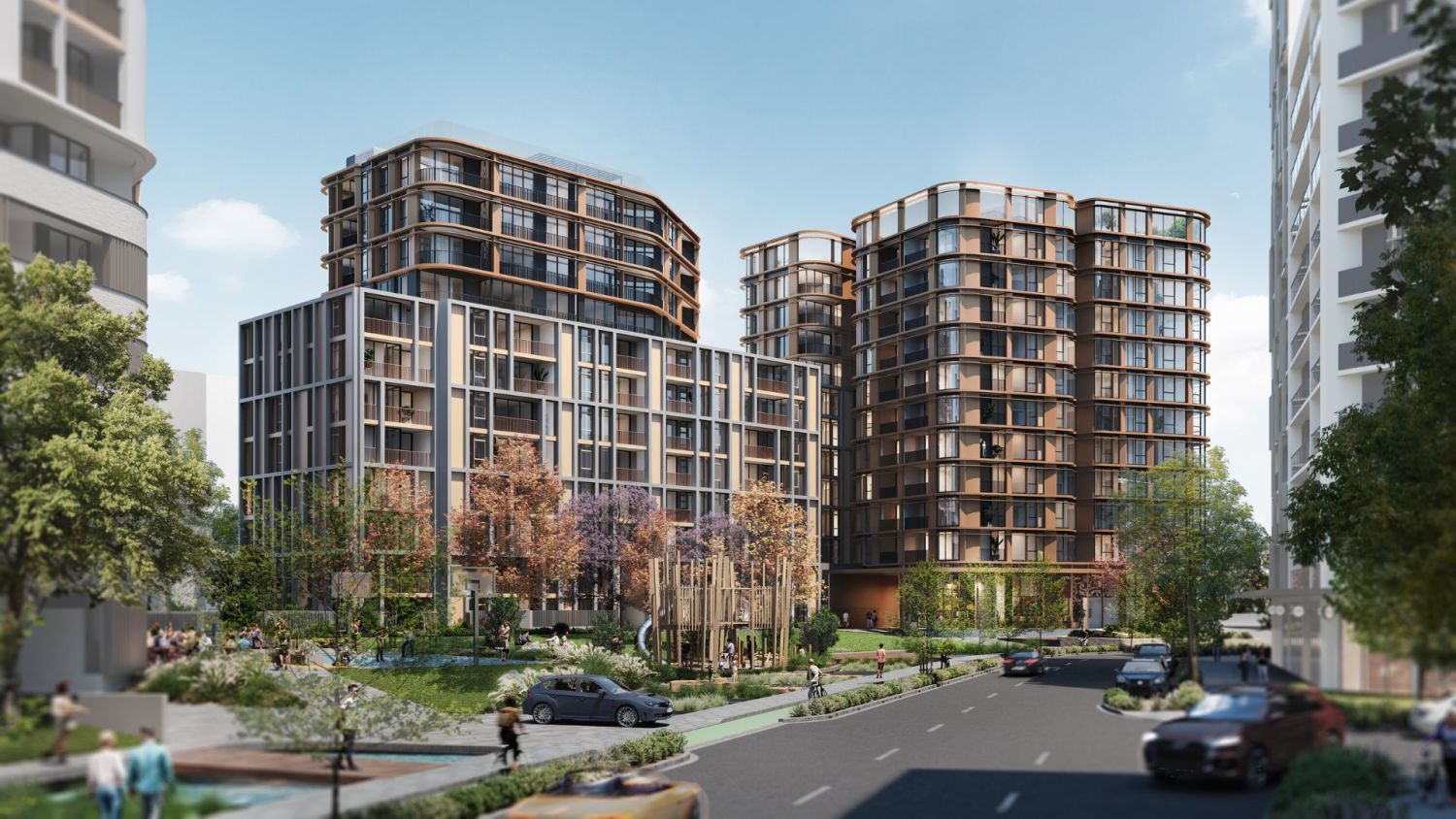
Privately-held residential developer Aland is wasting little time forging ahead with its $800-million master-planned Gladstone Village in Sydney’s western suburbs.
Just a few months after the Sydney-based developer lodged second stage plans for a 20-storey mixed-use tower, it has filed documents for a third and final stage of The Gladstone Village in Merrylands, about 25km west of the Sydney CBD.
When finished, the 2.5-ha precinct will provide 1100 residential apartments in multiple buildings, as well as a variety of retail amenities surrounding a large central park.
The third stage will rise above a 6156-sq-m site, made up of three lots at the junction of Terminal Place and Gladstone Street.
The development, with estimated construction costs of $121 million, will have 310 residential apartments and four retail spaces across three buildings ranging in height from 12 to 16 storeys. The 250sq m of non-residential will be made up of four shops, probably food and beverage outlets.
The bulk of the apartments—231—will be of two bedrooms. Forty-nine will be three-bedroom and another 30 just single-bedroom. There will be six levels of basement parking.
The developer is again working with 130-year-old Sydney-based PTW Architects, landscapers Land and Form Studio and town planners Think Planners.

Aland senior development manager Anas Rahhal said that stages two and three were designed simultaneously to achieve the best urban design outcome.
“We were fortunate to continue working with our leading design team to develop the design for stage three of The Gladstone Village. With these schemes we set out to sculpt best in class tower design striking a fine balance between aesthetics, durability, end user affordability and amenity,” Rahhal said. “The result is a family of towers unique in their own identity.”
Aland head of development Ryan Lane said the precinct would deliver more than 2500sq m of open space, including the biggest public park in the Merrylands town centre.
“This final stage will round off a transformational project to the north-eastern edge of the Merrylands town centre,” he said.
“With the delivery of multiple parks, future road and cycleways and enhanced walkable connections and activated streetscapes, Gladstone Village will become a vibrant public realm for all ages.”
The second stage’s single mixed-use tower, with a construction value of $86 million, will provide 245 apartments and three ground-floor retail spaces.
Construction on Quartz, the first phase of the Gladstone Village at 224-240 Pitt Street, is under way, and it is expected to be completed by the end of this year.