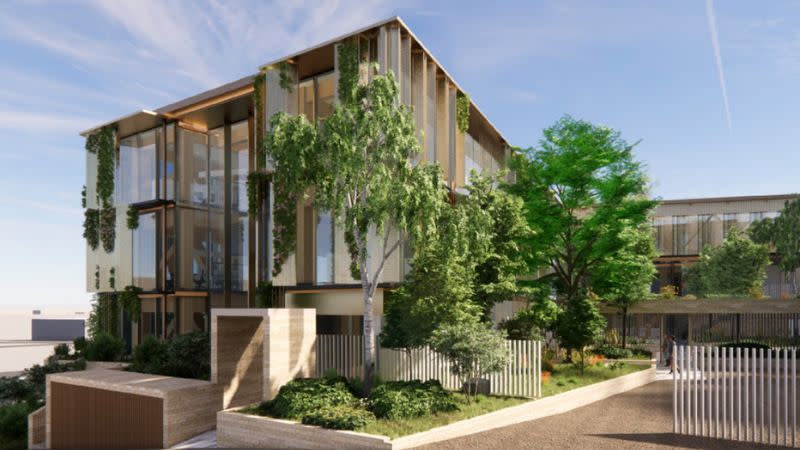Timber Offices Planned for Brisbane Funeral Parlour Site

The longstanding home of Queensland’s first funeral business is to be given a new life under plans for a cutting-edge timber office building on the landmark Brisbane site.
Alex Gow Funerals sold its inner-city Newstead site last year in a $14.3-million deal, six decades after setting up shop on the 5272sq m property at 56 Breakfast Creek Road.
The new owner—Asia Pacific Internet Development Trust (APIDT)—has earmarked the site for its new headquarters.
It has filed plans with the Brisbane City Council for a four-storey 3891sq m L-shaped office building constructed of cross-laminated timber with a glazed facade.
The funeral parlour, which had operated on the site since the early 1960s and closed its doors earlier this year, would be demolished to make way for the development.
APIDT provides grant funds for internet research and development. Its trustees include the not-for-profit Asia Pacific Network Information Centre, the internet registry for 56 nations in the region, which will be the anchor tenant.
Targeting a 6-Star Green Star, 5.5 Star NABERS and WELL Gold accreditation, the proposed office development is “envisioned as a cutting-edge mass timber construction … committed to utilising leading sustainability principles”.
“Timber is a viable low carbon alternative to concrete, and highly desirable as a property investment,” the submitted planning report said.
“By showcasing world-class sustainability, the proposal targets a minimum 20 per cent reduction in upfront carbon emissions through design and material selection.
“Conceived as a holistic response to sustainability, landscape and new methods of working, the building envisions an architecture which is expressive in its aesthetic quality and responsive in its design and planning.”

Natural ventilation strategies also would be incorporated such as “night purge ventilation”—a passive cooling method that removes stale air at night to cool the building’s thermal mass—to reduce the building’s operational energy use.
Vertical greenery growing and eventually enveloping a perforated mesh trellis creating a layered facade also would provide additional shade and insulation to the building.
As well as customised workspaces for the tenants, the proposed development would include basement carparking, various communal and social spaces, and integrated landscaping.
The O’Neill Architecture-designed scheme has a central indoor-outdoor auditorium space and recreational area. On the third level “sky terraces”, additional recreation space and a barbecue area is provided for workers.
According to a design statement, the architecture “blends into the exposed phyllite rock face and subtropical vegetation endemic to the Montpelier Hill site”.
“The building owner and occupants work in a virtual world, providing internet protocol,” it said. “Everyone connected in the Asia-Pacific region experiences their work in their everyday lives.
“The design for the building reflects this relationship … the occupant’s connection to the world around them, which is concealed yet omnipresent.”
Alex Gow Funerals, established in 1840 by Andrew Petrie, Clerk of Works in the penal colony of Moreton Bay, is recognised as Queensland’s first funeral business.

















