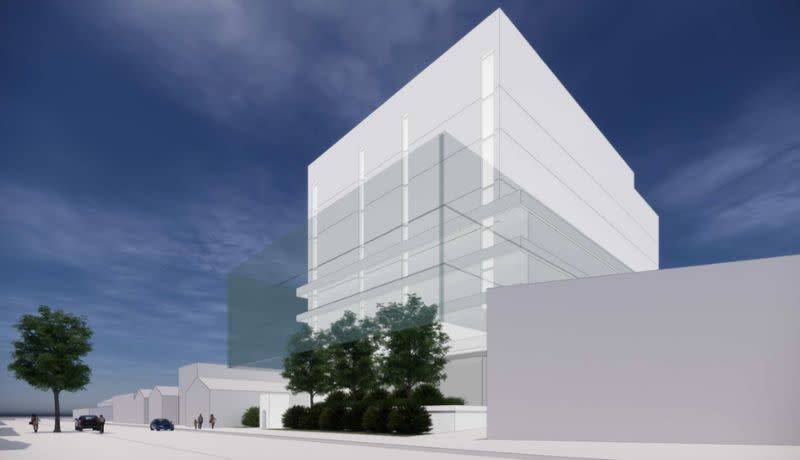Design Competition Launched for $92m Sydney Medical Centre

Australian and international architects will be invited to join a competition to design a 10-storey, $92.5-million health centre proposed for the southern Sydney suburb of Alexandria.
The competition will be held as part of Sydney City Council’s nine-year-old competitive design policy. The Alexandria Health Centre is planned for three lots totalling 2972sq m at 28-32 Bourke Road, about 5km south of downtown Sydney.
The building will include three levels given over to a 56-bed mental health hospital for short-stay, intensive inpatient admissions focused on assessment, treatment initiation and stabilisation.
Another four levels will be made available for allied health providers working from up to 40 consulting rooms. The ground floor will include reception, a clinic for general practitioners and a pharmacy. There will be basement level parking for about 70 cars.
As a proposal for a hospital or medical centre, and with a capital investment of more than $30 million, the project is deemed a State Significant Development (SSD).
The design competition came to light in an environmental impact statement lodged with the New South Wales Planning Department by Urbis, on behalf of the developers, Alexandria Property Development.
Under the rules of the competitive design process, a minimum of three architects will be invited to compete. They must be registered as an architect in NSW or, in the case of interstate or overseas competitors, eligible for registration with an equivalent association.
“The competitive design process will encourage and facilitate diversity as architects may be from either, or a combination of both, emerging and established practices,” Urbis wrote as part of its submission.

A four-person selection panel, made up of a mix of “registered architects with urban design experience” will decide the winner. Two panel members will be nominated by the developers, with one each coming from the Sydney City Council and the Government Architect of NSW.
Urbis said an independent observer would oversee the selection process “to verify the competitive process has been followed appropriately and fairly”.
The panel decision would be via a majority vote, and if that was not possible, the panel chair would make the casting vote.
The winning design will be built in northern Alexandria, next to Green Square Town Centre and Green Square Railway Station.
It will have a gross floor area of about 11,440sq m, and include landscaped courtyards on levels six and seven “to provide calming outdoor spaces for patients of the hospital”.
The developers are seeking a maximum height of 45m—10m higher than currently allowable—but point to amendments, already approved by council and waiting gazettal.
As part of the proposal the developers will give a 2.4m-wide strip of land along the site’s frontage to the council for the widening of a footpath. They will also hand over 3m-wide laneways on the site’s western and southern boundaries.
In lodging the documents, Urbis said mental health disease was one of the fastest-growing segments across Australia’s health industry.
“Prior to Covid, expenditure on private psychiatric admissions had grown at 6.5 per cent per annum over the previous five years, and covid is expected to lead to a further increase in awareness and demand for these services,” the document said.
However, while the inner-city and eastern suburbs of Sydney have high rates of private health insurance penetration as well as significant numbers of psychiatrists, Urbis said there was only one dedicated psychiatric hospital—44 beds at Healthscope’s Sydney Clinic—as well as 20 “adolescent” beds at St Vincent’s in Darlinghurst.
“Over 70 per cent of patients, estimated to be over 3000 patients annually, seeking in-hospital mental health treatment need to go outside the catchment for an inpatient admission,” Urbis said.
“Therefore, the site and proposed development are perfectly located to respond to the pent-up, high demand for the proposed social infrastructure.”














