America’s Best Houses of 2018
The American Institute of Architects has announced the winners of its annual housing awards, with 11 residential projects taking out line honours for North America’s best new housing of 2018.
Described by the AIA as “a sanctuary for the human spirit”, the housing awards celebrate quality housing as a necessity.
The awards honour work in four categories: one/two family custom housing, one/two family production homes, multifamily housing and special housing.
The 11 projects awarded range from an Ivy League university college building to a Quaker heritage family home.
If you have a favourite home design, let us know in the comments below.
Underhill/ Bates Masi + Architects
Location: Matinecock, New York
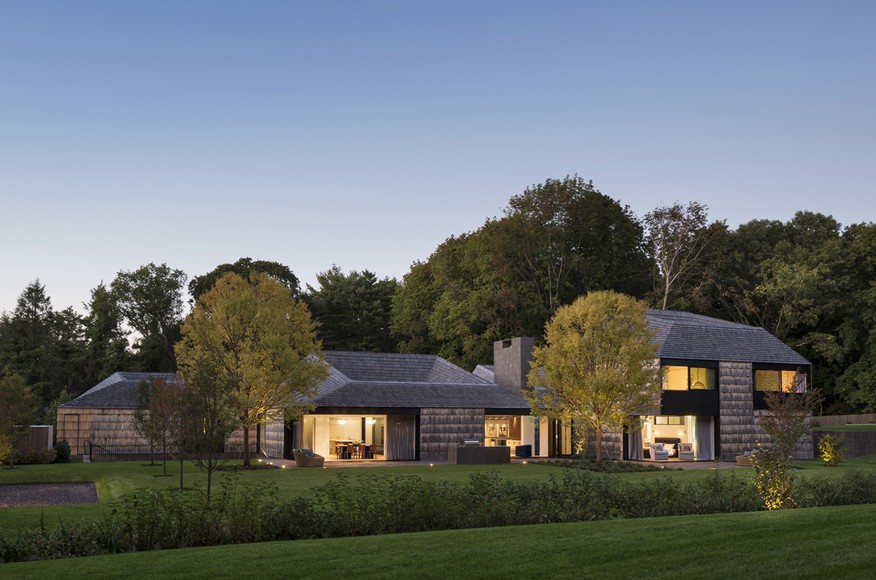
The Quaker heritage of the Matinecock New York area informed the design of this Underhill family home.
This 6,340-square-foot (589 square metres) family residence, set across three acres, is configured as a complex of four interconnected pavilions.
Each pavilion has its own garden courtyard.
The rear pavilion houses the bedrooms on two levels—with the master suite on the first floor and three bedrooms on the second.
Each structure is topped with a gabled roof that folds inwards.
AIA category: One- and two-family custom residences (category one).
Ghost Wash House/ Architecture-Infrastructure-Research
Location: Paradise Valley, Arizona
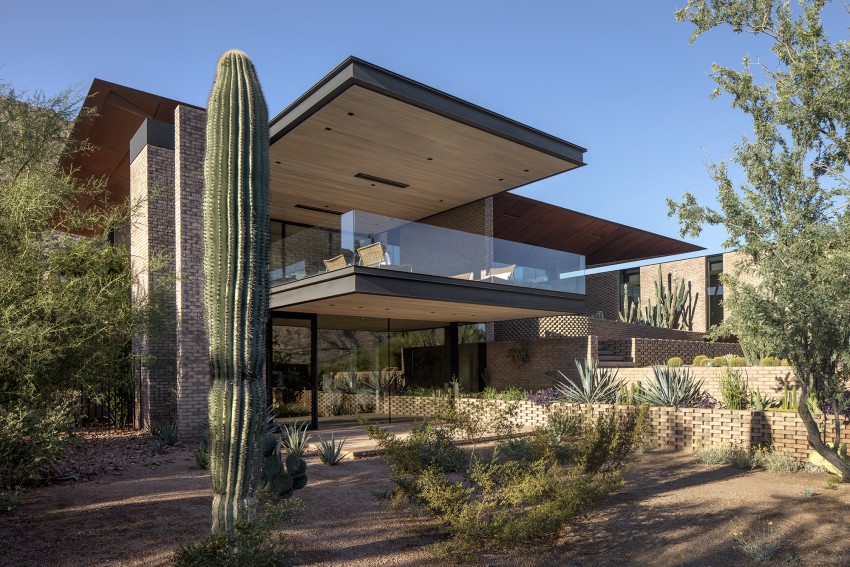
Located in Paradise Valley, Arizona, Ghost Wash House is a “house of the dessert.”
The home sits on the north side of Camelback Mountain, and is bordered by two desert washes that move storm water from the top of the mountain to the valley below, framing a third topographic, or “Ghost wash” from which the home draws its name.
The linear structure features a large floating roof that provides storm water collection and solar power to the 8500 square-foot (789-square-metre) house and surrounds.
The living room and dining room occupy the interior of a long sequence of courtyards, gardens and play areas.
AIA category: One- and two-family custom residences (category one).
The Bear Stand: Bohlin Grauman Miller Architects
Location: Gooderham, Ontario
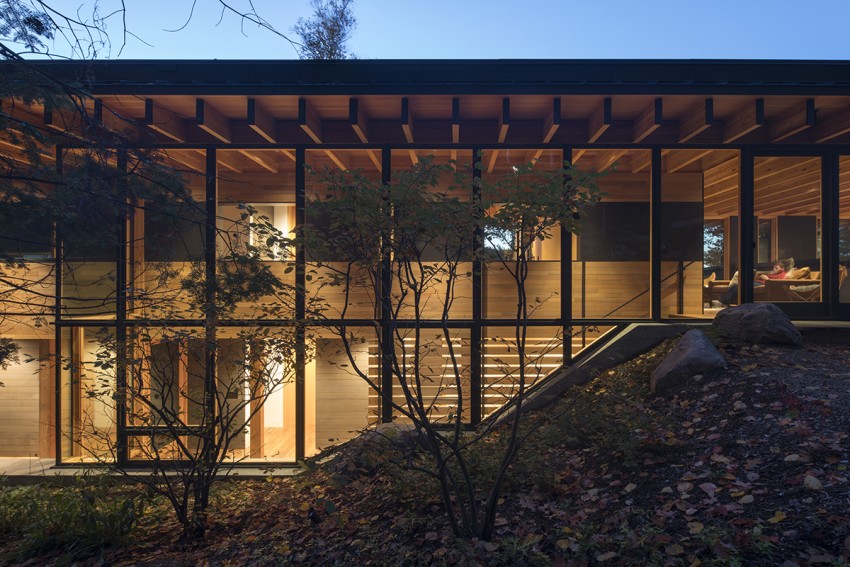
The Bear Stand is a 3300 square-foot (306sq m) retreat nestled amongst 100 acres of woods on the fringe of Contau Lake, three hours’ northeast of Toronto.
The home’s living and dining spaces are situated on the ground level to take in the ambience of nature, while the bedrooms are located on the second level of the two-story residence with views of the surrounding woodlands and lake.
AIA category: One- and two-family custom residences (category one).
South 5th Residence/ Alterstudio Architecture
Location: Austin, Texas
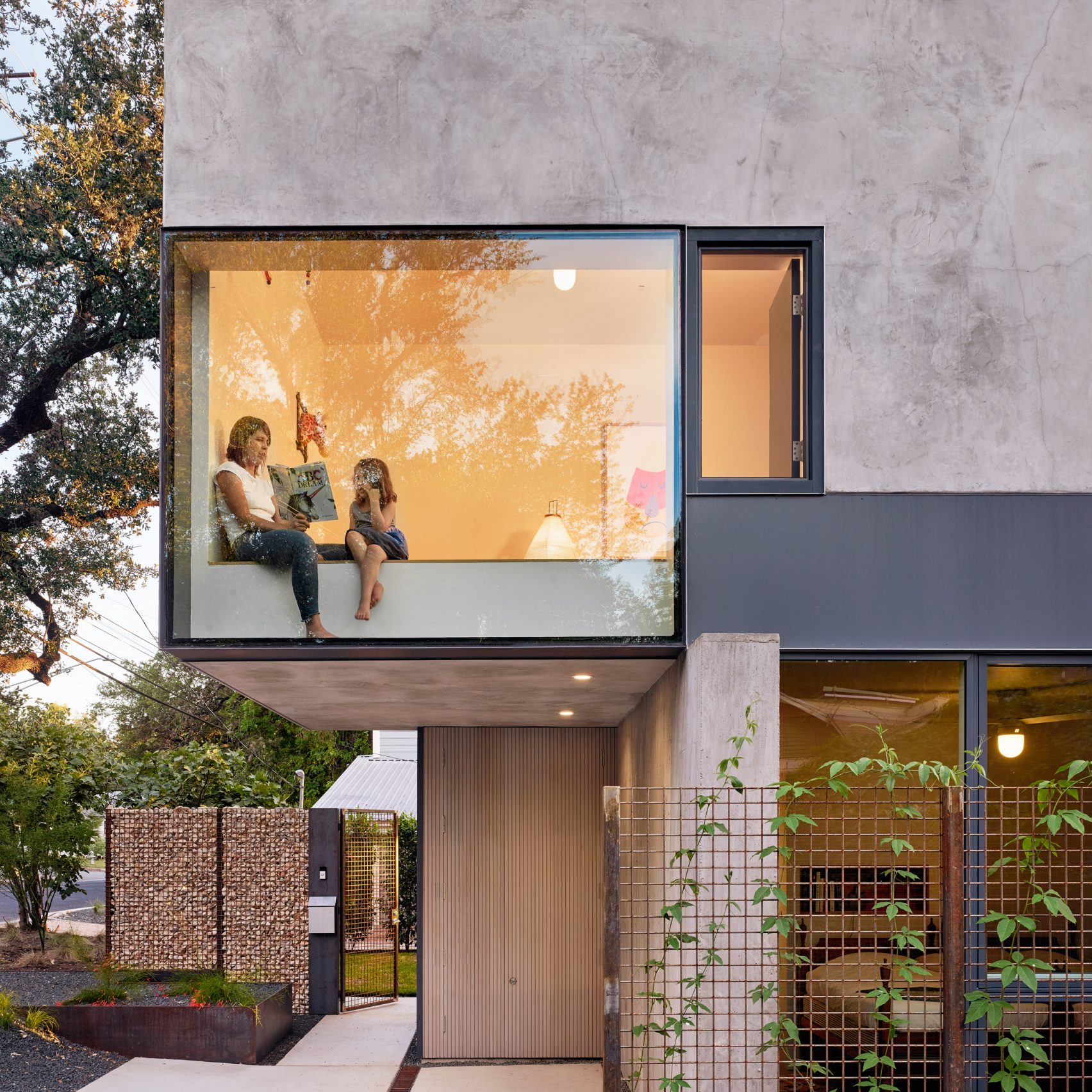
A steeply sloped infill site, along with its resident seven-metre-tall Oak tree, is the unique situation architects had to navigate in designing South 5th Residence.
A green courtyard, graced by the majestic Oak tree, welcomes visitors.
The home offers a suspended living room that hovers over the escarpment.
Concrete, steel and raw stucco are textures found within the home, presented alongside detailed millwork and custom site glazed windows with white oak frames.
AIA category: One- and two-family custom residences (category one)
3106 St. Thomas/ OJT Architects
Location: New Orleans, Louisiana
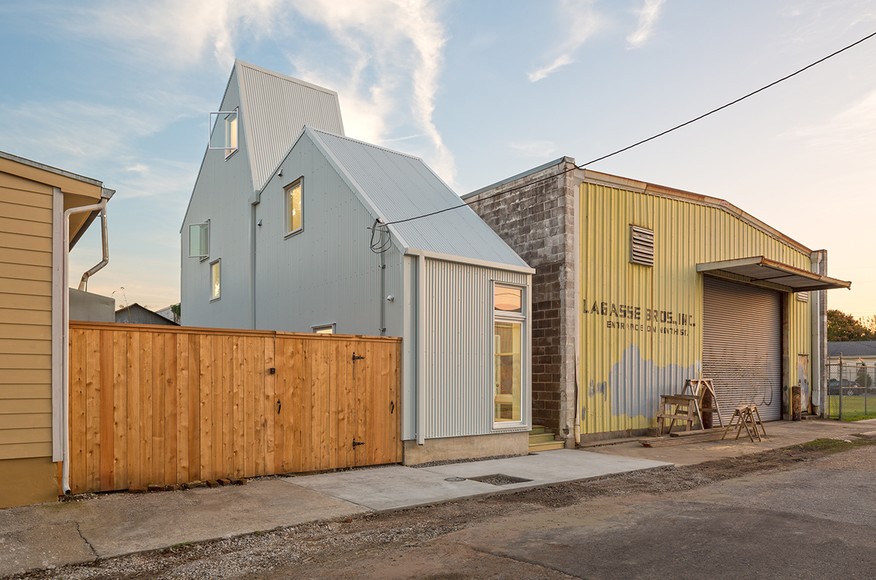
This project is the first test site unit for a speculative housing development, targeting the mounting demand for affordable homes in gentrifying, historic urban neighbourhoods.
The first test site for the Starter Home, a project by the Office of Jonathan Tate and Charles Rutledge, is a small home design scheme meant to increase availability in New Orleans by designing homes for odd lots.
According to the scheme, the Starter Home relies on the specificities of the site in order to function at its best, financially and spatially.
In this particular design, 3106 takes advantage of its surrounds, set upon a long and narrow footprint the home reaches a maximum height of 12 metres.
AIA Category: One- and two-family production homes (category two).
Linea Residence G/ Poon Design Inc.
Location: Palm Springs, California
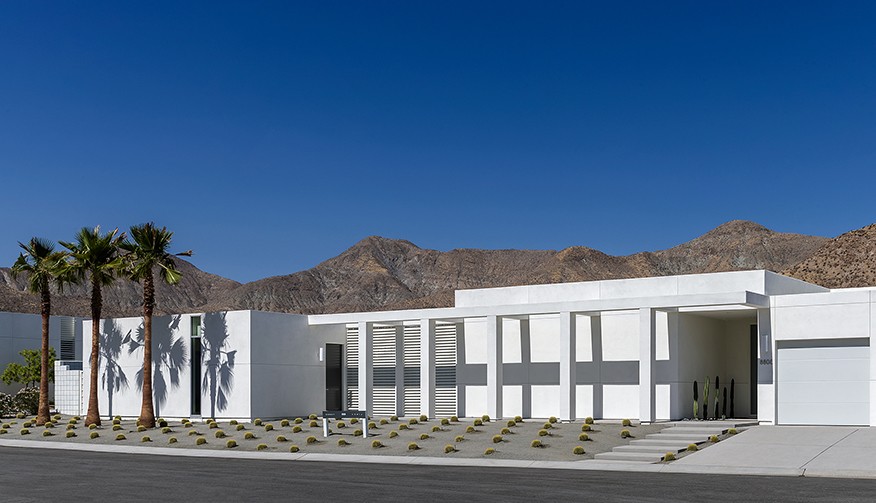
Offering 100 feet of continuous glass sliding doors at 3.3 metres, the 5,000-square-foot (1524 square-metre) Linea Residence offers minimal lines, and measured portions with five-bedrooms, indoor/outdoor living and captures views of the Desert Mountains.
AIA Category: One- and two-family production homes (category two).
150 Charles/ COOKFOX Architects, DPC
Location: New York, New York
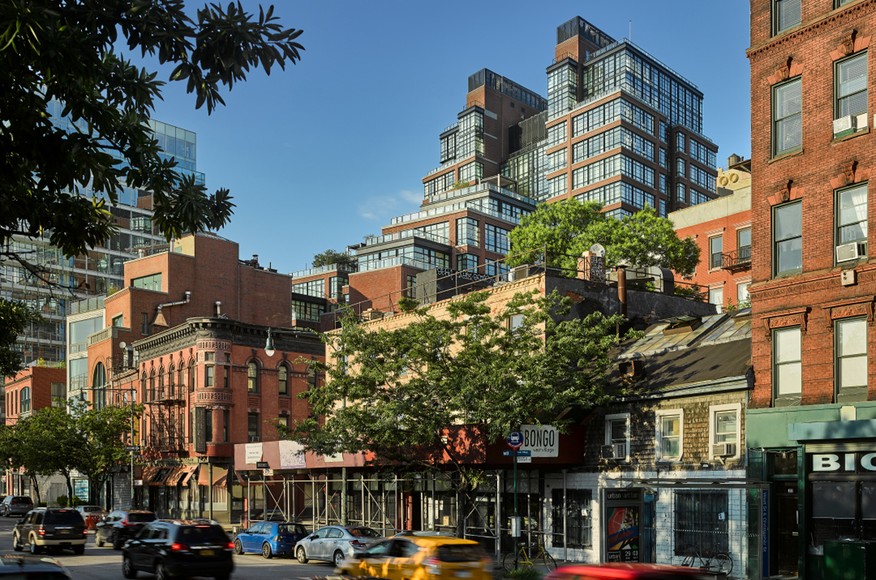
The architectural expressions evoke those of the surrounding West Village at 150 Charles through accenting natural materials of brick, wood and stone.
The architects envisioned a building connected to nature, with the street overlooking the Hudson River waterfront, and integrated the build into its historical neighbourhood.
AIA Category: Multifamily housing (category three).
Mariposal038/ Lorcan O'Herlihy Architects
Location: Los Angeles, California
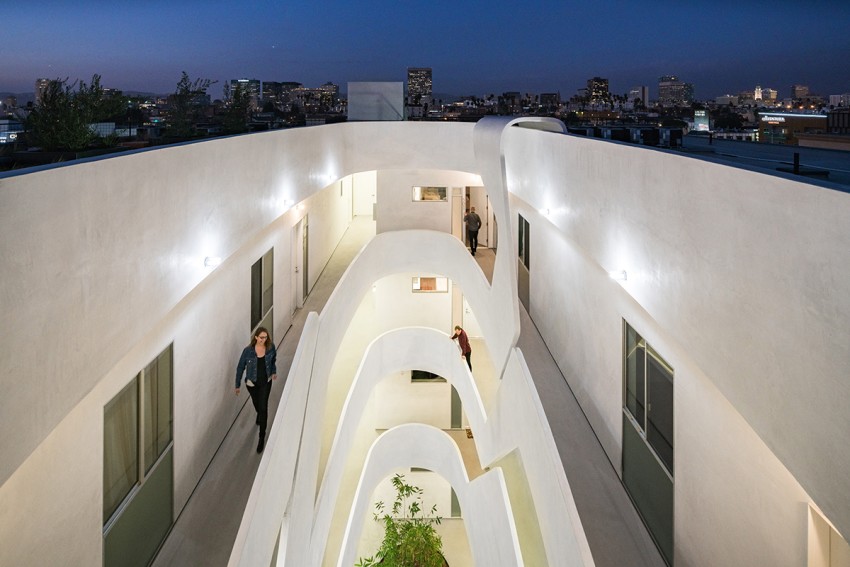
The design for Mariposa1038 engages with the area’s density. LA’s Koreatown, home to the apartment building, is known as one of the densest neighbourhoods.
Internally a carved opening creates a central focal point.
AIA Category: Multifamily housing (category three).
Navy Green/ FXCollaborative
Location: Brooklyn, New York
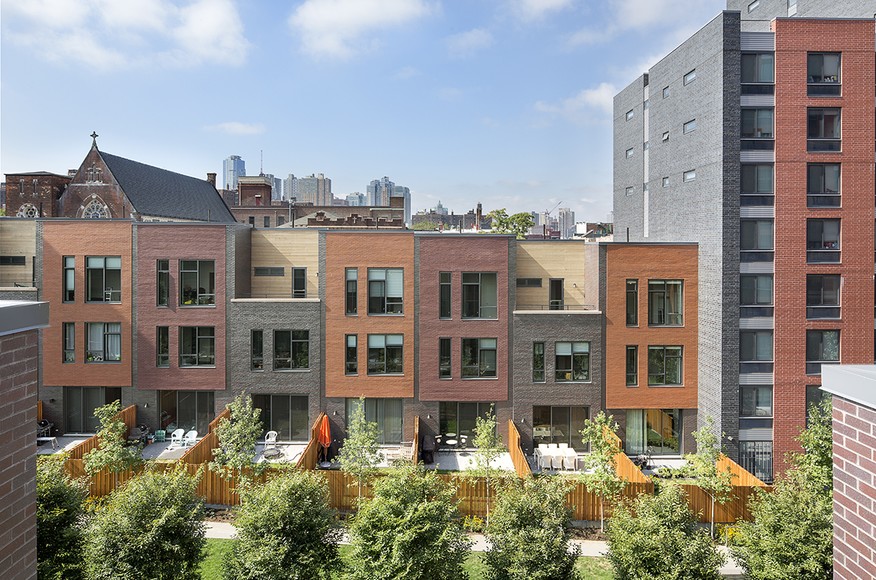
Navy Green is described as a cornerstone and catalyst for equitable reinvestment in rebuilding Brooklyn’s Wallabout neighbourhood. The architect’s plan transforms the historic Navy Brig site, a former prison, into a vibrant mixed-use development.
The complex, spanning nearly an entire city block, consists of four multi-family residential buildings with various affordable and supportive housing programs.
The interior Navy Green offers residents a green space in a neighbourhood that has few parks for locals.
AIA Category: Multifamily housing (category three).
Yale University (Benjamin Franklin College and Pauli Murray College)/ Robert A.M. Stern Architects
Location: New Haven, Connecticut
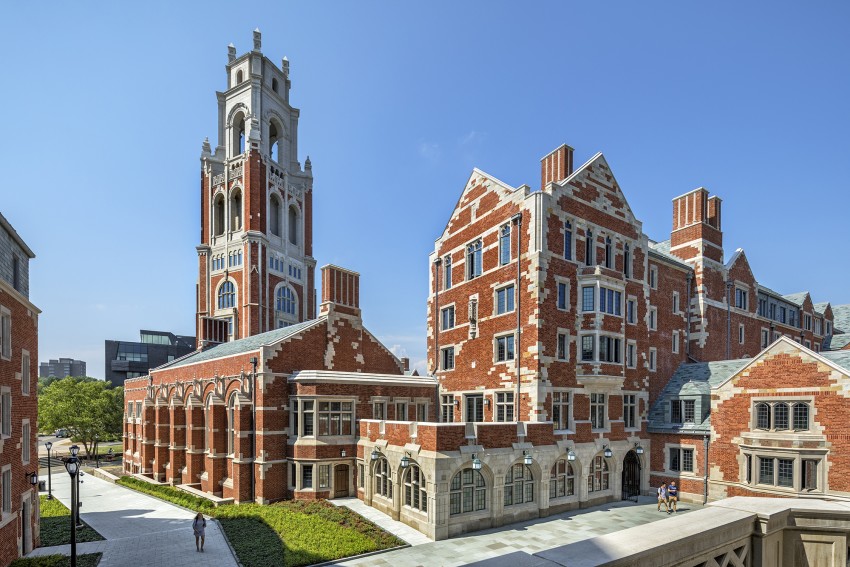
Private Ivy League research university Yale continues the Gothic style design with its new colleges.
The new colleges accommodate 904 student beds and a dining hall with 300-person capacity.
Founded in 1701, Yale is the third-oldest institution of higher education in the United States.
AIA category: Specialised housing (category four).
Crest Apartments: Michael Maltzan Architecture
Location: Van Nuys, California
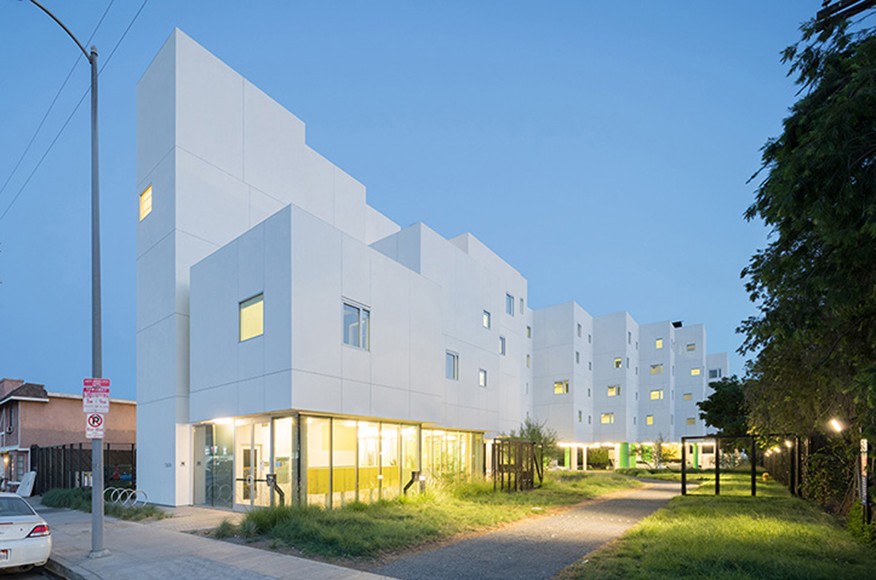
This initiative provides permanent supportive housing for LA’s most vulnerable homeless. Comprising 64 homes along with on-site support services, and resident facilities.
AIA category: Specialised housing (category four).
















