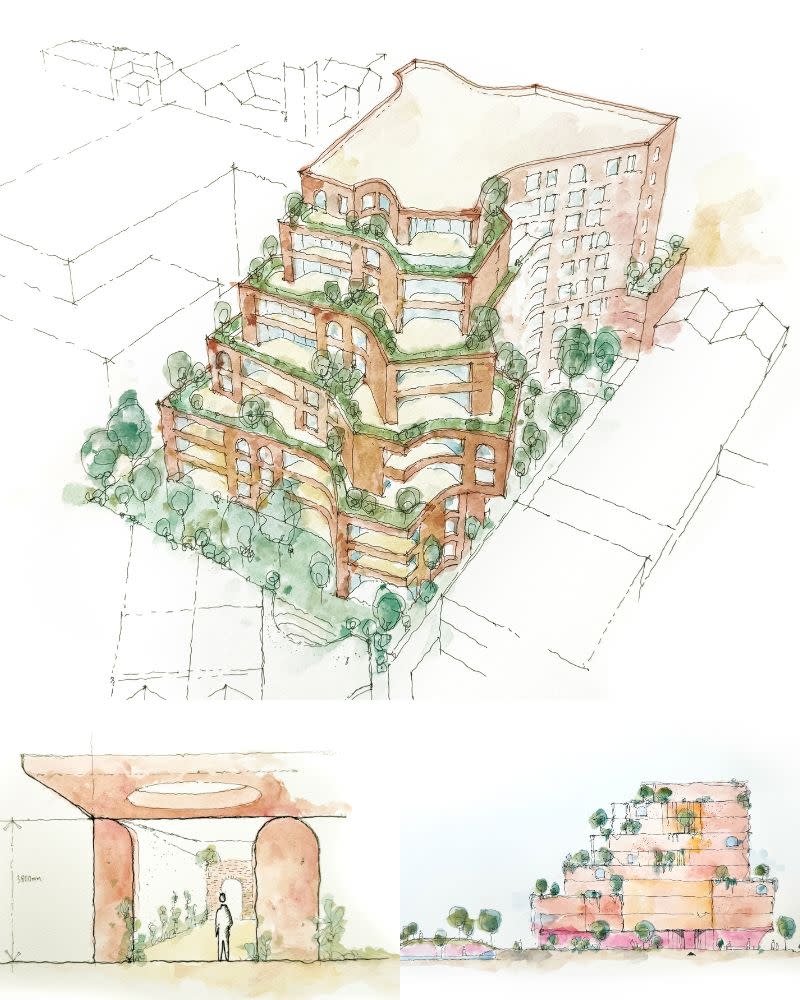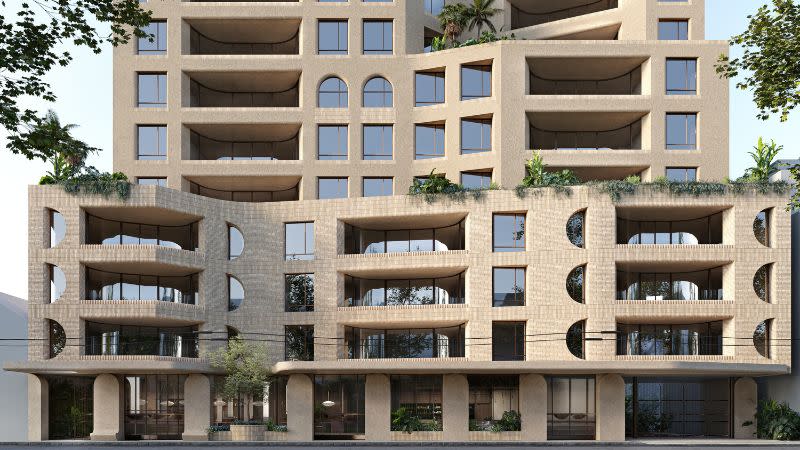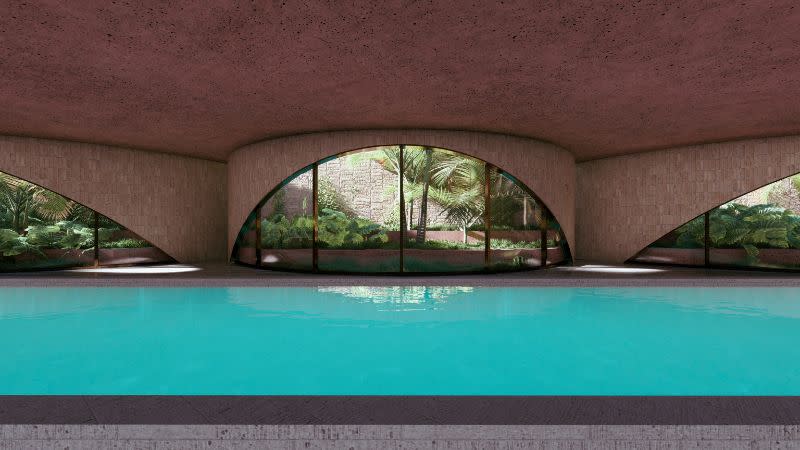
“It’s not hard to come up with a nice-looking building, but to design a building that is beautiful and respectful of its context, that is a bit more difficult.”
But for Melbourne-based architect Tristan Wong, that’s where the magic happens, as evidenced in his latest design at Camberwell for developer Angle.
The 10-storey apartment building references the melting pot of character design in the blue-chip suburb in Melbourne’s inner east, borrowing and echoing arched windows of a civic building opposite the site, the stippled stucco of nearby California bungalows and the warm materiality of brick.
“It draws on the richness of Camberwell,” Wong says.
Wong, the son of two artists, is something of a purist. Eschewing technology, he likes to go down to the locale of the site he is working on and sketch its buildings and spaces to help capture the granular detail of the site. He says it helps him experience an area and the context he wants to design for.
“I feel like I haven’t experienced something if I’ve just snapped a photo,” Wong says.
His house is full of sketches from places and spaces that Wong has travelled to, including a recent sabbatical to Mallorca with his family. During it, he got the call-up from Angle’s Lachie Gibson.

The 69-apartment project, called Edition 08 for now, at 335 Camberwell Road, is the boutique developer’s biggest to date in scale and density.
The project received approval in December, six months after it was submitted.
Angle director Lachie Gibson says the 3807sq m site has a touch of the X-factor. The developer acquired the site in 2023 with an expectation they would be able to deliver an eight-storey building. They were able to get an additional two storeys.
“We are super bullish on the Melbourne market in the space that we are playing in,” Gibson says.
“There is an extremely low supply of high-quality projects and the market is becoming increasingly discerning, which is pleasing to see.
“Buyers are more than happy to pay a premium for something if they love the design and know it’s going to be delivered well. This is especially true if the project has a bit of X-factor, such as a park outlook.”

This is the developer’s sixth project in the Boroondara area, riding the successes of the Edition Office-designed Fernhurst and Fenwick projects.
Fenwick attracted rates in excess of $20,000 per sq m, while its sister project, Fernhurst, currently in market, is attracting sales of $4 million to $6 million.
Gibson says the developer has taken the learnings from these projects and applied them to the Camberwell development to ensure it “meets all the criteria” for prospective buyers in the area.
Gibson says the project is targeting the downsizer market with large floorplate apartments, high ceilings, three car spaces per apartment and a highly walkable community in one of Melbourne’s most sought-after suburbs.
“There are only 69 apartments, averaging almost 200sq m internally and 30sq m externally with ... outlooks [on] the civic precinct at one frontage and a 500sq m private garden at the other,” Gibson says.
“Analysis shows that this is one of the only developable sites in excess of 3500sq m in the Camberwell Junction Activity Centre, so we consider ourselves fortunate to have secured what we think is the best one.”

Boroondara is relatively underdeveloped compared to other municipalities. Gibson says he feels a responsibility to develop something that is sensitive to its locality and delivers a project that responds well to the area and resonates with locals.
The Camberwell project has low site coverage of about 58 per cent, which architect Tristan Wong says was an intentional decision to protect the amenity of the neighbourhood.
The sculptural form of the building provides not only different outlooks for residents but also helps to avoid overlooking neighbouring properties to maintain amenity for neighbours also.
“All of this has also been achieved with no loss of net saleable area, the entire envelope was preserved, and we got the permit quite quickly,” Wong says
“We also managed to get a more significant yield than they would have expected, so it was a great outcome.”
The lower four levels of the podium are of a sandy-coloured brick while the upper levels of the building are a textured concrete render. Wong says the brick sills and parapet detailing across the upper storeys, as well as beveled window openings, are a nod to the surrounding houses.
The site also includes a frontage through to Butler Street where a sunken wellness space, comprising a 25m lap pool, sauna, ice bath, change facilities and plunge pool, is planned.
The sunken building would feature a green roof and heavily landscaped gardens with a crescent-shaped form to Butler Street.
Wong says an important aspect of the design was to provide generous apartments that felt like home.
“We still have a long way to go around changing the image of apartment living,” he says.
“You can’t expect someone to move from a quarter-acre block to an 80sq m shoebox apartment.
“We need to design generous, spacious apartments with great amenity, true sky homes.
“I’m always fascinated by the ways people live and how that is changing. The scale of these dwellings is trying to break some of that stigma around apartment living.”
Angle is still working through construction procurement currently but Gibson says they are looking to begin pre-sales this year and construction in 2026.
And if you see Tristan Wong hanging about the streets of Melbourne, you might just get the inside scoop on his next project.
You are currently experiencing The Urban Developer Plus (TUD+), our premium membership for property professionals. Click here to learn more.
