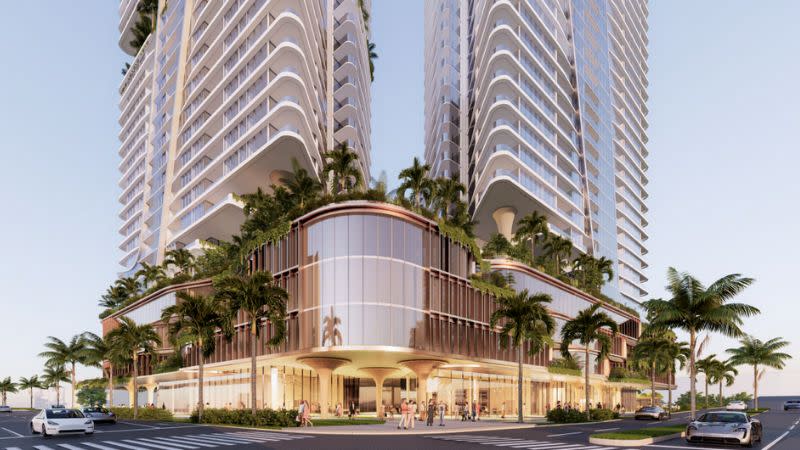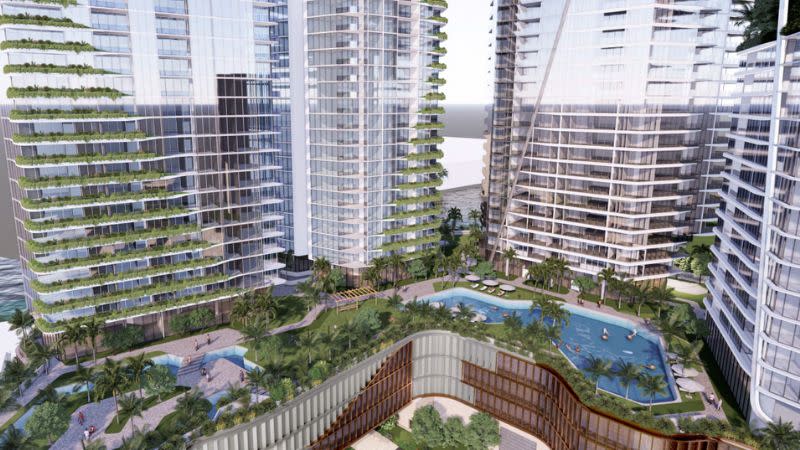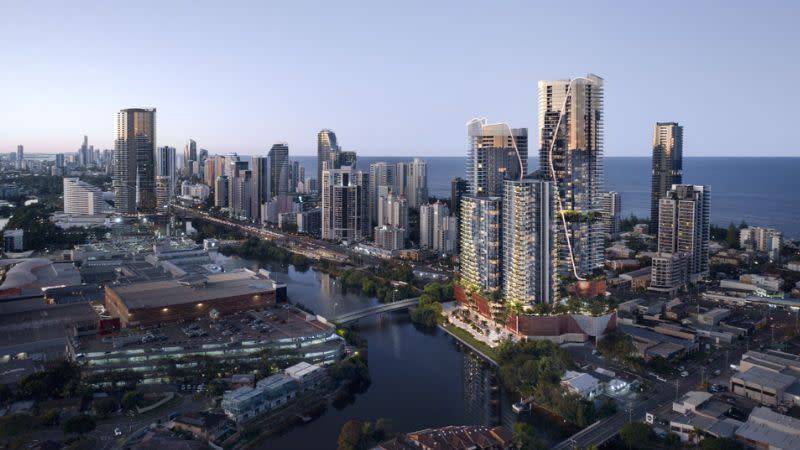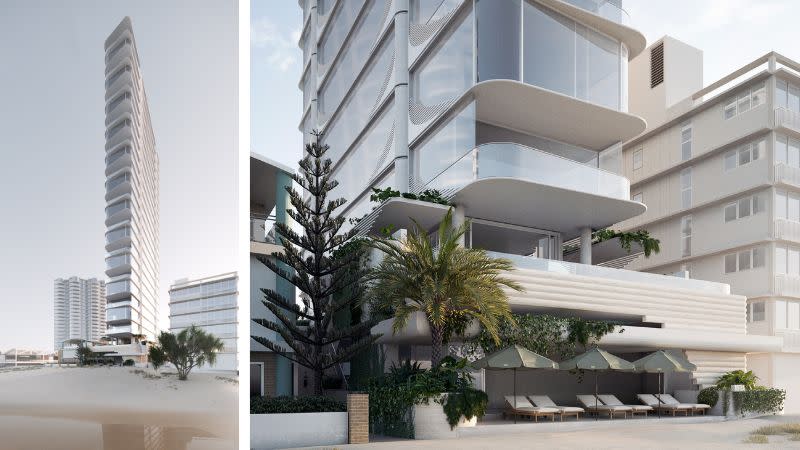Resources
Newsletter
Stay up to date and with the latest news, projects, deals and features.
Subscribe
Aniko Group has filed plans for a $1.5-billion project at Mermaid Beach on the Gold Coast.
If approved by the City of Gold Coast Council, the prominent site, totalling 1.13ha, will become a masterplanned mixed-use development.
The proposal comprises four towers of 25, 30, 40 and 53 storeys, consisting of residential apartments, a luxury hotel, offices, retail, and food and beverage outlets.
It will amalgamate 16 smaller sites to help “reinvigorate the existing Pacific Fair Drive” and “revitalise the existing under-utilised canal edge to create an active green space”.

Designed by Plus Architecture, the towers will have 973 apartments of one, two and three bedrooms, as well as sub-penthouses and penthouses. The floor plans will range from 60sq m up to to 5000sq m for the penthouses.
Aniko Group said the apartments would be aimed at owner-occupiers, downsizers, investors and ‘lock-and-leave’ holiday homeowners.
The Mermaid Beach site, dubbed the Seaview Avenue Masterplan, will also boast 10,000sq m of A-grade office space, and a a “recreation podium” with a lagoon pool, separate lap pool, sauna, steam room and gym.
Additional amenities at the “integrated resort”, which would have 100m of water frontage to the west of the property, facing Pacific Fair, include a bowling alley, multi-use courts, an arcade and a children’s play area.

Aniko acknowledge that there will be a “vast” amount of carparking required for the site, and has accommodated multiple basement levels as well as podium parking.
The developer plan to deliver the project in four purposely individual stages over the next six years—Aniko Group managing director George Mastrocostas said it would become a “must-visit location” that builds upon the existing lifestyle and dining facilities in nearby Broadbeach.
“With the support of the council, we intend to reinvigorate the existing Pacific Fair Drive with retail, food and beverage tenancies which will invite and encourage pedestrian movement along our site and towards the canal edge,” he said.
“The inclusion of a commercial component to the project will create a local hub for a range of businesses and services located within walking distance to accessible public transport.”
“With these lifestyle and connectivity considerations key components of the master plan, this project will certainly be a game-changer for Mermaid Beach as residents and visitors can live, work, eat and play all within the same vicinity.”
Aniko heralded future opportunities for the existing Myer frontage within Pacific Fair to be activated, and hopes it will encourage other stakeholders to invest in the area, saying that the site has “enormous potential to act as the ‘glue’ that connects our surrounding context”.

Pending council approvals, the first stage of Sea View will launch later this year, with the first residents expected to move in by 2025.
The first stage will comprise the 30-level tower with 175 apartments offering one, two and three bedrooms.
There has been a flurry of activity on the Gold Coast with a plethora of major developments under way, the most recent a luxury tower by Brisbane-based Frank Developments on the beachfront at Northcliffe, which was approved by the council late last year.

The 25-storey Mira Residences comprises 11 vertical beach homes and marks director Frank Licastro Gold Coast development debut, extending his luxury design footprint beyond Brisbane.
Each home offers four bedrooms, 4.5 bath and 2 to 3 car garages. The tower will also have a gym, sauna, steam, sunbed sanctuary, barbeque, outdoor showers and beach lockers.
Level one will incorporating private dining which will overlook a 180-degree pool that will wrap around a sun lounge podium.
Mira, which neighbours the revamped Northcliffe Surf Life Saving Club, will replace an ageing three-storey walk up on the 607sq m site.
Work is due to commence this year.