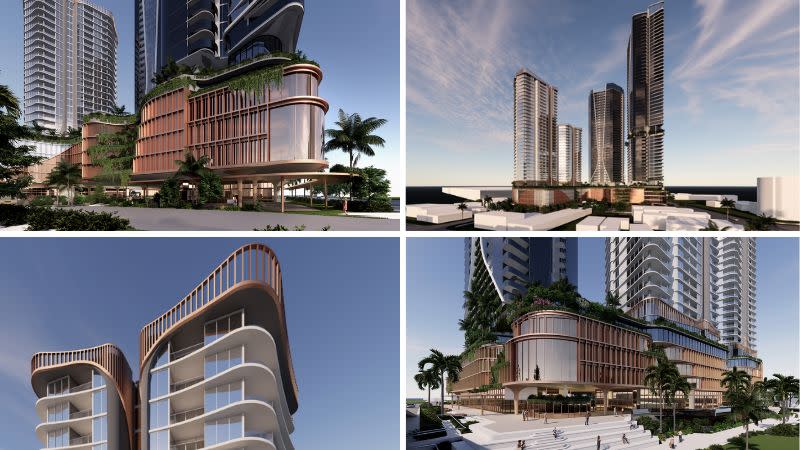
It looks like prolific developer George Mastrocostas is wanting to build a slightly bigger legacy than he had initially envisioned on the Gold Coast.
Upscaled plans have been filed by his Aniko Group for its greenlit $2-billion mixed-use mega development The Landmark at Mermaid Waters.
If approved, the modifications will make one of the biggest developments on the Glitter Strip even bigger.
A slew of design changes have been proposed in the change application, including the addition of an extra five levels and 70 apartments to the first of its four towers.
Earmarked for a 1.13ha site on the corner of Gold Coast Highway and Seaview Avenue—next to Pacific Fair Shopping Centre—initial approval for the project was granted by the Gold Coast City Council in December.
It comprises three residential towers, 10,000sq m of A-grade office and medical space, a retail and dining precinct as well as a luxury hotel and hotel-branded residences accommodated in a 53-storey fourth tower.
Under the revamped plans, the height of the development’s third tallest tower would be bumped up from 31 to 36 storeys, increasing its yield from 170 to 240 apartments.
An additional apartment per level would be gained through the reconfiguration of the tower’s floorplate.
Overall, this would bring the total number of units within the development from 821 to 891.
“We acknowledge that the proposed change will alter the building form in terms of scale, bulk and appearance,” the application said.
But it added: “In the context of the entire development approval … [the modification] is not considered to be a dramatic change”.

The submitted planning documents also deemed the increase in building height to be appropriate “as it provides a greater differentiation between Towers 1 and 2 and aids to distinguish these buildings from one another”.
Among other proposed changes, the floorplate of the 26-storey second tower has been altered but its height and number of apartments would remain the same.
However, its apartment mix and layouts have been reworked, resulting in a greater building density through the introduction of three-bedroom units. Its floor plan also has been amended from a trapezoidal shape to a more regular and rectangular shape.
According to the change application, the revised profiles of the Plus Architecture-designed towers are more slender—physically and visually—than the approved forms.
Greater central recesses and wider slab edge projections have been incorporated to enhance the appearance of the towers. Also, as a result of investigations into their construction, the tower caps have been reduced in height “so as to be deliverable whilst producing a more cohesive relationship with the tower”, the documents said.
Construction of the first stage of The Landmark is expected to begin by the end of this year.