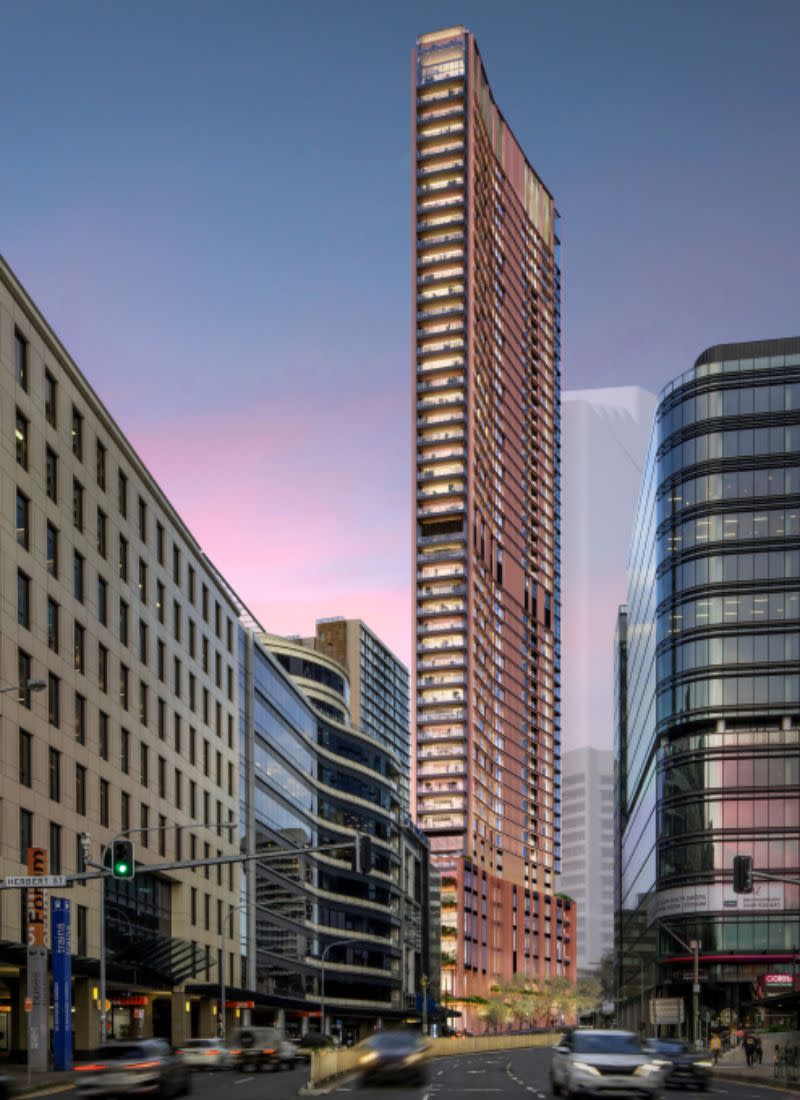
Anson Group has filed plans for a 50-storey skyscraper in North Sydney, supporting its “30-minute city” aspirations.
The plans for 617-621 Pacific Highway, St Leonards call for a mixed-use development of commercial office, retail and residential that will “contribute towards the renewal and activation of St Leonards and its role as a strategic centre”.
Plans submitted to North Sydney Council include a six-storey podium and 190 residential units in the tower above, and have an estimated development cost of $187 million.
The majority of units will be two bedroom apartments (104) with 36 one-bedroom and 50 three-bedroom units.

The BVN-Architects-designed plans present a gross floor area (GFA) of 26,962sq m, and six levels of basement parking.
Alongside more than 21,000sq m of residential GFA, the tower would also have a community arts centre on the mezzanine and level two, providing a “creative outlet” for the North Sydney community.
The plans will be assessed by North Sydney Council and determined by the Sydney North Planning Panel.
The 1062sq m site was subject to a site-specific planning proposal in 2018, amending the controls within the North Sydney Environmental Plan to facilitate uplift and additional residential use.
Currently on the site are two commercial buildings between 7 and 12 storeys.
The developers said that the St Leonards area was “well advanced” in its transition from an under-utilised commercial precinct into “a thriving mixed-use area incorporating a combination of tower developments including commercial, retail and residential land uses”.
It will capitalise on the state government’s investment in public transport by locating residential and employment-generating floor space within walking distance to the future Crows Nest Metro Station.
If approved, it will become the biggest tower in the locale—its neighbours would include the 44-storey Landmark Friedlander Place Precinct and other towers ranging from 17 to 38 storeys.
Sydney developer Anson Group has also recently lodged plans for a 16-storey mixed-use development in Haymarket, which includes a 318-key hotel, as well as a project in Kensington, however, the St Leonards project will be one of its biggest.