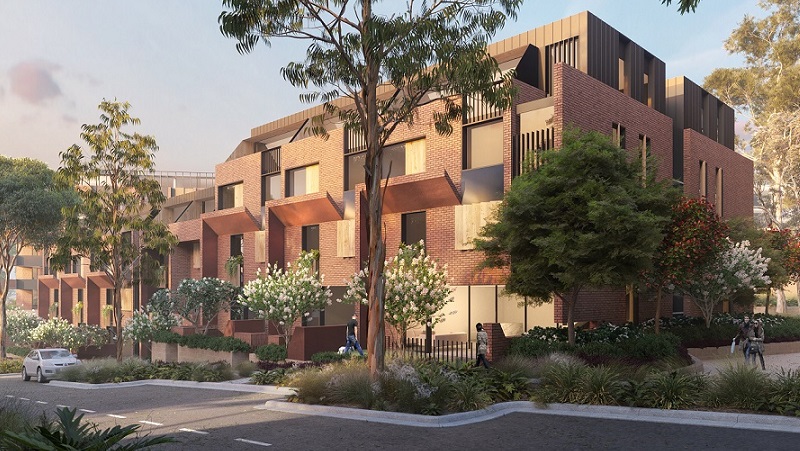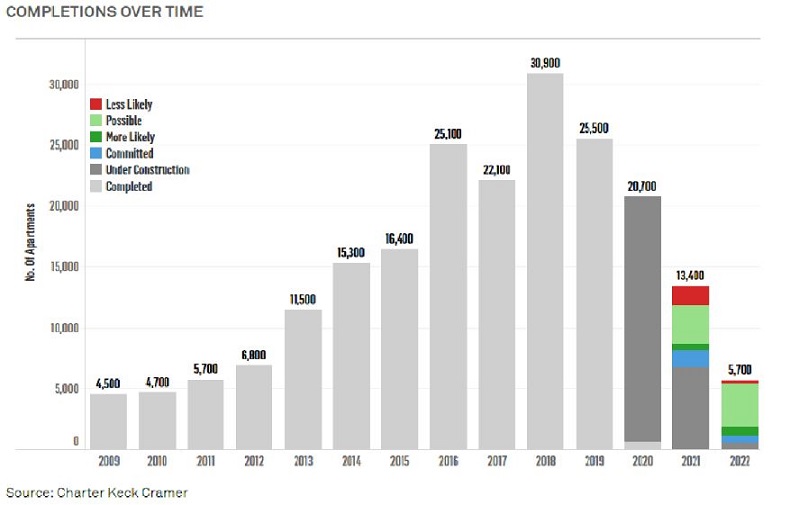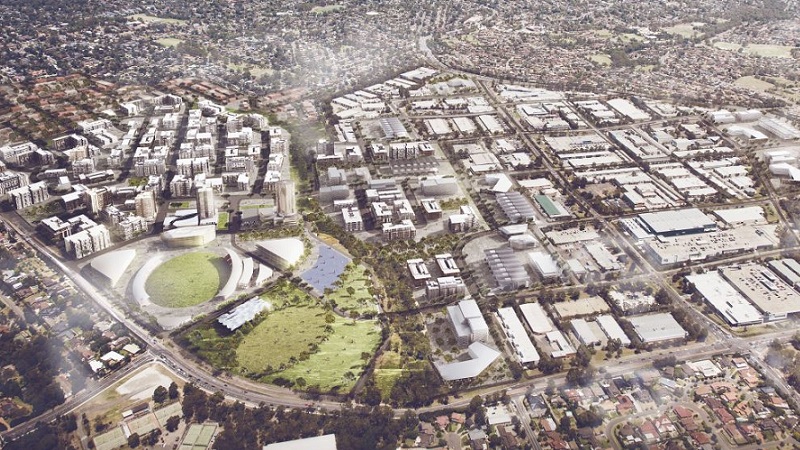Apartments Approved in ‘Complicated’ Castle Hill Showground Precinct
Castle Hill Panorama has won approval for 228 apartments in the “complicated” showgrounds station precinct.
The $320 million project will transform almost an entire suburban block, encompassing 7-23 Cadman Crescent and 18-24 Hughes Avenue.
Only three developers so far have gained approval in the Castle Hill precinct which was finalised in 2017, and ultimately led to Mirvac withdrawing their application in 2018
The other proposals to obtain approval in the area included 258 units across three buildings approved for CG Group at 16-26 Chapman Avenue, 17-27 Dawes Avenue; and 78 units in one building for CBD Core and Dawescastle at 29-35 Dawes Avenue.
Five flat residential buildings—from four to seven-storeys—were proposed on the 12,407sq m site with the existing trees spanning up to 28 metres high set to be retained in the centre of the site, 650 metres from the Showground Road Metro Station.
The developers tried on several occasions to buy the three remaining properties on the block but were unsuccessful.
Related: Developers Lodge Appeal Against $3bn Castle Hill Showground Rejection

The Sydney central city planning panel approved the Castle Hill Panorama application in accordance with the Greater Sydney Region plan to create a metropolis of three cities.
The panel said “the proposed development will assist in increasing housing supply in a location which will have access to high frequency public transport services”.
In the greater plan 725,000 additional homes were needed by 2036 to meet demand based on current population projections.
According to data projections from Charter Keck Cramer apartment supply in the area was predicted to fall.
Castle Hill Panorama development manager George Tisseverasinghe said there was an unprecedented amount of intervention to obtain approval, with multiple layers of planning instruments and authorities involved.
“It has been fairly complicated.
“We are facing a major shortfall of dwelling supply due [in the area] to planning constraints and red tape .”
Sydney Metropolitan Region Apartment Supply


“Although the approval process has been arduous, we are confident in the prospects for our project,” Tisseverasinghe said.
“It has been a very contentious area, a lot of developers have walked away as there are too many risks.”
Mecone Town planning director Adam Coburn said the major challenge to overcome with the concept development was a significant breach to the height control.
“The approval process involved extensive discussions with council and numerous iterations to the originally lodged scheme,” Coburn said.
“The Hills planning controls presented a number of challenges including front and upper level setback controls and horizontal length for the building envelope, which we were able to successfully vary. ”
Architects MHN Design Union designed the large-scale residential project and a builder is yet to be appointed.














