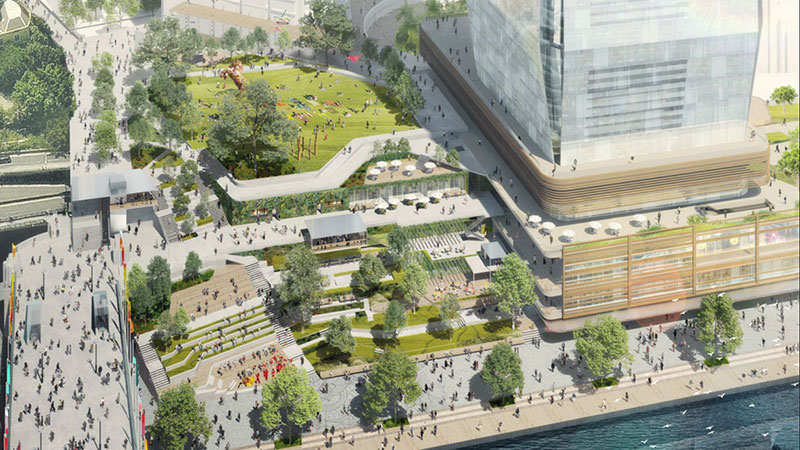Architects Shortlisted for Cockle Bay Wharf Redevelopment
Six architectural firms have been shortlisted as part of the international design competition for the $650 million redevelopment of Sydney’s Cockle Bay Wharf.
Design firms Woods Bagot, Fjmt, Wilkinson Eyre, Henning Larsen, Grimshaw and UNStudio in partnership with Cox Architecture, round out the competition shortlist that will design the 183 metre office tower and retail project located on the eastern edge of Darling Harbour.
The developer consortium: GPT, GPT Wholesale Office Fund, and AMP Capital are behind the major redevelopment, which aims to transform the inner Sydney precinct and reconnect Darling Harbour to the CBD.
The design is likely to be announced by early next year before the project, which spans a 24,900sq m development area, advances into stage two of the application process.
Related: Premier Orders Pyrmont Planning Review

“The planned redevelopment will deliver one hectare of public space, vastly improve the pedestrian connections between the Sydney CBD and Darling Harbour and a world-class retail, entertainment, dining and office precinct,” Consortium spokesperson Matthew Faddy said
The final design will include the premium office tower which will stand up to 40-storeys high, and had caused concerns as to the potential for overshadowing of the planned town hall square.
The shortlist announcement follows the Independent Planning Commission’s decision to approve the consortium’s plans, green-lit earlier this year, after the initial development application for the precinct was lodged in 2016.
The approval includes two existing pedestrian bridges over the Western Distributor to be demolished as part of the redevelopment, making way for a deck and publicly-accessible open space over the motorway.
A third footbridge connecting Sydney CBD with Cockle Bay, at Druitt Street, will be upgraded.
Faddy says the final design will include best practice sustainability and a 6 Green Star rating.













