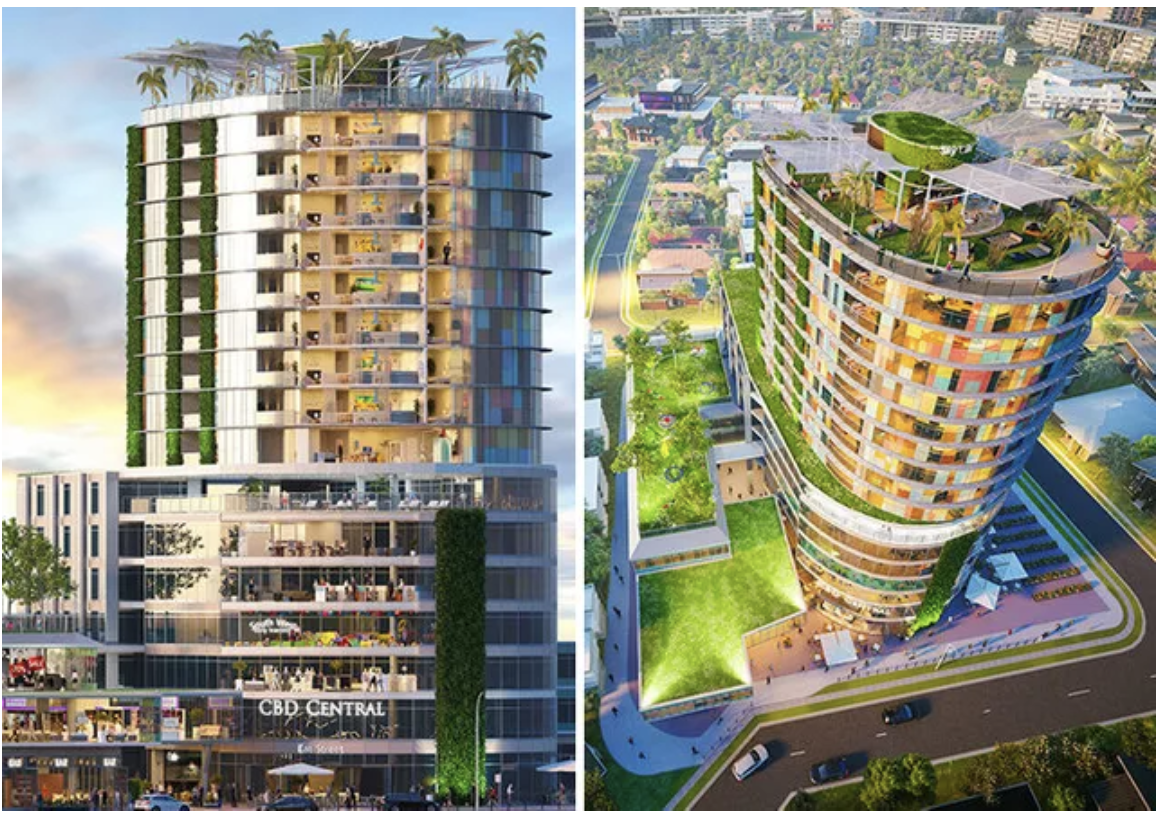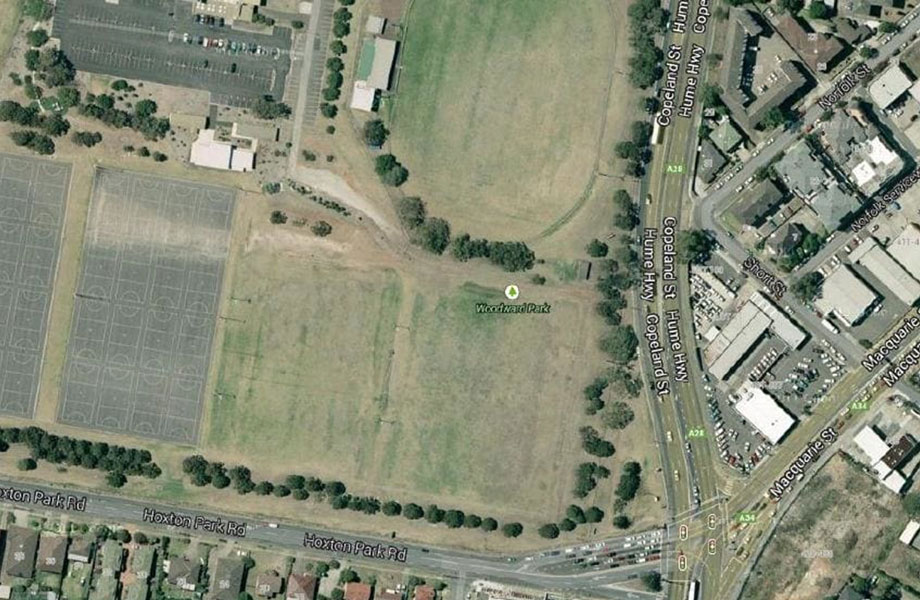Architects Shortlisted for Sydney Southwest Masterplan
Nine firms have been shortlisted to design a 20-30 year masterplan to transform a 28-hectare site in Liverpool’s CBD.
Known as Woodward Place, the development has been described by Liverpool council as the “next transformational project” that would cement Liverpool as Sydney’s third CBD.
Aspect Studio, CHROFI, Cox Architecture, Ethos Urban, GHD, Group GSA, Hassell, RPS Australia, and SJB Architecture are the shortlisted firms invited to submit ideas for the masterplan in the western Sydney precinct.
The shortlist comes after Liverpool council rezoned 25 hectares of the Liverpool CBD, last year.
Related: Westfield Liverpool Set for Major Overhaul

The winning designer will be announced by June and be tasked to deliver a 20-to-30-year masterplan that would transform Woodward Park, located at the corner of Hoxton Park Rd and the Hume Hwy, into Woodward Place.
Liverpool Mayor Wendy Waller said council’s vision for Woodward Place is to see it become a regional destination comprising high-quality mixed-use development, open space, sporting, and recreational facilities.
“That we have nine firms of this calibre competing for the contract is an exciting sign for the future of our city,” Waller said.

The shortlist was narrowed down from 23 firms that expressed interest in the project.
Waller said Liverpool CBD’s resident population is expected to double to 30,000.
“Every day, those residents will be joined by students attending three major universities expanding their presence in our city centre, and workers from across the region,” Waller said.
Woodward Park is currently home to the Whitlam Centre, netball courts, football fields and a range of facilities and community services.
A preliminary concept design for Woodward Place is expected by the end of the year.















