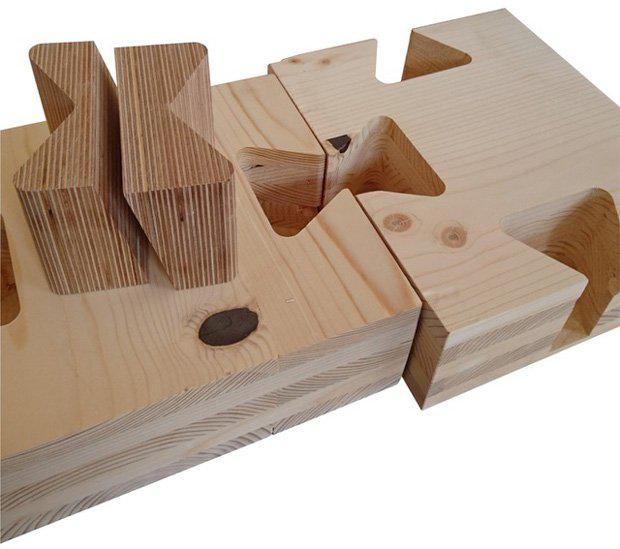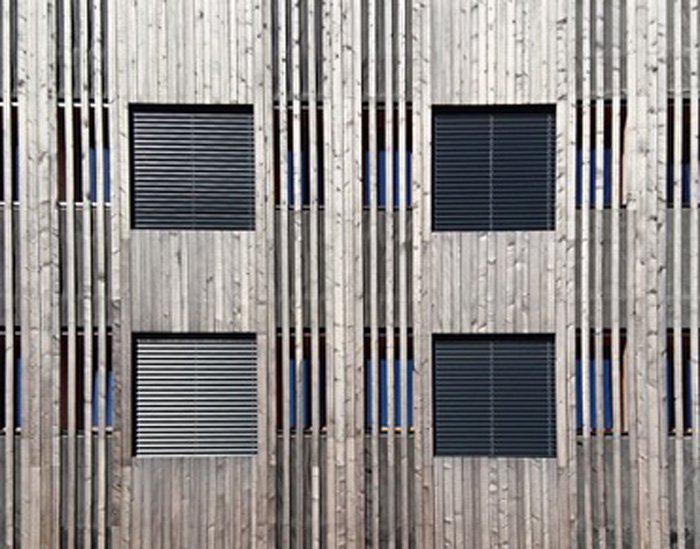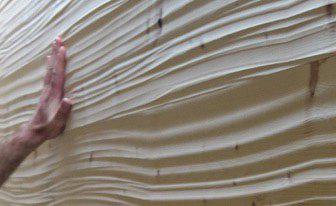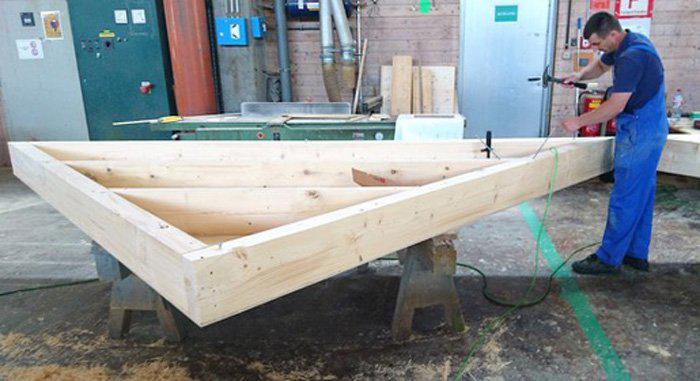What Role Does Timber Play In More Efficient And Sustainable Developments?
By Damian Barker, Principal and Design Director, Jackson Teece
Architectural Technologies’ contribution to more efficient and sustainable developments: What role does timber play in all this?
Significant advances in the understanding of timber construction and material engineering over the past two decades have led to a worldwide renaissance in timber construction. Timber construction has a long history in Central Europe, Scandinavia, Canada and North America and is readily applied to small and medium scale construction as a proven, safe and cost affective construction method - but now the sky is the limit. The tallest timber tower currently under construction is the “Brock Commons Building” in Vancouver, Canada at 18 storeys to be completed in May this year. Other towers being proposed are as tall as 80 storeys, like the Oakwood Tower “Toothpick” in London and the River Beech Tower in Chicago (also 80 storeys).
While Australia is relatively new to large scale timber construction, we are quickly embracing this technology – especially since The Forte in Melbourne’s Docklands by Lend Lease which has briefly claimed the title of world’s tallest timber building in 2012. But it’s not only size that matters, although the race to the top certainly has helped boost the industry and helped change perception about timber construction over traditional concrete or steel framed buildings.

As we move towards a future of more efficient and sustainable developments timber construction will become more and more an everyday choice for all types of buildings. Our learning curve has been steep and the acceptance is steadily growing in many development sectors. We are seeing increased application of timber construction in small to medium density residential developments as well as institutional buildings, schools, hospitals, commercial and industrial buildings. Some built examples are the Docklands Library in Melbourne, International House nearing completion in Barangaroo Sydney, with many more in design stages. In the residential sector Strongbuild are constructing 60 apartments in Macarthur Gardens, Campbelltown and AVEO’s current development in Bellavista Sydney (10 Storeys) designed by Jackson Teece is currently one of the largest Cross Laminated Timber developments as volume is concerned. Aveo’s mix of apartments and commercial and communal facilities is part of a 450 apartment residential community that will include an aged care facility.
Since the industrial revolution, the complexity of buildings has been increasing exponentially and has reached new heights with three dimensional computer technology, such as Revit / BIM, that has become integral to the design of modern buildings to assist manage co-ordination of services and disciplines, predict efficiencies, measure performance, gauge impact on occupants and the environment during construction and through a building’s entire life cycle. It’s now really a matter of how much information we need as an outcome more than what is possible.

We are aspiring to create more efficient, cost effective, sustainable buildings that are healthy for their occupants and leave the smallest ecological/energy/carbon footprint possible. The market is currently making a giant step towards these goals with some of the latest technologies focusing on one of the oldest and possibly only truly renewable construction material in the world – timber.
How The Natural Environment Can Sustainably Resource The Built Environment
Plantation forests offer an abundant resource of timber worldwide. According to a Yale University Study, the world’s forests contain approximately 385 billion m3. An additional 17 billion m3 are growing annually (4.4% increase) and 3.4 billion m3 is harvested annually (20% of new annual growth). (Source: Yale University, Journal of Sustainable Forestry, 2014) In Australia the total forested area is approximately 125 million Ha. 2 million Ha (1.6%) of plantation provides over 80% of total wood production. Available multiple-use public native forests = 5.5 million Ha (4.5%). Approx 80,000 Ha (1.4%) of available multiple use public native forests are

harvested annually. (Source: State of the Forests Report, 2013)
Timber has a very high carbon storage capacity (0.25t of carbon per 1m3 of timber) which makes every timber building effectively a carbon sink able to offset the building's carbon emissions for decades of operation. The embodied energy of timber products is significantly lower compared to steel or concrete. Timber products also consume less water and generate less waste during production and installation compared to other materials.
How Healthy Buildings Can Make Healthy People
Some studies have linked modern timber buildings to various health benefits including; students taught in wooden classrooms having decreased heart rates, lower blood pressure and decreased perception of stress from interactions with teachers; reduced stress levels and higher recovery rates in hospital patients; increase in number of interactions between individuals in aged care facilities.
How Our Natural Evolution Can Influence Our Built Evolution
Development in timber engineering has continuously evolved for well over 100 years. Some of the timber products, like Glulam (glued laminated timber) or LVL (laminated veneer lumber) are well known and commonly used. Some of the newer construction materials and technologies we see emerging include material systems like CLT (Cross Laminated Timber) first developed in the early 1990s in Lausanne and Zurich, Switzerland. Reinforced timber beams and slabs, pre- and post-tension timber beams, composite timber-concrete floor panel construction, new designs for timber grid shells, advanced steel connectors for timber construction (specifically for tall buildings and seismic applications), are all commercially available and being used in Australia.
And the technological advances keep coming. Our research uncovered the latest developments including smart laminated timber lamellas that react to changes in moisture content and could be used for automated sunshades without the need of any additional controls (manual or electronic). Products like translucent, conductive and magnetic timber may soon offer boards or veneers that can change their visual properties, charge your smartphone, or allow to control lights, blinds or other building systems by touch (without wiring).
To maintain advances in timber technology what was most needed in many countries (including countries that had a long history of timber construction) was to get the taller timber buildings constructed where significant changes in building codes and legislation were required. This required stringent testing and now Australia has followed with the latest version of the NCC (National Construction Code) and associated standards, providing greater flexibility for the application of timber products (although for now this only deals with buildings up to 25m height).
Besides reduction in weight, ease of manufacturing with minimal waste generation and ease of installation the most significant aspect of modern timber construction, responsible for most of the benefits relating to construction speed, cost savings, construction safety and quality control, is the very high level of prefabrication. Most of the building structure is fabricated off site in a controlled factory environment, largely eliminating risk of cost increase, time delays, accidents and quality control issues associated with on-site construction. This high level of prefabrication requires a big change in approach to building design, construction and the procurement process.

In this context all design decisions have to be made much earlier in the process and while overall cost and risk is reduced a significant portion of the design and construction costs occurs much earlier in the project. Therefore client commitment as well as the willingness and ability to make decisions early on is essential. Consultants, manufacturers and builders/installers need to be engaged much earlier and this will change procurement and tender processes. Design delivery relies on computer technologies like BIM (building information modelling) and CNC (computer numerical control) protocols so the design modelling can feed seamlessly into the manufacturing process, posing new opportunities for architect and engineers to work integrally with builders and manufacturers.
With increased market competition, product availability and constantly improving skills of designers, engineers and builders, timber buildings will become ever more efficient and cost competitive to construct. Timber buildings are more sustainable with greater carbon storage capability and less wasteful and in time more data will become available on post occupancy performance, indoor climate (air and temperature quality) and associated health benefits.
We are witnessing a technological revolution made possible largely by prefabrication technologies encouraging faster builds with the potential to realise more sustainable and efficient developments on an ever increasing scale.
About Damian Barker
Damian Barker has been Design Director and Principal of Jackson Teece since 1998, leading the firms multiple design teams in the Sydney, Newcastle and Brisbane offices.
Damian has extensive experience in architecture and urban design with specialist skills in Ecologically Sustainable Design. Along with numerous citations for environmental design he has been the recipient of the NSW AIA Inaugural Environment Award and the national AIA Sustainable Architecture Award. During his career, Damian has delivered several Green Star rated projects, including Australia’s first 6 Star rating for the adaptive reuse of a heritage listed building in 2011.
Ecologically Sustainable Design principles underpin the core design philosophy of all projects at Jackson Teece. Working in collaboration with many of the fields most respected engineering firms, Jackson Teece continues to lead the way in one of the most critical aspects of the construction sectors future.
The Urban Developer is proud to partner with Jackson Teece to deliver this article to you. In doing so, we can continue to publish our free daily news, information, insights and opinion to you, our valued readers.
Main image copyright: catalby / 123RF Stock Photo














