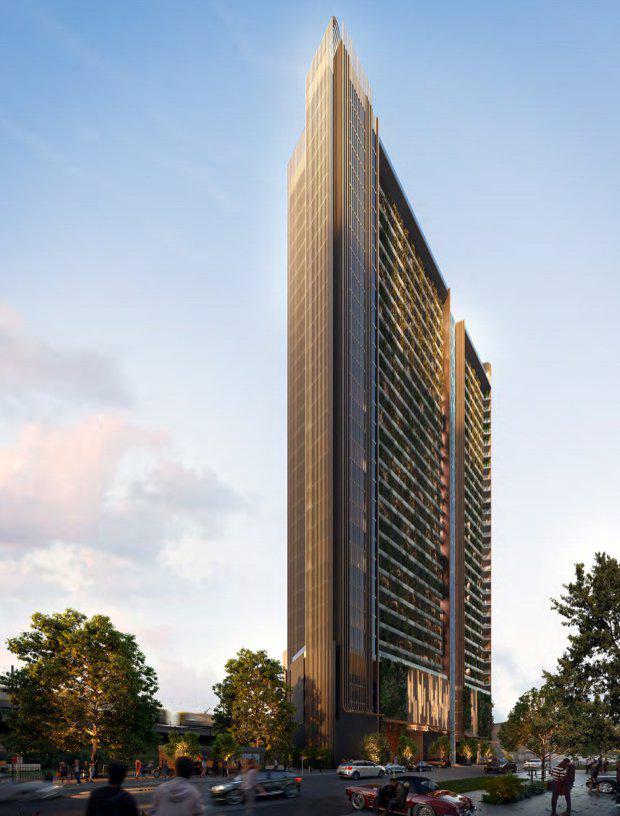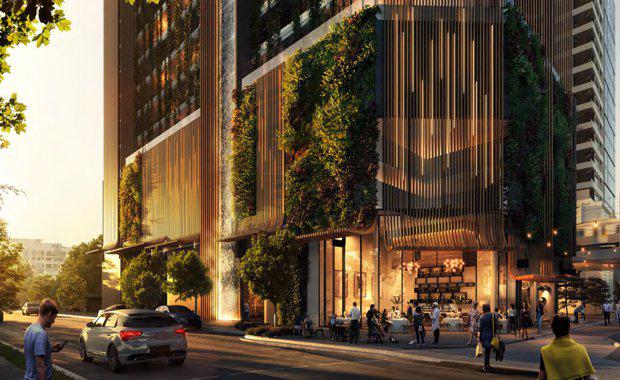Aria Plans To Add More Rainforest To The Concrete Jungle
Brisbane City Council have received plans from Aria Property Group that propose a mixed-use residential development at 77 Hope Street, South Brisbane with a unique rainforest-like exterior.
The plans for 77 Hope street include 216 generously sized apartments ranging from one, two and three bedrooms, all with private balconies that offer city views. There are residential amenities are located on the rooftop, including a 50 metre lap pool, gym, yoga room, change-room facilities, private dining room, theatre as well as external BBQ and seating areas for passive and active recreation.
On the ground floor, the development will include active retail frontages, a driveway entry and key services.
The main residential entry is located off Hope Street, defined by the feature full-height waterfall that divides the building into two parts.

According to the development application, the proposed design was submitted via a architectural competition which ARIA ran to encourage innovative concepts to transform the urban environment.
"The concept of ‘Waterfall’ captured Aria Property Group’s vision to create iconic Residential and Retail properties that we will be proud to walk our families past in 20 year’s time," the application said.
"The Koichi Takada Architects concept scheme provided a response that was sensitive to the urban context, responded to the boundary conditions and provided a well resolved retail and public domain interface.

"The design successfully incorporated the principles of the Buildings that Breathe document, with a visible and tangible expression of a living building. The building design and in particular the innovative facade, displays characteristics that respond to and embrace Brisbane’s subtropical climate, showcasing the city’s urban character and outdoor lifestyle."Aria's 77 Hope Street is prominently defined by the concept of a city rainforest. Together with the waterfall feature that spans the entire height of the building, living and lush greenery is integrally lined with the built fabric at all levels.
The proposal is to deliver the equivalent of +130% of the site area as vertical green walls, green screening and rooftop planting. Hanging gardens deliver a green edge to all residential levels, while green walls will be woven into solid screening to the podium car park, and will activate the ground floor public realm.
"The landscape concept at the ground floor, in particular the area under the rail underpass, integrates but in structures with vertical greenery, similar to and inspired by the undergrowth of the QLD rainforest’s. The vertical walls integrated into the ground floor building facade and in the rail underpass site ensures the pubic can get up close and experience the greenery."

"From a distance the large expanses of vertical green screening, particularly on the western facade will be visible, with the rooftop gardens and pool connecting the sky and the ground," the proposal said.
"The element of water is key in representing the initial concept of the QLD rainforest’s, and more specifically the green veil and waterfall. It is hence important that like the greenery, the water is experienced at all levels. The resident experience it at the rooftop with a 50m lap pool, sunken lounge seating, and on the typical floor residents will be memorised by the ripple patterns cast on the floor as the water flows past a sheet of glass on the western facade.
"As the waterfall reaches the podium, the concept of the water spreads, with a misting affect created for the green walls, and ground level planting."














