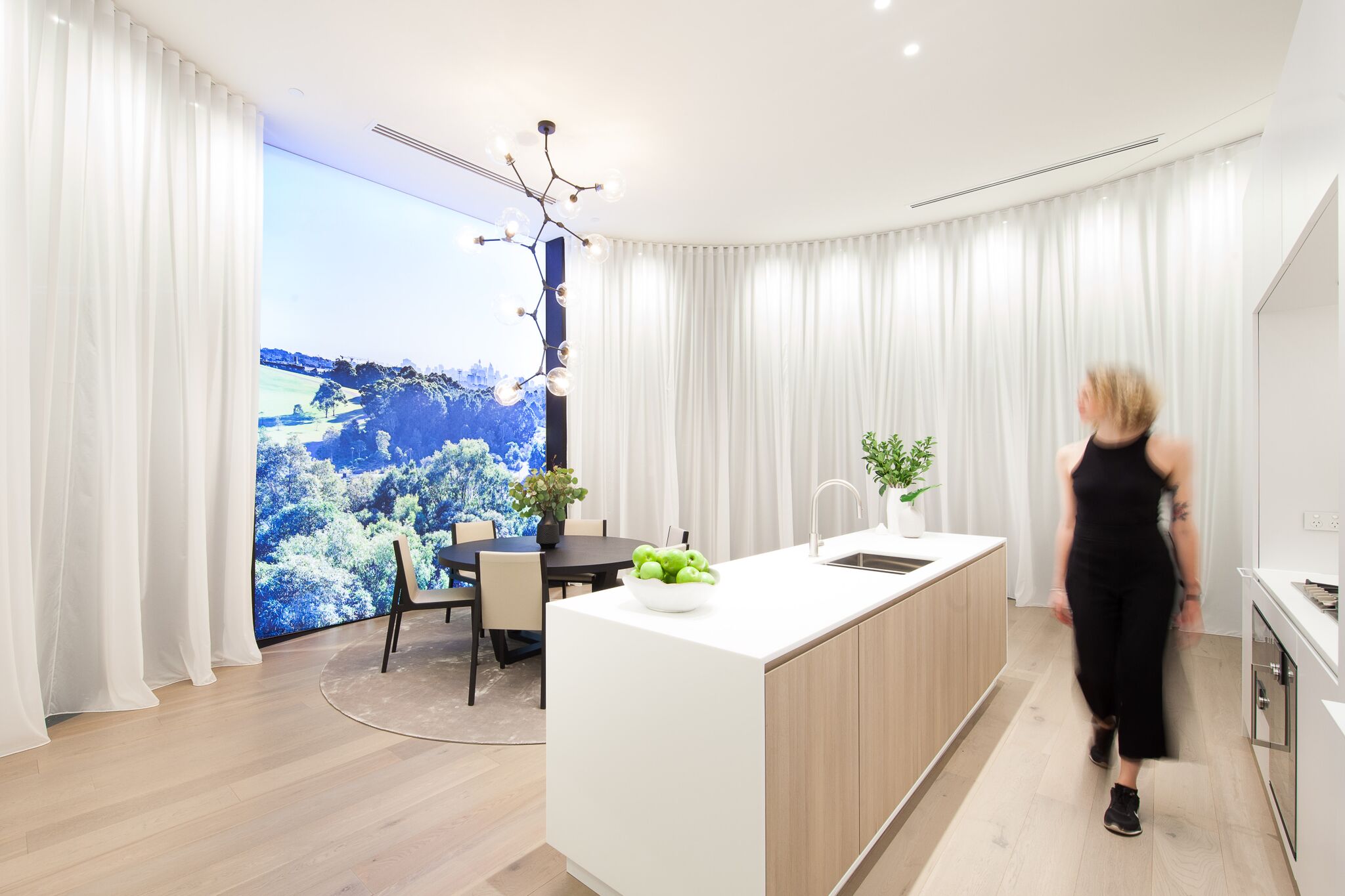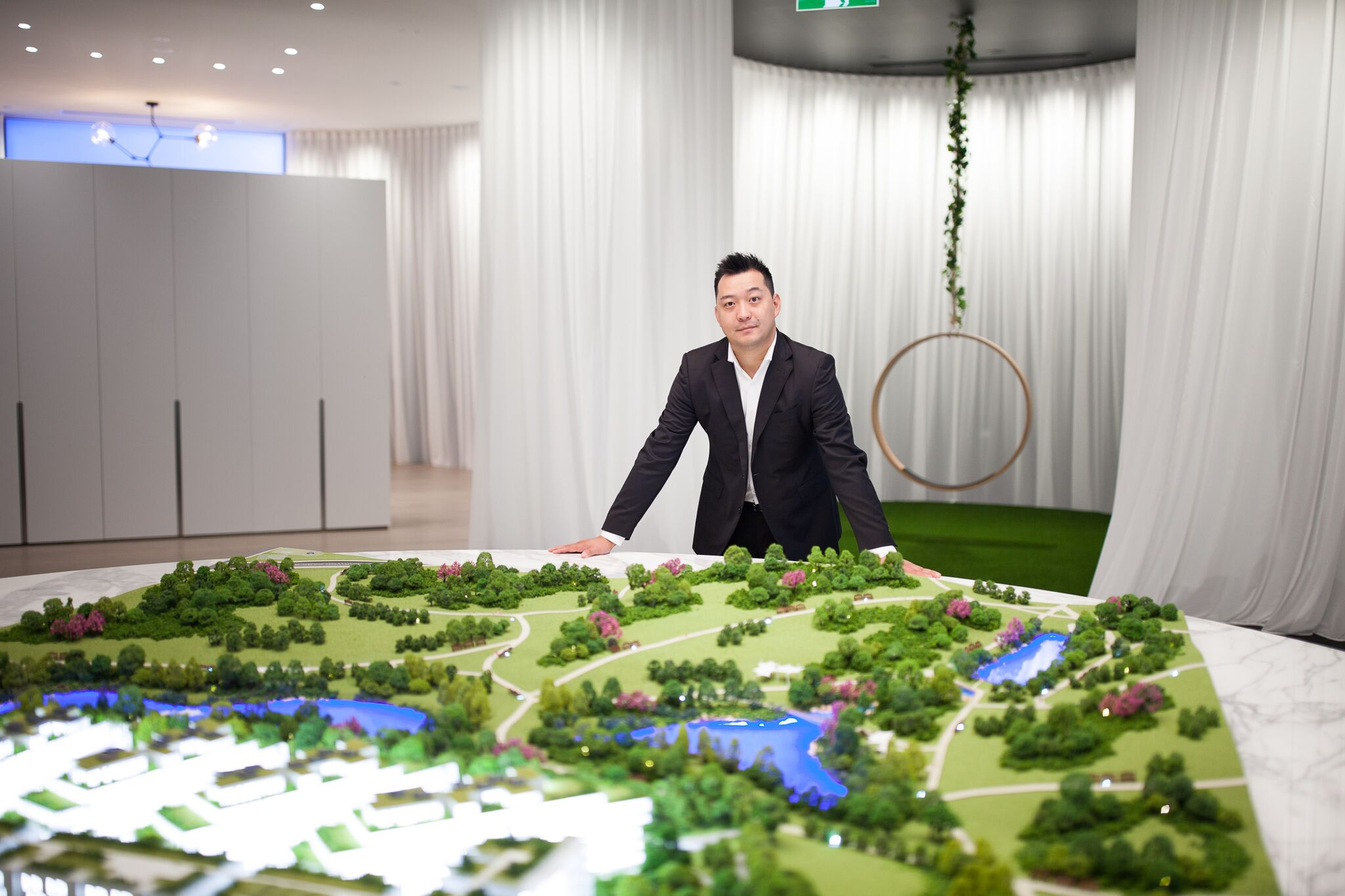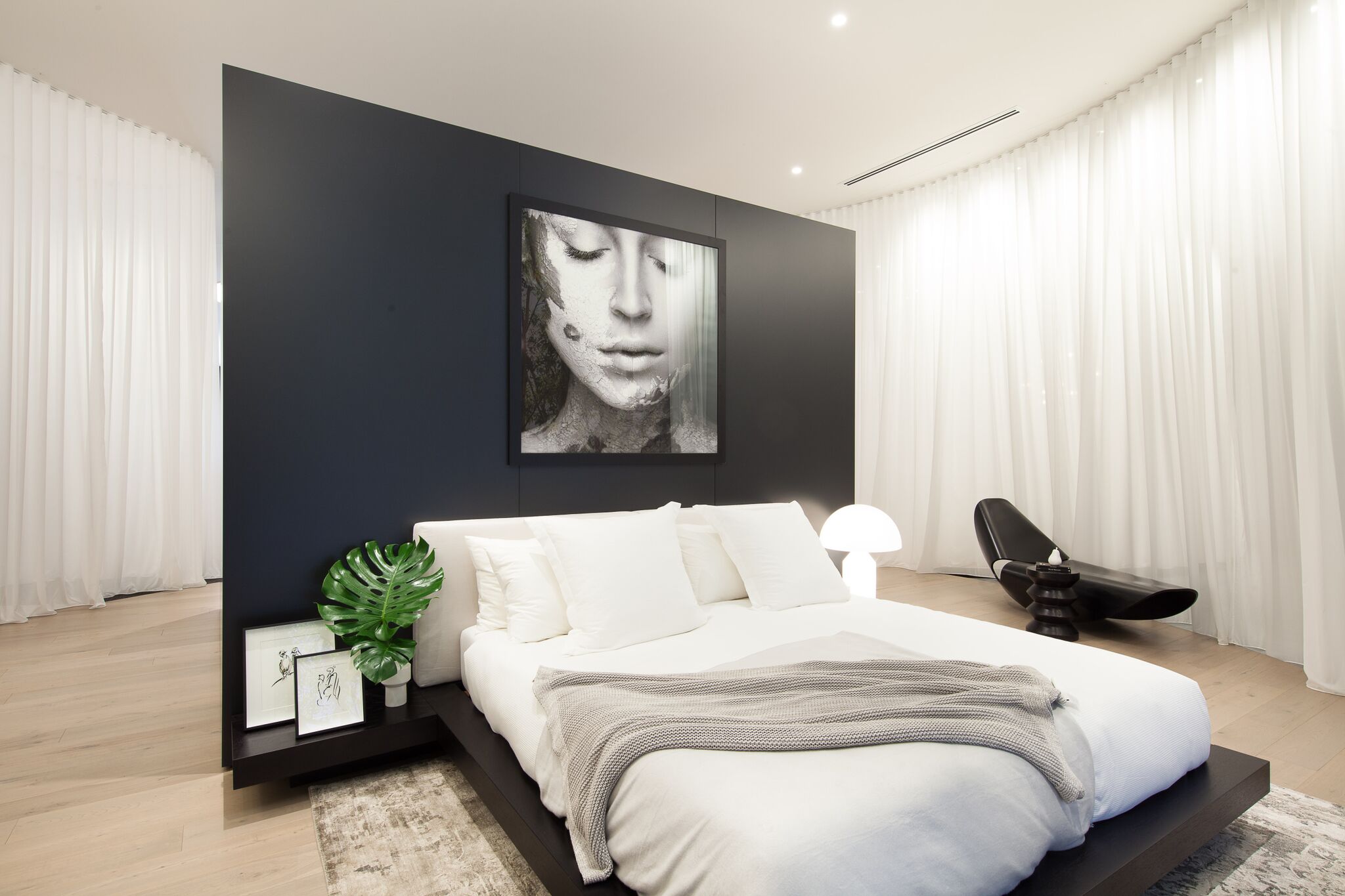
NOMINATIONS CLOSE SEPTEMBER 12 RECOGNISING THE INDIVIDUALS BEHIND THE PROJECTS
NOMINATIONS CLOSING SEPTEMBER 12 URBAN LEADER AWARDS
Resources
Newsletter
Stay up to date and with the latest news, projects, deals and features.
SubscribeThe Australian apartment market is still facing headwinds as credit restrictions tighten and presales slow – and with apartment approvals tumbling 40 per cent in December, developers are finding they have to make innovative decisions to combat the rapidly cooling apartment market.
After announcing the winning architect for its One Sydney Park development HPG Australia has unveiled the display suite for One Sydney Park which features architectural concepts by design firms LAVA and Make Architects and the commissioning of an art installation by St Peters-based artist Garth Knight.

Taking the shape of a huge tree, Knight’s work has been crafted entirely of rope, and aims to capture the imagination of potential purchasers and visitors to the display suite by giving them a sense of the connection between the new masterplanned community and its natural environment.
“The brief was to install one of my tree sculptures to fill the space and give the feeling that people were sitting under the outstretched branches of a tree as you would in a park,” Knight said.
“It’s about connection. Connection with each other and about trust and communication. The rocks symbolise the strength and the power of the earth that we stand on. There’s a magical presence in them as they suspend in the air. The knots in the ceiling feel like stars in the sky.”
Related reading: Sydney Fringe Festival Announces 2017 Program at the “HPG Hub”

Located at 205-215 Euston Road in Alexandria, the development adjoins the 44-hectare Sydney Park and will revitalise the south-eastern corner of the highly popular inner-city park for the local community.
Due for completion in early 2021, the development will comprise approximately 400 apartments including a mix of one, two and three-bedroom apartments; two-storey “Park Terraces” and penthouse and “Tree Top Terraces” with private courtyards.
The expansive 500 square metre One Sydney Park display suite highlights the architectural intent and design integrity of the overall project, exemplifying the premium nature of the stunning new residences for sale.
LAVA provided the initial architectural concept for the One Sydney Park display suite. Make Architects have subsequently completed all elements of the interior design and artistic curation, building on the initial “pod” concept and realising an outcome that presents as an artistic installation and an absolute realisation of HPG Australia’s vision for the overall development.

According to Make Architects’ Tracey Wiles, visitors to the display suite will have a unique experience.
Related reading: HPG Australia’s Barney Oros on One Sydney Park
“When designing the residential interiors, the primary driver was that the design had to complement the beauty of the surroundings, thus informing the design detail and specification of materials,” she said.
“The collective input of the designers has achieved our goal of creating an environment where the buyer will feel they have a strong sense of the project and importantly, how deeply ingrained a relationship One Sydney Park will have with the park,” HPG Australia managing director Adrian Liu said.
Main image credit: John Madden