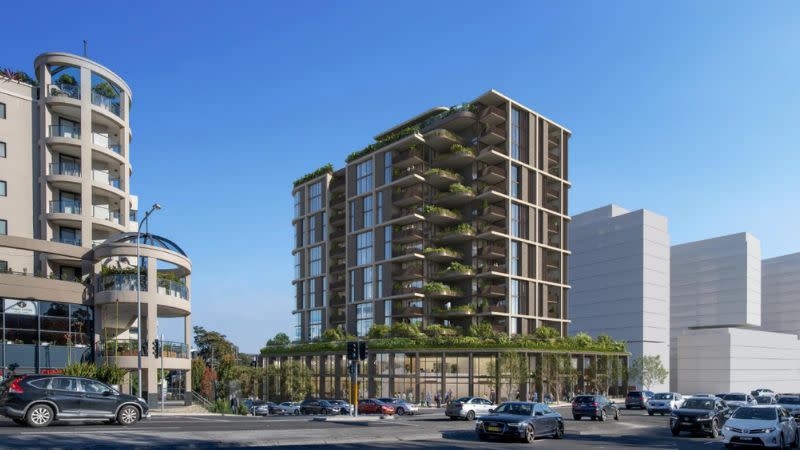AsheMorgan has filed plans for a 15-storey shoptop apartment tower in Sydney’s western suburbs where growth activity is accelerating to meet future demand.
The developer and property investment house has lodged its proposal for the $68-million, 103-apartment development with the City of Parramatta.
It is earmarked for a sloping 2814sq m site spanning four lots at 246-250 Beecroft Road on the fringe of Epping town centre.
Architecture firm Fender Katsalidis was tapped to design the 12,644sq m mixed-use project, which includes 9147sq m of residential floor space sitting above a two to three-storey podium with 246sq m of retail space and a 3056sq m of medical centre.
The L-shaped tower form is deemed by the developer to align with the design intent for the town centre in that “it provides slender ends and will result in a better design outcome when compared to a thicker square building form”.
“The tower form comprises two intersecting wings of varying height, stitched together by a green planted corner of interlocking planter boxes,” a submitted design report said.
“The masonry expression of the podium creates a grounded and calm base to the tower forms above.”
If approved, AsheMorgan’s plans for the prominent site fronting the intersection of Carlingford and Beecroft roads would replace a 7-Eleven petrol station and car wash.
According to its development application, the proposal “provides an opportunity to deliver a more vibrant mixed-use commercial and retail podium to activate and mark this key corner, with residential apartments above”.
“The site is in a highly prominent location … and provides an opportunity to redevelop the area with an orderly and economic development in a growing precinct.
“The proposal will provide high-quality housing and local jobs close to transport, consistent with metropolitan planning strategies for Sydney and will support the continuing growth of Epping town centre as a strategic centre.”
It also would “complement the recently approved and existing high-rise developments constructed within the Epping town centre”.
▲ Render of AsheMorgan's proposed $68-million, 103-apartment shoptop tower development earmarked for a 2814sq m site at 246-250 Beecroft Road, Epping.
Nearby, developer Meriton has plans for a 30-storey apartment tower on a 4970sq m site at 37-41 Oxford Street, also within walking distance of the suburb’s commercial district, train and metro stations.
The residential component of AsheMorgan’s proposal includes 29 one-bedroom, 56 two-bedroom and 18 three-bedroom apartments. It also features a large communal outdoor terrace at level 2, landscaped rooftop terraces at level 13 and 14 and vertical gardens from levels 3 to 12 to “provide a sense of visual relief and softness at the heavy-traffic corner”.
Overall, the planned tower breaches the site’s 48m height limit by 4.86m, which the DA described as a “minor intrusion” due predominantly to rooftop plant and lift overrun. A request for a variation has been submitted.
“Whilst portions of the proposal are higher than 48m , the two-storey step at the top the tower form results in a better overshadowing outcome than if the proposal had followed the height limit to all parts of the L-shaped tower footprint,” the DA said.
Developers are maintaining a sharp focus on the City of Parramatta as it continues to undergo a massive urban transformation.
More than $20 billion of public and private investment is being pumped into infrastructure and development in the area during the next five years. As well, the Western Sydney International Airport at Badgerys Creek is due to welcome its first passengers in 2026.











