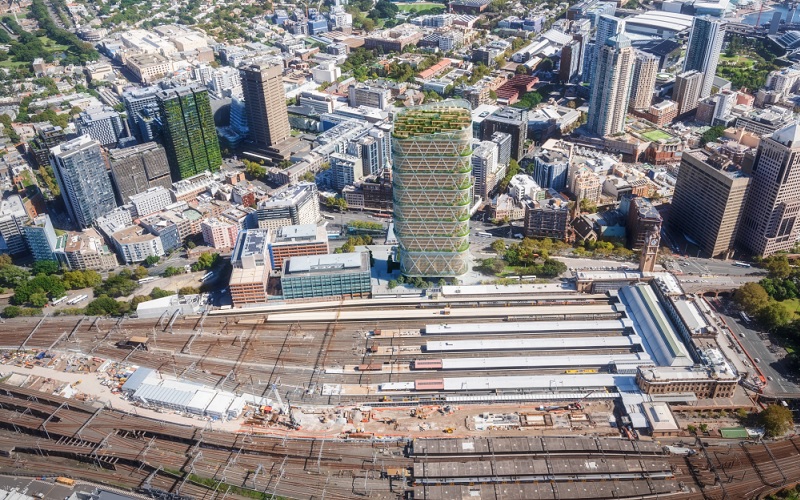Atlassian will move ahead with plans to build a $1-billion-plus tower next to Central Station in Sydney after winning approval for its plans.
Dexus will develop the tech company’s headquarters as part of a 39-storey mixed-use tower at 8-10 Lee Street, Haymarket in Sydney’s tech central precinct.
The plans by ShoP Architects and BVN show an “expansive” lobby, retail and dinning on the ground floors, while levels one to six would accommodate the Railway Square YHA and levels seven to 39 would be the Atlassian global headquarters.
This equated to 58,683sq m of office, 7952sq m of backpackers accommodation, 2579sq m of lobby and retail, along with 492sq m of basement floorspace.
The five uppermost floors of the building would create an open air environment for wellness facilities, meeting areas, lounge spaces, dining areas and planted terraces.

The lower levels incorporated the heritage railway parcels shed and YHA hostel into the development along with a two-level pedestrian link zone to be eventually transferred back to Transport for NSW.
The 3764sq m site would link the station with Toga and Adina Hotel to the west of the site and Dexus-Frasers site to the south as well as public transport.
The Sydney-based software company with links to Airbnb, Cisco, ebay, Toyota, Redfin, NASA and Kaiser Permanente originally unveiled the plans in June, 2020 and six months later lodged the development application.
In that time, Dexus committed to funding, developing and investing $1.4 billion in the company headquarters within Sydney’s tech central precinct.

The design of the tower would achieve high sustainability outcomes for climatic control as well as the use of mass timber according to the application.
“The design intent of the exterior façade materiality is based on a lighter palette scheme that contrasts with the saturated colour scheme of natural materials at the interior of the building, including mass timber and landscape areas,” the application said.
“The outer façade is composed of staggered light grey aluminium panels supported by a steel structure that wrap around the exoskeleton columns in between steel mega floors.”
The vision of the project was to also create 24-7 activation, incorporate the area’s history and improve the public realm for pedestrians while creating an innovative, sustainable anchor development for the precinct.