Resources
Newsletter
Stay up to date and with the latest news, projects, deals and features.
SubscribeAuckland is adding a spate of new development projects to its skyline as the city strives to capitalise on record house prices and its emerging status as a world city.
Auckland house prices increased by about $NZ140,00 on average in the past year.
That has contributed to Auckland being the fourth-least-affordable housing market in New Zealand, Singapore, Australia, the US, UK, Ireland, Canada and Hong Kong.
Around 1.66 million people currently live in Auckland—during the next 30 years this number is expected to grow by another 720,000 to 2.4 million.
The city is now in the middle of a $NZ14-billion construction boom attracting $NZ10-billion worth of private investment in 7000 residential apartments and 167,000sq m of commercial office space.
Development approvals in Auckland have also tripled since 2011, from 4500 to 11,600, with residential consents the largest contributor at 10,900.
From the city-shaping City Rail Link to a spate of high-rise commercial, hotel and residential offerings, the city is primed for new development projects and growth.
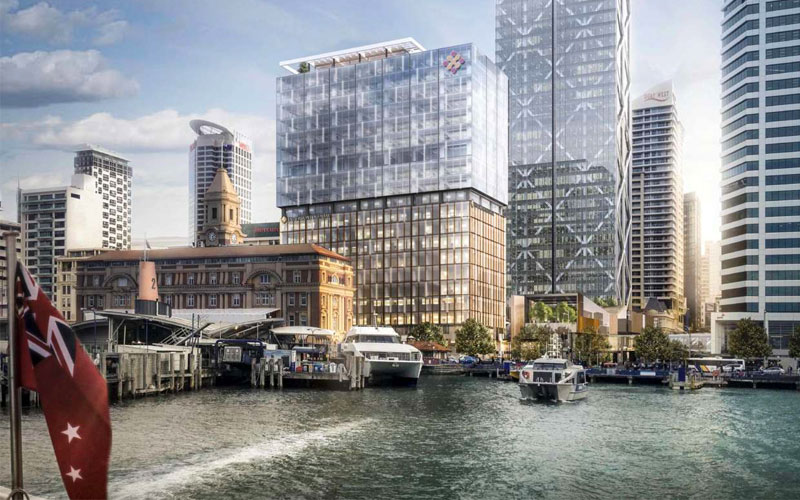
Precinct Properties New Zealand has commenced construction on the Covid-19-delayed One Queen Street redevelopment in Auckland after a substantial redesign.
The 5-Green Star building will include 139 hotel rooms across levels 6 to 11 for an InterContinental-branded hotel. One Queen Street will also encompass 14,300sq m of commercial space across 12 levels.
The NZX-listed company is one of the biggest owner-developers of premium city centre real estate in the country, and will redevelop the premium site on the waterfront in the heart of Auckland at a cost of $NZ305 million.
The second stage is aimed to complement the $1-billion Commercial Bay retail precinct and will include a luxury hotel, office space, and food and beverage retail space. It will be integrated with Commercial Bay.
Status:
Under construction
Key facts:
• 21-storey hotel tower
• Construction is scheduled to commence in 2021
• Scheduled for completion in 2023
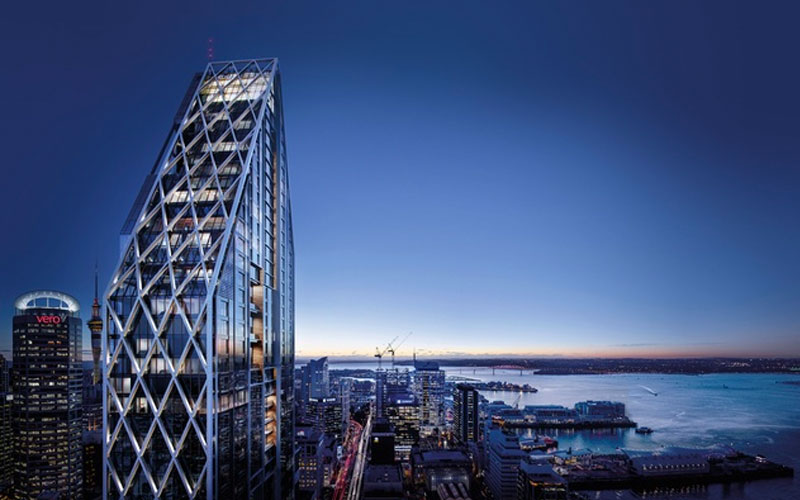
Shundi Customs, the development firm responsible for the upcoming Seascape, has broken ground on the mixed-use high-rise tower, expected to be the tallest building of its type in New Zealand when completed.
The $NZ300-million development will comprise 221 north-facing apartments across 52 floors. Seascape's distinctive diamond-shaped architecture will be New Zealand's second-highest building after the Sky Tower.
The development will offer 15 penthouses in all; 10 will be found between levels 41-46 with two penthouses on each floor while another five will occupy a whole floor each with the master penthouse occupying the top two floors.
Status:
Under construction
Key facts:
• Designed by Peddle Thorp
• Scheduled for completion in 2023
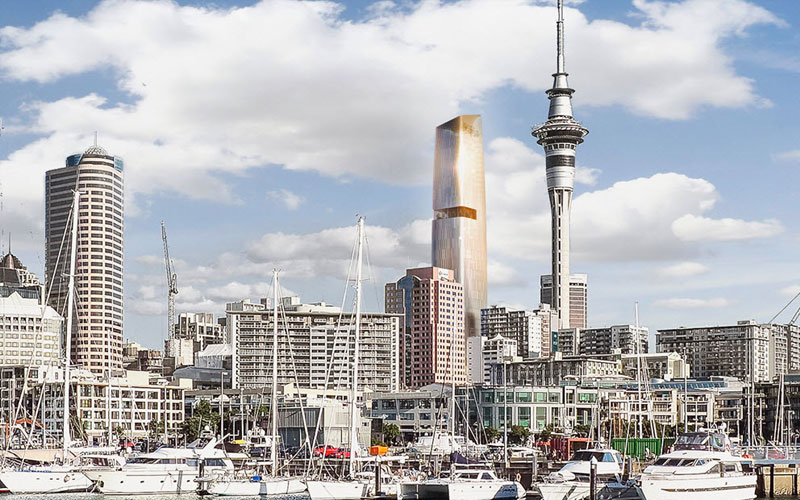
In its first move into the New Zealand market, ICD Property, the Chinese-backed developer of one of Melbourne's largest apartment towers, plans to create a 48-level apartment and hotel complex on Auckland's Federal Street.
The $NZ300-million development will comprise 226 apartments and a 233-room, five-star hotel under plans devised by Melbourne-based architects Woods Bagot in partnership with the local office of Peddle Thorp.
Once complete, the tower will offer approximately 226 apartments, a 233-room 5-star hotel, ground floor marketplace, and a rooftop garden. The tower, dubbed Federal St, plans views of Auckland’s natural features, including the city’s harbour and volcanic cones.
Status:
Under construction
Key facts:
• Located at 65 Federal Street
• Designed by Woods Bagot
• Scheduled for completion in 2024
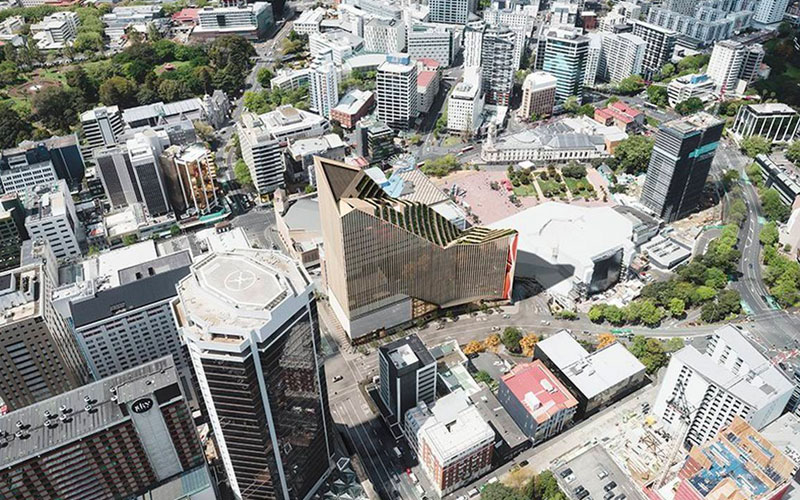
A deal struck by Auckland Council will see a $NZ452-million 21-level mixed-use residential project rise above the new Aotea train station. The over station development will comprise nine levels of commercial space, more than 60 apartments and a public plaza.
Panuku Development Auckland will sell the existing ex-carpark site to Malaysian Resources Corporation Berhad (MRCB) who will spearhead the development. Construction of the new Aotea Central is to start after the $NZ4.4-billion City Rail Link is completed in 2024.
Status:
Planning
Key facts:
• Designed by Woods Bagot
• Scheduled for completion in 2024
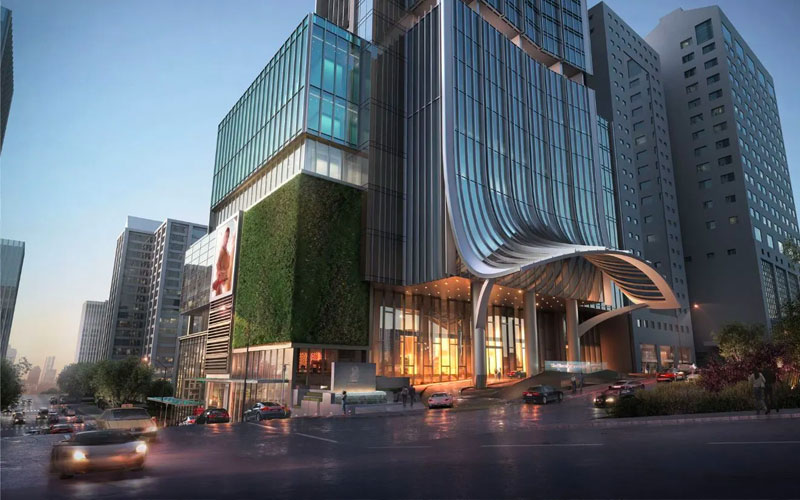
The NDG Auckland Centre is a proposed tower block consisting of a Ritz-Carlton hotel skyscraper in Auckland, New Zealand. If built it would be the tallest building in New Zealand, at 209m and the second-tallest freestanding structure in Auckland after the Sky Tower.
The project was first announced by the Dae Ju Group as the Elliott Tower, with planning permission granted in 2007, but general economic trends halted further progress as of April 2009, and in mid-2012 the site was sold to Chinese hotel developer Furu Ding.
Ding’s New Development Group is to build the tower, known now as NDG Auckland Centre, on the site of a carpark and bungy jump attraction, bounded by Elliot, Albert and Victoria streets. In May 2017, following approval by the Overseas Investment Office, the construction cost was estimated to be $NZ350 million.
Status:
Planning
Key facts:
• Will be built on a CBD site left vacant since the 1980s when Chase Corporation demolished the Royal International Hotel
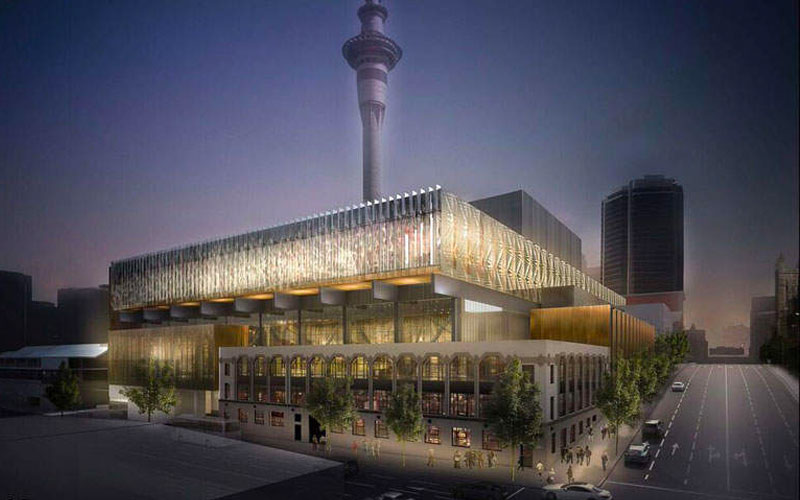
New Zealand’s SkyCity Entertainment Group has reached an agreement with the New Zealand government to extend the long stop date for completion of the New Zealand International Convention Centre project.
While the company is still targeting completion in late 2024, it said the additional time provides it with a buffer between the programme date and the long stop date under its NZICC Agreement. The extension comes after SkyCity Auckland had a major fire on the roof of the NZ$750-million NZICC development in October 2019, which saw casino operations temporarily shut down and guests evacuated.
Status:
Planning
Key facts:
• Designed by Warren and Mahoney, Woods Bagot and Moller Architects
• Will accommodate 4000 delegates when completed
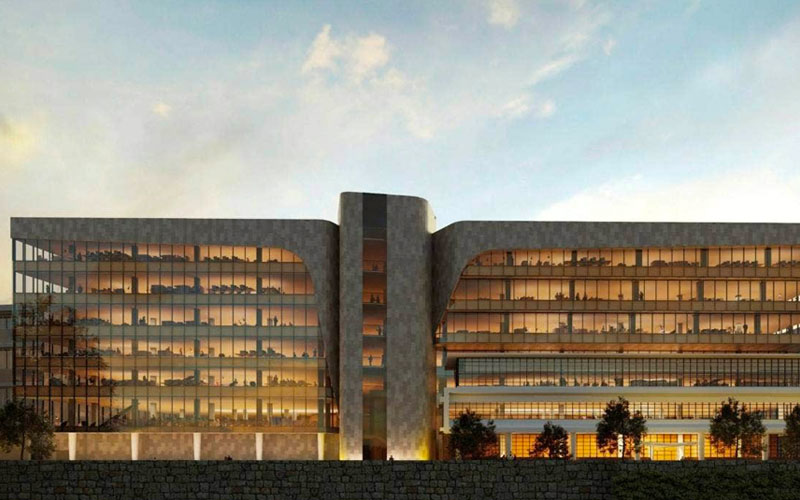
A heritage building and artwork in Auckland’s CBD will become the site of the country’s largest sustainable construction reuse project. The mooted six-storey development, being overseen by Augusta Funds, has entered the first stage of its planning process and has now been granted resource consent.
The 12,900sq m building, at 35 Graham Street, set on an elevated acre of land in the Victoria Quarter of the CBD was the Auckland City Council service centre for more than 20 years.
The project will be the country’s largest construction reuse project—1.8 million kilograms of reinforced concrete will be retained within the building’s new design. It is expected to provide a carbon saving equivalent to planting 52ha of trees, or 13,000 flights between Auckland and Queenstown.
Status:
Planning
Key facts:
• Designed by Woods Bagot
• Targeting a 6 Green Star Design construction sustainability rating
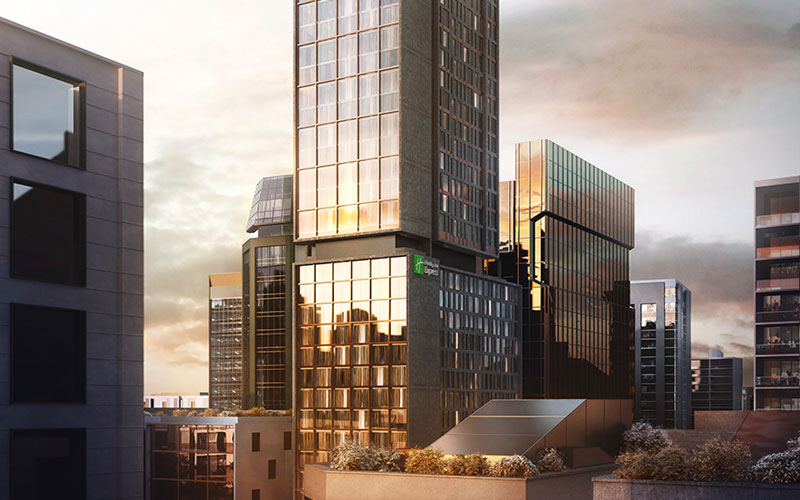
Voco Auckland City Centre will welcome guests to the upper floors of its 37-storey building at the corner of Albert and Wyndham streets in coming months. The Voco brand launched in 2018, with the first property opening on Australia’s Gold Coast.
It has since expanded to include properties in destinations including Dubai, Solihull, Cardiff, Oxford and Reading, with forthcoming hotels including the 4200-room Voco Makkah, Saudi Arabia.
The 200-room Auckland hotel will be part of IHG’s dual-branded scheme, alongside the 294-room Holiday Inn Express Auckland City Centre on the lower floors. Each hotel will have its own branding and guest entrances, but some of the facilities are to be shared.
Status:
Planning
Key facts:
• Located on the corner of Albert and Wyndham Street
• Designed by SJB Architects
• Will feature an all-day restaurant and bar, and a fitness centre
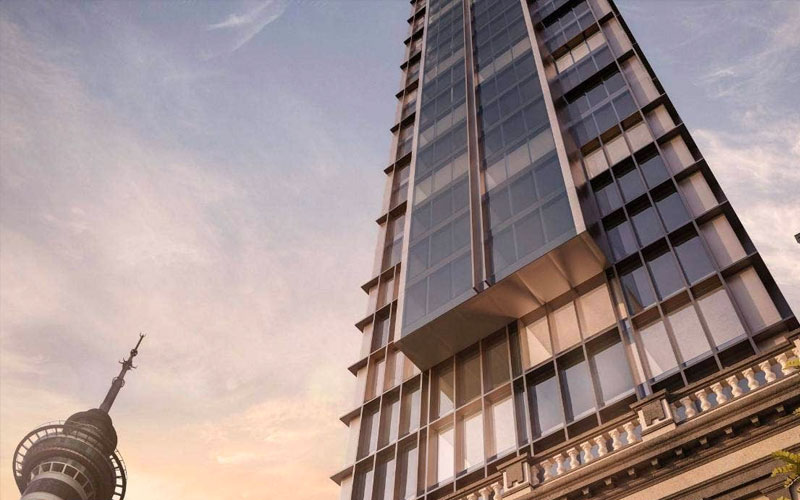
Australian developers Ninety-Four Feet are starting construction of a $NZ250-million hotel and luxury apartment tower in Auckland and are planning developments in Wellington and Queenstown. Ninety-Four Feet had started the development last year clearing the site at 51 Albert Street, in the CBD, including demolition, which was completed in December last year.
The Covid-19 lockdown slowed plans to get construction underway. A fixed price construction contract had been signed with Icon Co Pty Ltd (NZ). Ninety-Four Feet will deliver to the 225-room, 41-level Hotel Indigo Auckland and apartment development, which will be one of Auckland’s tallest buildings.
Within the hotel itself will be an all-day restaurant and bar, fitness centre and a number of flexible meeting and conference spaces. The building will also retain an external facade of the heritage-listed Macdonald Halligan Motors Company dating back to 1912 to highlight the heritage of the Auckland Central area.
Status:
Under construction
Key facts:
• Neoscape Pty Ltd has also partnered on the project
• Interiors designed by Scott Carver
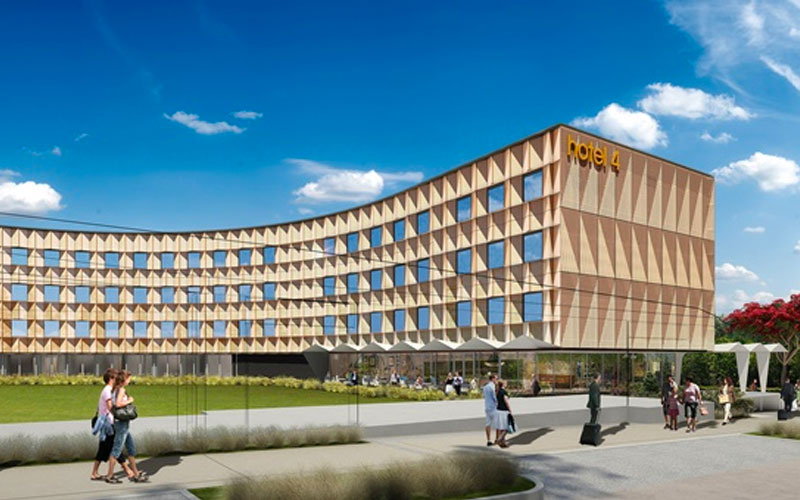
Development is under way on a new four-star hotel at Auckland International Airport in New Zealand. The 146-room hotel is being constructed out of a gutted office building which is being stripped bare and extended with an additional floor and extensions at both ends.
The building was previously used as part of a retail and business district managed by Auckland International Airport. Public facilities at the new hotel will include a restaurant and bar, with a Pacific island theme and colour scheme to be applied to the new property. It is due for completion and to open to the public in 2020.
Status:
Under construction
Key facts:
• Designed by Dalman Architects
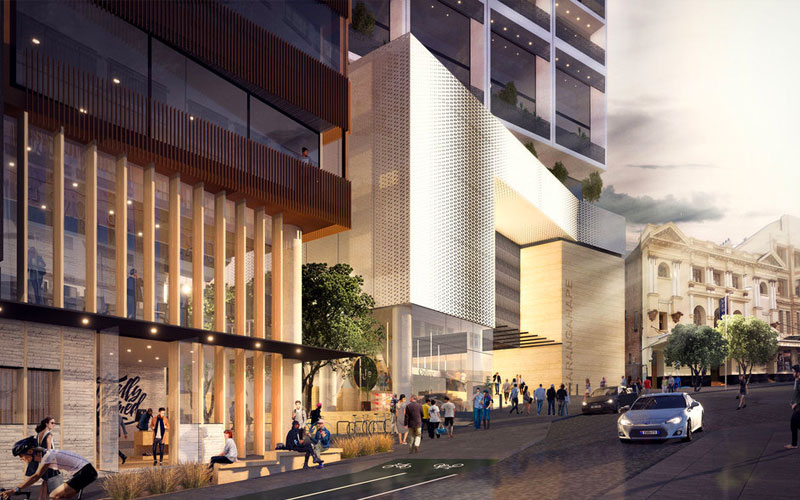
Karangahape Station is part of the NZ$4.4 billion City Rail Link, New Zealand’s largest transport infrastructure project ever. The rail link is a 3.45km twin-tunnel underground rail line up to 42 metres below the Auckland city centre. The excavation beneath the street level entrance floor and then the construction of the first underground floor has taken 10 weeks.
Approximately 9000 cubic metres of material—enough to fill three Olympic-sized swimming pools—was first removed before 880 cubic metres of concrete was poured and some 280 tonnes of reinforcing steel fitted.
Deeper below ground, work on excavating the top heading of the first of the two 223-metre-long platform tunnels is almost complete, and at the station’s Beresford Square entrance preparations are underway to begin pouring the first underground level.
Status:
Under construction
Key facts:
• The station is part of CRL
• Scheduled for completion in 2024
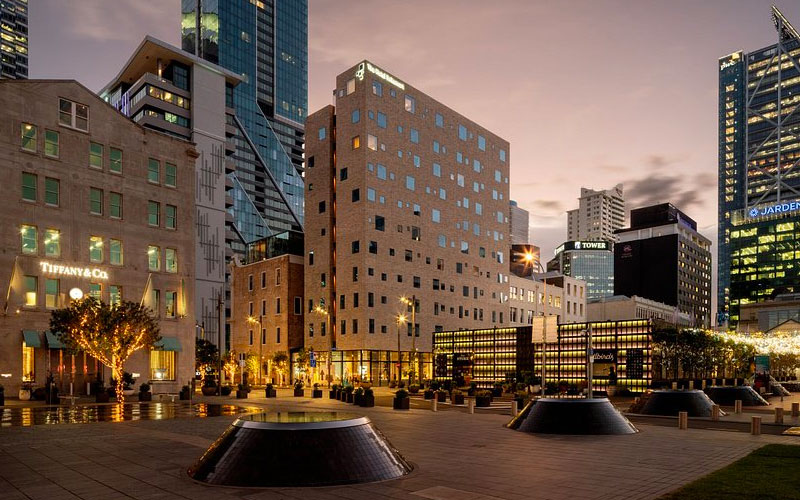
Construction has recently completed on the Hotel Britomart Auckland’s Britomart Precinct. The development was overseen by Cooper and Company, who originally developed the precinct.
The hotel, located on the corner of Gore and Galway streets, will be managed by international hoteliers TFE Hotels. The hotel’s construction included the refurbishment and restoration of the adjoining Masonic and Buckland heritage buildings.
In addition to the lobby, the hotel’s ground floor is occupied by retail outlets and food and beverage offerings, in keeping with the dockside warehouses, sleek architectural buildings, brick laneways filled with lively bars and leading restaurants and boutiques that pepper the Britomart precinct.
The hotel building is also targeting a 5-star Green rating that is part of a wider commitment to sustainability throughout the Britomart precinct.
Status:
Recently completed
Key facts:
• Designed by Chesire Architects
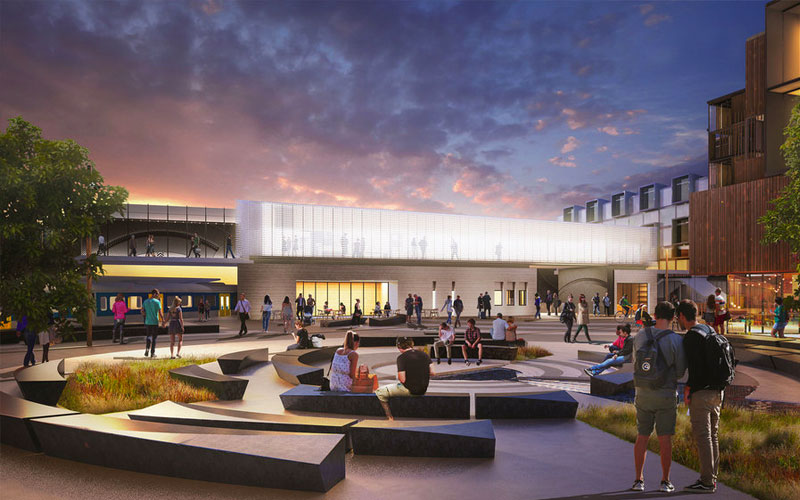
Mount Eden train station will be enlarged and re-developed with land acquired by the New Zealand government to provide potential for more than 100,000sq m of residential and commercial development.
Some 30 buildings bought by City Rail Link near the Mt Eden station have been demolished, clearing the way for the development and for the establishment of a headquarters for the next phase of the link’s work.
Construction of the southern tunnel portal or gateway and the launching pad for the project's tunnel boring machine due in New Zealand next spring. A four-metre-wide trench is currently being dug along Fenton Street near the closed Mt Eden station to relocate the Huia Two water main as part of the construction.
Status:
Under construction
Key facts:
• The station is part of CRL
• Scheduled for completion in 2024
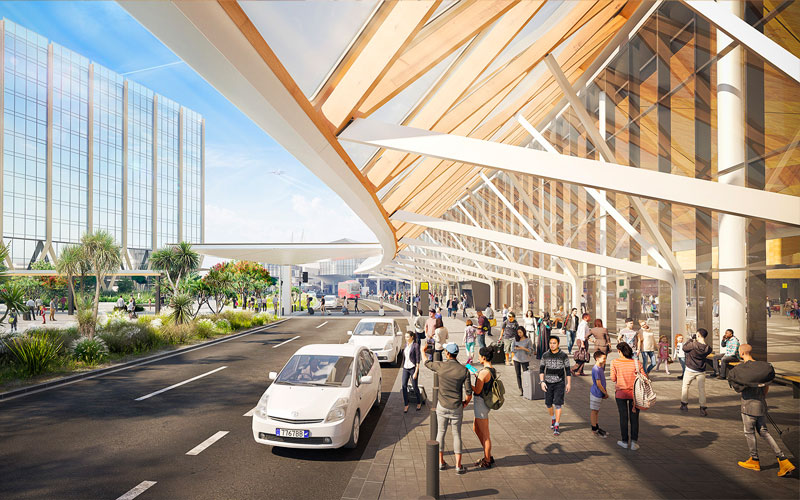
Auckland Airport has taken another step to replacing its ageing domestic terminal, outlining a $1 billion plan to merge it with the international building.
Site preparation early next year will start the first stages of a project to move jet flights arriving and departing for major New Zealand centres into a new domestic hub merged into the eastern end of the current international terminal.
The new domestic operation will be around three times the size of the current domestic terminal, when accounting for shared check-in for both international and domestic travellers. It will include large, light-filled dwell spaces with views across the airfield to the Manukau Harbour and expanded contiguous security screening.
Status:
Under construction
Key facts:
• The current domestic terminal opened more than 50 years ago
• The new terminal will take five years to complete
• Designed by Grimshaw
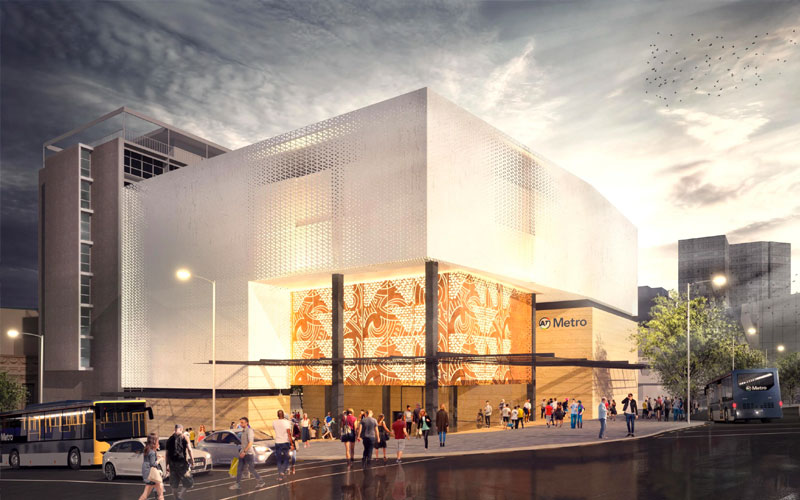
The new 15m-deep 300m long underground mid-town station near Wellesley and Victoria Streets is expected to be New Zealand's busiest train station.
In February 2016, the Griffiths Holdings building on the corner of Wellesley Street West and Mayoral Drive was demolished. Until then the Griffiths building had stood on this corner for around 80 years but it was declared structurally unsafe.
It will provide access to Aotea Centre, the Auckland Town Hall, Q Theatre, Civic Theatre, Sky City, the Auckland Art Gallery and Central Library.
Land resource consent has been secured for a 41,000sq m mixed-use tower above the station, expected to be delivered by Malaysian Resources Corporation Berhad (MRCB).
Status:
Under construction
Key facts:
• The station is part of CRL
• Located on 4-10 Mayoral Drive and 32-42 Wellesley Street West diagonally opposite the council's own headquarters in the ex-ASB Bank building
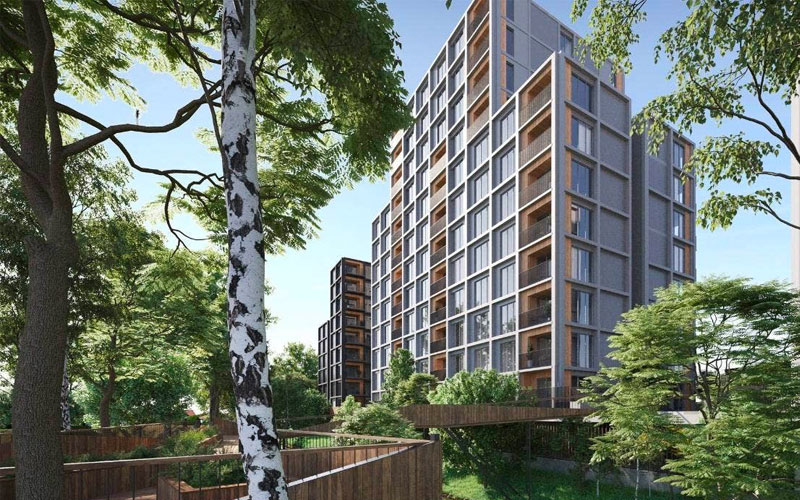
Kiwi Property has approval to deliver 300 build-to-rent apartments near its Sylvia Park Shopping Centre. The retail and office landlord will build a low-format residential development at its site across from its Sylvia Park Shopping Centre in Auckland, and is seeking consent for another “build-to-rent” apartment and office development at LynnMall.
The development, if realised, would be the biggest so far in New Zealand consistent with what was being developed in North America, England and more recently Australia.
Status:
Planning
Key facts:
• Kiwi Property is stepping up its strategy, to intensify development of four key retail shopping centre sites, Sylvia Park, Sylvia Park Lifestyle and Lynn Mall
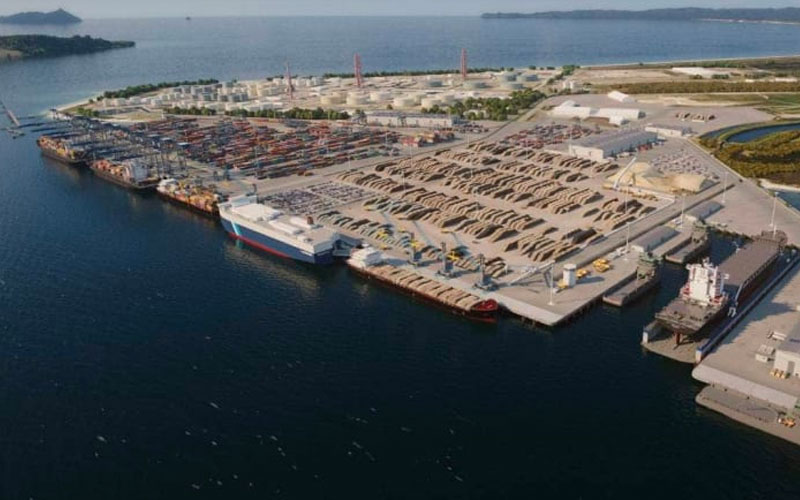
New Zealand’s government is looking to move the Port of Auckland two hours up the road to Northland. It would provide Auckland with 77ha of prime waterfront land for public use and the development of a new cruise ship terminal.
One of Northport’s draft reports says about 1.5 million cubic metres over an area of 47ha of seabed will need to be removed by dredging to build the shipyard berths—expected to take place over an 18-month timeframe. The Port of Auckland currently sits on 77ha right in the middle of the city, next to the Viaduct Basin, base of the America’s Cup regattas in the 2000s.
With a growing population, the port needs to grow and it is generally accepted it will need to move in the next few years or decades for either political reasons or economic ones.
Status:
Planning
Key facts:
• Auckland’s port shift to Northport would cost NZ$10 billion
• Expected to be completed by 2036
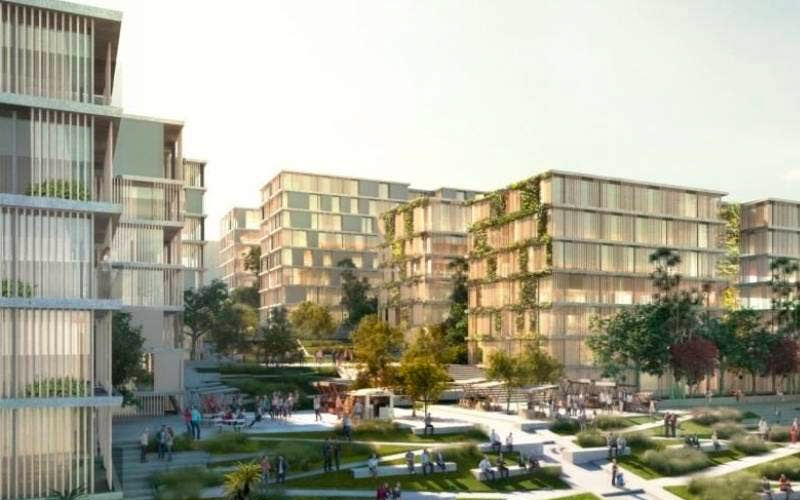
Concepts have been released of what could be New Zealand’s biggest urban housing development, with up to 4000 homes planned on part of Auckland’s Unitec site in Mt Albert.
The New Zealand government bought 26.5ha of land from the polytech Unitec, and is proposing a mix of high-density apartments and lower-density housing about 8 kilometres from the city centre, over 10 to 15 years. In a concept plan, the Ministry of Housing and Urban Development proposes two-storey homes adjoining existing homes on the southern edge, rising to 12 storeys closer to the northwestern motorway.
The project is one of those which the government has announced will get a fast track planning process under the, Covid-19 Recovery (Fast-Track Consenting) Bill. The development also includes parkland, cycle and walkways, and the re-use of heritage buildings.
Status:
Planning
Key facts:
• New Zealand government has committed NZ$188 million
• The Unitec project alone is estimated to create 250 jobs
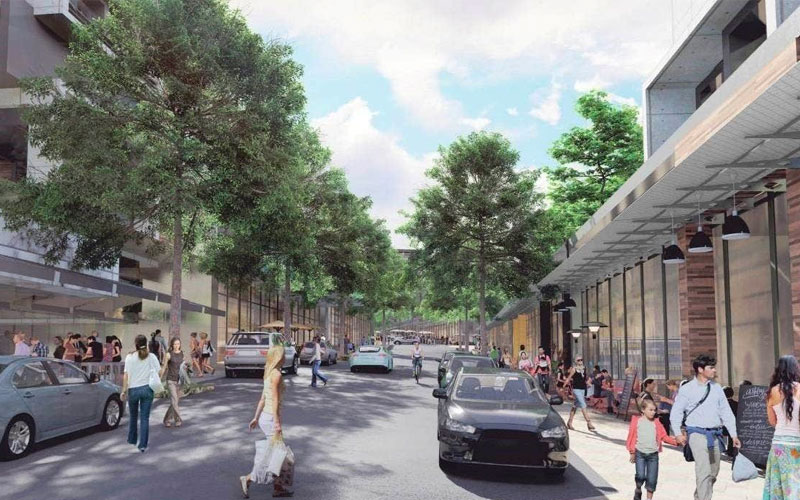
Oyster Capital, Fulton Hogan and Kiwi Property are seeking to rezone about 330ha of land in the Drury East area, in rural south Auckland, from future urban to a mix of residential, business and open space zones.
Auckland council’s planning committee recently voted to accept the three private plan change requests in July 2020. They have since gone out for public consultation before a series of hearings.
The council is opposing the plan changes on the grounds it cannot afford the $1 billion needed to fund the infrastructure for the works to go ahead. Kiwi Property, Oyster Capital and Fulton Hogan have all now filed fast-track applications.
Status:
Planning
Key facts:
• Fast tracked under under the Covid-19 Recovery Act 2020
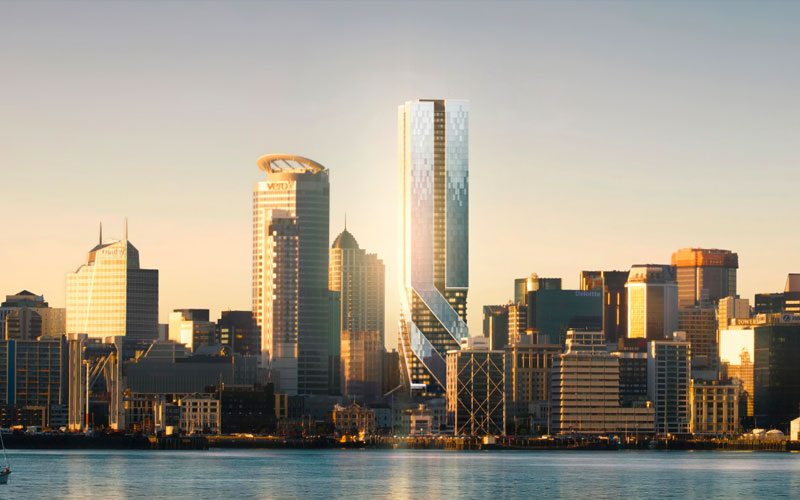
The Pacifica in central Auckland is a 54-storey building on Commerce Street. It is currently the country’s tallest apartment tower standing at 178 metres.
Developer Hengyi Pacific broke ground in 2017 with a design plan that included 285 apartments, a boutique hotel, and ground-floor retail. Australian builder Icon Construction topped out the NZ$300-millon tower in mid-2020.
The tower’s 1200sq m penthouse, that occupies the 53rd and 54th floors at the top of the building, hit the market for $NZ40 million a price-point that would make it most expensive recorded sale of a single-family home in the country's history.
Status:
Complete
Key facts:
• Located at 10-12 Commerce Street
• Designed by Jaimin Atkins of Plus Architecture
Related: Top 20 Sydney Development Projects
Related: Top 20 Melbourne Development Projects
Related: Top 20 Brisbane Development Projects
Related: Top 20 Perth Development Projects
Related: Top 20 Gold Coast Development Projects
Related: Top 20 Adelaide Development Projects