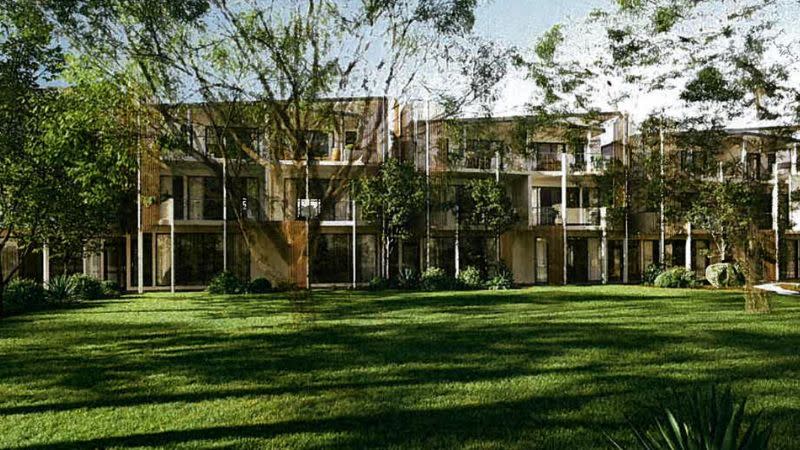Flood-Ravaged Motel Makes Way for Shoptop Housing

More than a year after floods tore through Ballina, an application to demolish the Fun ‘n’ Sun Motel and build floodproof housing has been proposed.
Byron Bay Planning has put forward the plans on behalf of owner Dianne Hartog for 28 three-storey shop-top housing apartments.
The plans comprise commercial space on the ground floor, and a two-storey apartment above each of the 28 units on the 6344sq m site at 471 River Street.
A striking recycled polycarbonate mesh facade has been wrapped around the individual buildings to present a “soft architectural screened facade to River Street”, according to planning documents.
All buildings would face inwards to a central green open space.
“The three-dimensional (Kaynemail) mesh structure enables free air flow movement through the mesh providing cooling effect and keeps the building well ventilated,” planning documents said.
“It also significantly reduces both radiant heat through screening of direct sunlight and thermal conductive heat from entering the interior of the building by up to 70 per cent.”

The Freespace Design architectural design concept is for a “multi-use artisan, business and residential project … that blends form and function”.
“Our vision is to create an iconic landmark that seamlessly integrates with its surroundings, promoting sustainability and social interaction,” the design report said.
“The architecture is a contemporary expression of simplicity, derived from the idea of the collective of a beehive of efficiency and elegance, incorporating elements of the surrounding context in a fresh and innovative manner.”
The project would comprise a total commercial gross floor area of 1020sq m with 22 three-bedroom apartments and 6 two-bedroom apartments.
The six street-fronting commercial spaces were intended to provide space for food and beverage offerings and business suites, while the remainder could be business or home business spaces.
The site would be required to be cleared as part of demolition and fill to ensure the development’s future viability and floodproofing.
Earlier this year the federal government announced a $100-million package to help fund 20 flood-proofing projects.
Almost half of the money was slated for raising access roads, including River Street, to the low-lying coastal town, after large swathes of Ballina were inundated during last year's record-breaking floods.














