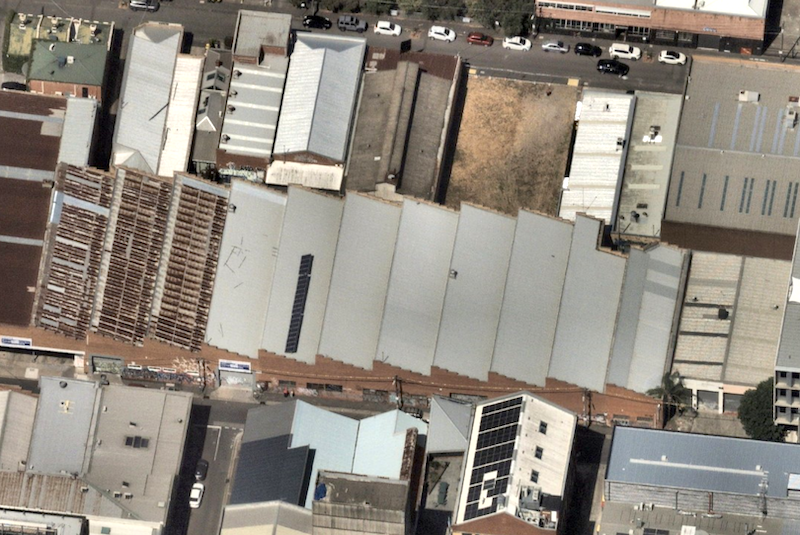Double Office Towers Planned for Collingwood

Plans have been filed for two 13-storey office towers in Melbourne’s inner north-east.
Now before the Victorian Department of Transport and Planning, Beams Projects is proposing the towers for a 2745sq m site at 32-38 and 40-50 Rokeby Road at Collingwood.
The site is divided into two lots—a 2193sq m northern site at 40-50 Rokeby Road and a 552sq m southern site at 32-38 Rokeby Road.
While both towers would be 13 storeys, the tower on the southern site would be shorter due to smaller floor plates and therefore a smaller floor-to-ceiling height for each storey.
The MA and Co Architects-designed plans also propose three basement levels and the project would have 18,421sq m of combined lettable floor area.
There would 169 carparking spaces and 234 bicycle storage spaces across the project.
At the ground floor, a pedestrian walkways to connect Rupert Street to the east of the site with Rokeby Road and new public space is proposed.
Amenities planned for the project will include a yoga or meditation room, end-of-trip facilities, a gym, a communal business lounge, and communal meeting rooms.

There would also be a garden, a bocce area and a half basketball court on the rooftop of the northern tower.
The site is 500m from the Collingwood train station and there are bus and tram routes nearby.
As part of the plan, existing single-storey warehouses on the site would be demolished as they have no historical significance.
Beams Projects’ previous projects include an office block on Wangaratta Street and a townhouse project at Farmer Street, both in Richmond.
The Rokeby Road project continues the trend of office development and activity in Melbourne’s CBD fringe suburbs.
The Urban Developer contacted Beams Projects for comment for this article.















