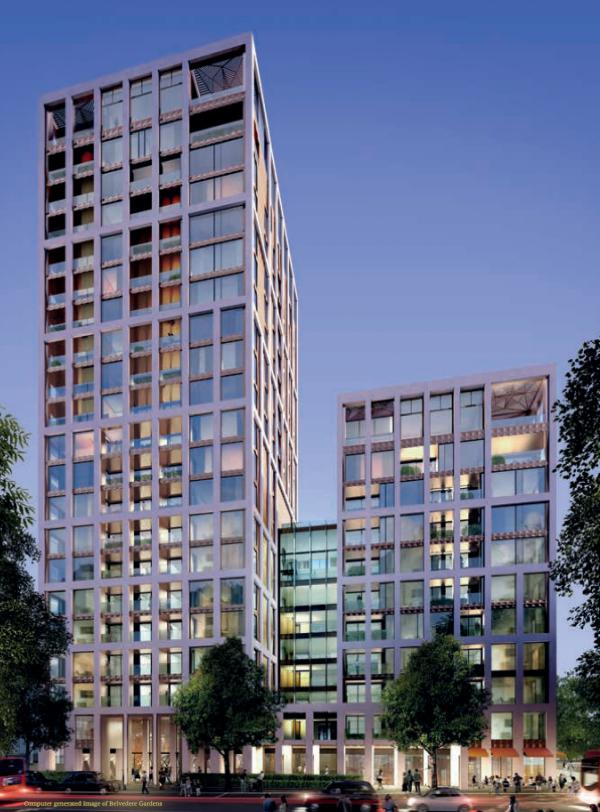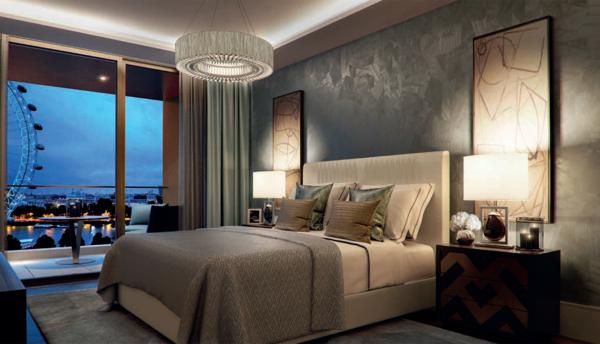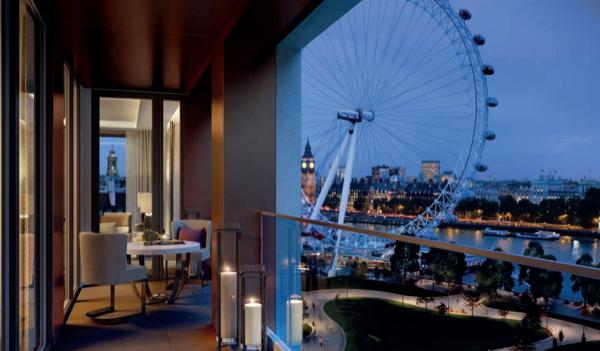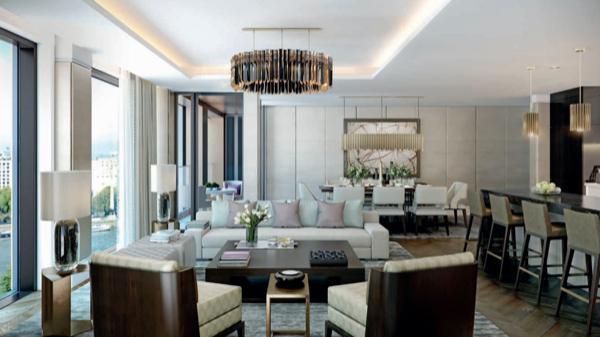Belvedere Gardens Unveils How Londoners Do Luxury
London's Southbank Place, a vibrant new quarter that creates a world-class place to visit, work and live has recently unveiled their newest addition, Belvedere Gardens.
Developed by Canary Wharf Group and Qatari Diar, Belvedere Gardens offers the most exclusive apartments to date, providing unmatched spectacular views across London.
Facing Jubilee Gardens and at the heart of London’s South Bank, floor-to-ceiling windows reveal dual aspect homes offering river views of London’s most recognisable landmarks, including the Houses of Parliament, Whitehall and the London Eye.
Set in the prime position of the 5.25 acre Shell Centre development, Belvedere Gardens will offer panoramic views of the River Thames and across central London.

With refined interiors exclusively designed by Goddard Littlefair and sophisticated architecture by GRID Architects, the 97 apartments are split over 20 levels, comprising, 23 one-bedrooms, 58 two-bedrooms, 13 three-bedrooms and one three-bedroom duplex, plus two penthouses, arranged across the 10 and 20 storey buildings.
These design-driven apartments will vary in price and size, with a one-bedroom apartment starting from £1,050,000.
GRID Architects and Goddard Littlefair have worked together to create an outstanding sense of luxury that flows through the living spaces at Belvedere Gardens. Each apartment will be fitted to the very highest of standards and specifications, providing a seamless blend of elegance and practicality with the ability to cater for both small intimate gatherings and large scale entertainment with ease and flair.
Situated on the former site of The Festival of Britain (a national exhibition held in 1951, showcasing British advancements in science, technology, industrial design, architecture and the arts), Belvedere Gardens’ design has been heavily influenced to celebrate the area’s heritage and culture.

The visually striking exterior pays homage to the Festival’s emblem, the ‘Festival Star’, embossed and debossed across the façade, with the bronze colour also echoing the nearby Palace of Westminster.
This small and detailed texture can also be seen in the perforated aluminium panels on the sides of the building, which interacts with sunlight making the building appear to evolve and take new shape throughout the day; it also shades the terraces and offering a veil like curtain for privacy yet maximising light into each home.
Reflecting the unique exteriors, Goddard Littlefair has designed bronze-inspired interior fixtures and fittings exclusively for Belvedere Gardens, including bronze feature door handles, triple-glazed windows set in bronze anodised aluminium frames, bronze-finished Dornbracht mixer-taps and bronze-detailed lighting.

Entered through a grand oak panelled door, via a private entrance lobby, each apartment will feature impressive stone, timber or carpeted flooring, sound-proof sliding partition doors and smart-controlled mood lighting throughout, combining to create a relaxing homely ambience.
Apartments will also include spacious bathrooms with full-size bath, walk-in rain shower and bespoke cabinetry. Master bedrooms include opulent walk-in wardrobes, with guest bedrooms featuring full-height wardrobe units.
The open-plan kitchen/dining area is equipped with Miele appliances, touch control cabinetry, polished stone worktops and breakfast bar leading onto the living space, with floor-to-ceiling windows flooding the room with natural light and providing spectacular panoramic views over the London skyline and River Thames.
Residents will have access to a private residents’ lounge, leading to an opulent outdoor terrace, providing an intimate space for social gatherings and business meetings, as well as space for residents to entertain and relax. Residents will also enjoy exclusive access to a dedicated health and fitness facility, comprising his and hers steam and sauna rooms, gymnasium, treatment rooms, wet room and private gym space for individual classes and bookings.
The amenities floor has been exclusively designed by Goddard Littlefair and is in addition to the 1,700 sq. ft. health club available to all Southbank Place residents, complete with 25 metre swimming pool, spacious steam and sauna rooms, expansive gymnasium and individual exercise rooms.

“We have developed sophisticated interiors, designed to leave a lasting impression and enhance the rare character and setting of these apartments," Goddard Littlefair Director Martin Goddard said.
The spaces have been carefully considered to make the most of the open aspect, the natural light and the superb river views.
"The rich mix of materials and textures complement and harmonise with the architectural concept and link to the mid-century design of the surrounding area.”
GRID Architects founding Partner Craig Casci said they worked carefully to ensure that the unique design of the building becomes a landmark in its own right.
"The visually striking exterior complemented by incomparable views from within. The apartments are arranged across the 10 and 20 storey elements of the building, providing 1, 2 and 3 bedroom residences culminating in spectacular penthouses at the very top levels," he said.
Images courtesy Southbank Place.















