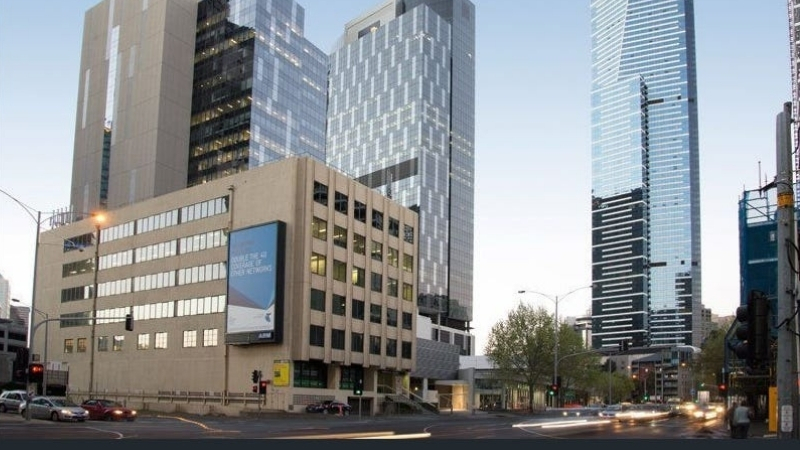Beulah Adds Hanover House to Melbourne's Tallest Tower Site
Beulah is modifying plans for its landmark Southbank by Beulah project after acquiring the neighbouring Hanover House property.
The move will allow what will be Australia's tallest tower to be positioned on an island site with four street frontages—Power Street, Southbank Boulevard, Waterfall Land and the corner site at 158 City Road, Southbank.
Cox Architecture in Melbourne and UNStudio in Amsterdam are now in the process of preparing a submission to council to extend the lifestyle retail podium among other changes.
This includes increasing the space between the two towers, enlarging the public park on level seven to more than 2000sq m and increasing seating capacity of the auditorium to 3000.
There are also plans to increase the commercial offering to 50,000sq m with larger “more flexible and collaborative” floorplates at 2000sq m in response to Covid-affected office demands.
Construction of Melbourne's tallest towers is forecast to start early next year and will take approximately five years to complete.
Related: Designing the World's Tallest Vertical Gardens

Beulah managing director Jiaheng Chan said the acquisition was a strategic move to allow them to truly realise their vision for the site.
“Having a rare island site in this central location will provide us with endless opportunities to create a state-of-the-art precinct, unlike anything Melbourne has seen,” Chan said
“The public benefit of the project will increase through larger public spaces, but the overall site density will decrease through the elimination of the proposed tower on the acquired land.
“The architectural principles, which have won unanimous council support, support of the planning minister and international acclaim, will not change.”
Cox Architecture director Philip Rowe said the ability to consolidate the site was a once-in-a-lifetime opportunity.
“This benefits our city by further improving the significant public design amenity, which ultimately defines a new identity for this part of Melbourne,” he said.
“The additional spatial planning flexibility will also allow for improved workplace layouts, larger floorplates and the ability to sculpt and align the buildings in a transparent and permeable way, improving the overall design beyond what was previously possible.”















