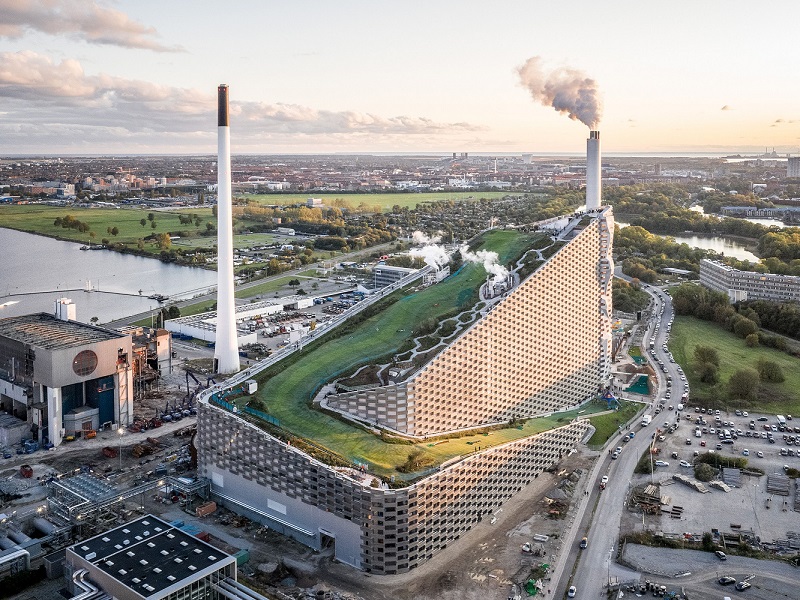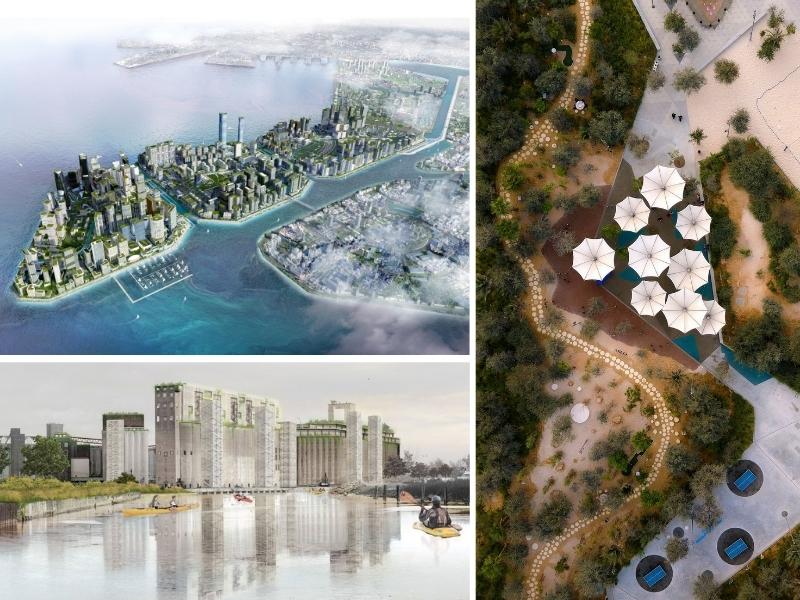Power Plant Wins World Building of the Year
A power plant with a ski slope built in Denmark will have people saying “yes in my backyard” to future projects, according to judges from the World Architecture Festival.
The World Building of the Year 2021 title was awarded to BIG Architects’ waste-to-energy plant CopenHill which has a ski slope, hiking trail and climbing wall incorporated into the facility.
The 41,000sq m plant also includes an urban recreation centre and environmental education hub, offering skiers a glimpse of the incinerator as they take on the slope.
The mixed-use project was built in Copenhagen, officially opened in 2019 with a rooftop bar, crossfit area, climbing wall and viewing plateau of the city.
The 10,000sq m green roof on the 85m-high building and its 490m-long tree-lined hiking trail was designed by Danish Landscape Architects SLA.

It is able to annually convert 440,000 tons of waste into clean energy that supplies electricity and district heating to 150,000 homes.
WAF program director Paul Finch praised the way the building addressed the role of architecture in the new world of recycling and zero carbon.
“It encourages designers to think beyond the brief, to argue for ideas, and to ride the tides of politics and economics in the pursuit of the socially beneficial,” Finch said.
“It treats infrastructure projects in a way which makes people say ‘Yes in my back yard’ rather than ‘no’.
“And it reminds us that buildings can be fun.”
The building is the fourteenth project to win the title of World Building of the Year, since its inception at the inaugural World Architecture Festival in Barcelona in 2008.

The other notable projects at the festival included the Future Project of the Year 2021, Silo City, designed by Studio V Architecture, in New York.
Landscape of the Year was awarded to SLA Architects for Al Fay Park in Abu Dhabi, a 27,500sq m biodiversity park, the UAE’s first.
The World Architecture Festival’s WAFX prize 2021, which recognises project proposals tackling today’s global issues, was awarded to Horizon Manila by William Ti, Junior.
The 419ha masterplan is designed to serve as a new hub for growth and development for the Philippines’ capital.














