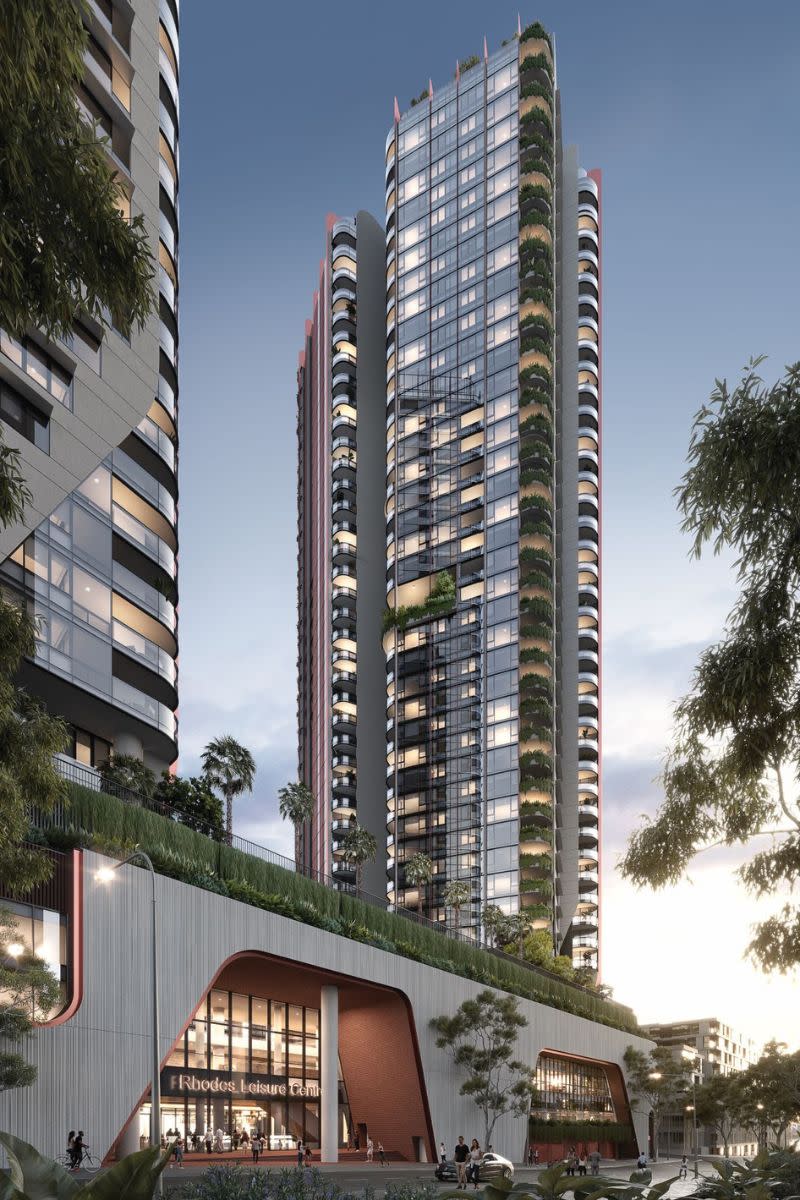Resources
Newsletter
Stay up to date and with the latest news, projects, deals and features.
Subscribe
Construction of Billbergia’s fourth residential high-rise on the Rhodes peninsula in Sydney’s inner-west is under way and a final fifth tower is in the early development stage.
Part of its $2.5-billion Rhodes Central precinct, the recently-launched Oasis tower’s glass facades have been designed with vertical gardens.
It will comprise 126 apartments spanning 15 levels, including six one-bedroom apartments, 64 two-bedroom and 56 three-bedroom apartments.
The tower is rising from a prominent site at 39 Marquet Street within the 2ha Rhodes Central neighbourhood, where Billbergia is planning to deliver 1500 apartments as well as a central retail and dining plaza.
In a growing post-Covid development trend, Rhodes Central also integrates a range of working and recreational spaces to support the modern hybrid working style.
According to a spokesperson, the developer’s end-to-end in-house capability from investment through design and construction would enable it to securely deliver the new tower despite the construction industry’s prevailing woes.
“Whilst escalating construction costs have generated some pressure, having long standing relationships with suppliers has allowed us to maintain our construction programs and we’re hopeful we’ll start to see construction costs ease towards the middle of next year,” she said.
Designed by SJB Architects, all five towers will feature city, mountain and water views.
Ther under-construction Oasis tower has been designed with modern resort-style resident facilities including a swimming pool with private cabanas, poolside grill and dining area, a splash pad for children and a spa set within a lush tropical garden.

“Our vision was to give residents the best of both worlds … a serene retreat with the excitement of the city,” Billbergia sales director Lulu Chen said.
“We’ve had all types of buyer demographics, from first home buyers through to families, as well as young professionals attracted to the accessibility of both the CBD and Parramatta.
“Investors are also still very active … [and] looking for apartments to buy in vibrant communities close to transport, restaurants, bars, and shopping.”
SJB Architects director John Pradel said the design of the Oasis tower embraced “naturalistic living” as one of its core design principles.
“The ambitious and inspired masterplan seeks to embrace a sense of community as its core design principle,” he said.
“The design offers a variety of living typologies that cater to a diverse and emerging demographic.”
About 12,000 people already live within walking distance of the Rhodes Central town centre.
Completion of the Oasis tower is scheduled for mid-2025.