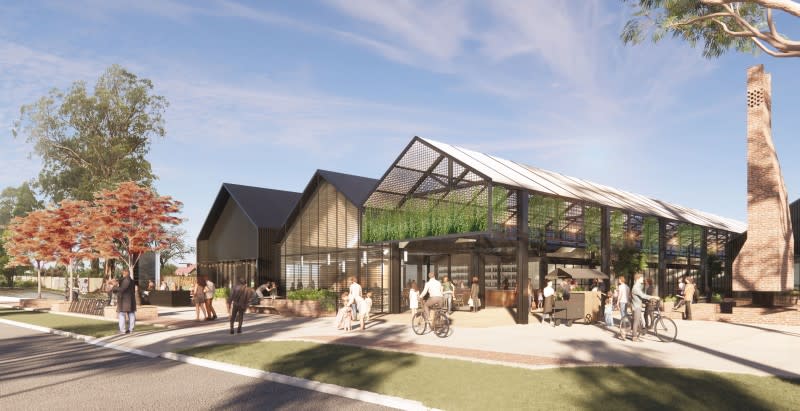Resources
Newsletter
Stay up to date and with the latest news, projects, deals and features.
Subscribe
A developer has filed plans for a mixed-use project in a suburb “on the edge of a gentrifying Melbourne”.
Plans for rhe five-storey tower, proposed for a 2612.4sq m site at 590-596 Barkly Street, West Footscray, have been filed with the City of Maribyrnong council.
The developer is Birchmore and managing director Andrew Peters said the project made sense as it was planned for a growth area.
“We see West Footscray as an exciting area on the edge of a gentrifying Melbourne with a lot of growth,” Peters told The Urban Developer.
Supermarket retail giant Woolworths recently submitted an application for the same area, the Barkly Street Village, which has been this year defined by a new structure plan, the West Footscray Neighbourhood Plan.
Genton Architects designed the plans for Birchmore’s project, which comprise a five-storey building with parking in the basement and on the ground floor.
There would be two retail tenancies, and a communal space and lobby on the ground floor as well as a communal space on the fourth floor.
The four upper floor are all given over to apartments with 56 planned—14 one, 34 two and eight three-bedroom apartments.
There would be 73 car parking spaces across the lower and upper car parking levels in the basement and the ground floor, and 71 bicycle storage spaces with two hoops and 69 racks.
The total gross floor area for the project is 10,542sq m with 4008sq m of net saleable area and 274sq m of net lettable area.
Four lots were consolidated to create the site and Birchmore confirmed it bought the site for $7 million.
The site is in the West Footscray Neighbourhood Activity Centre and has two existing single-storey buildings and two buildings of one to two storeys each. All existing buildings will be demolished as part of the plans.
Birchmore is planning a community consultation session later this month in conjunction with one of the existing shops on the site, the West Footscray Traders Association's opportunity shop which raises funds for community projects.
“We are running a community workshop with all the neighbors or the direct interface neighbors because we actually got on the front foot and dropped off a copy of all the plans to neighboring interfaces,” Birchmore development director Edward Cramer said.
“We understand that this will be probably the first application as part of this new structure plan.
“We are also mindful that it’s going to cause a bit of a lot of questions.”
Peters said that they wanted to work with the community.
“This will really be to both educate the residents and community, and to take on their feedback,” Peters said.
“We want to work with the community to educate them on the new plan but also seek their feedback on how we can improve.”

There are bus and tram services on Barkly and Essex streets while the West Footscray and Tottenham railway stations are within a kilometre of the site.
The site is 7km north-west of the Melbourne CBD.
Birchmore has residential projects in Victoria and New South Wales, and is currently finishing up a land development project in Waurn Ponds, a suburb of Geelong.
The developer also has other projects in the works including the Kinglake Village in the Yarra Valley and the East Sunbury Village.