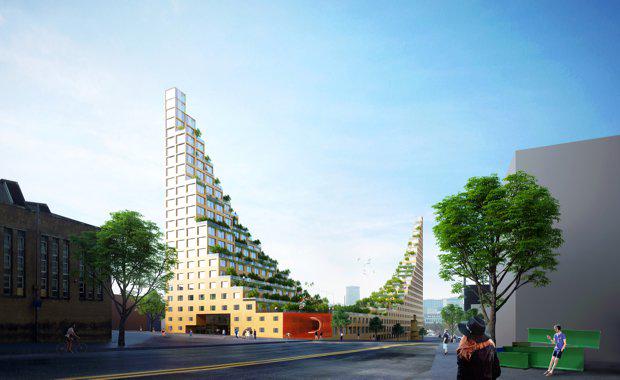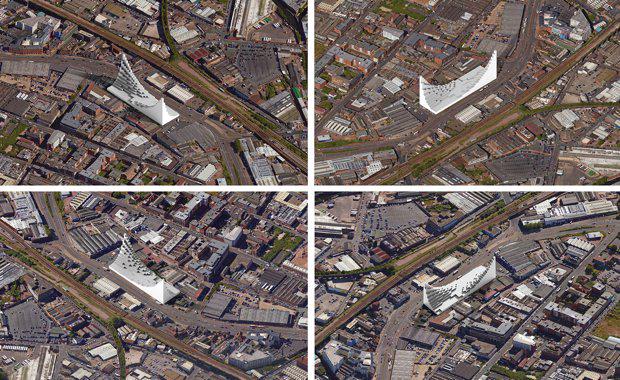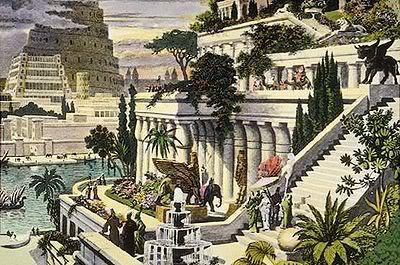Birmingham’s Garden Hill Proposal Gives England A Taste Of Ancient Babylon
To create something new, sometimes you need to look back at ancient history.
It began with Chinese private equity fund PGC- Capital, who had already penetrated Birmingham with their luxury apartment development ‘The Jewel Court’, featuring 77 one-two bed luxury apartments.
The Chinese company approached Architects of Invention (AI), an internationally recognised firm that has offices all over the world, to design a new residential development in Birmingham’s Digbeth area that would become a new model for living, work and play for Birmingham’s growing, multicultural, student population.
The architects looked to the past designed the concept for ‘Garden Hill’, an oasis-like residence inspired by The Hanging Gardens of Babylon.
The two dramatic 25-storey staggered towers, hung with gardens at every level, give all occupants and visitors access to private and shared terraces and a spacious rooftop garden. The entire block is made of CLT (Cross Laminated Timber) as an exercise in highly sustainable construction.
The £70 million scheme is currently at pre-application stage, with Birmingham City Council's planners assessing the proposals.

The proposal suggests smaller units, but there are large shared facilities for communal living and working, including music recording studios and small rental units for startups. The scheme proposes ground floor retail onto High Street Bordesley.
Of the 500 residential units, 60% will be one bedroom apartments measured at around 40-50m2, and 40% will be two bedroom apartments at 63- 75m2. The brief also specifies parking for 120-200 cars.
The 7500 m2 site is located in Digbeth, ten minutes walking distance from the City Centre. The renowned Custard Factory scheme sits nearby, home to a number of media companies, artists and small creative enterprises.
According to the architects, Garden Hill’s appearance is dominated by two towers with central cores providing 360-degree panoramic views of the city centre and the building’s own public roof garden.
“The form of the building generates terraces for residences, and the terraces are designed for both public and residential use. Most units will have private or shared terraces,” AI said.

Most of the terraces are exposed to the sunlight throughout the day, with the morning sun hitting the southern tower terraces while the northern tower enjoys the light of the evening.
What made AI think back to Babylon was a need to reclaim some of the greenery that had been taken by urban progress.
“There is a long way to go but perhaps the design could begin to give back some lost green space,” AI said.
The Garden Hill apartments will also utilise renewable electrical energy from the UK grid.
"This renewable energy shall be purchased at a guaranteed cost below the “Big 6” energy suppliers so that the tenants are not only using 100% carbon-free electricity, they are also receiving the power at competitive rates," AI said.
The architects also designed the building to draw its hot water from renewable energy solar panels.
“Paying lip service to the past whilst focusing on the demands of today the design could offer an echo of the past, but one that adds value.”
Garden Hill was compared by AI to a public park that rises from the busy public realm, “to a more serene world above offering gardens, play areas and views”.
“Collectively these spaces do many things including adding to urban ecology and context, but also providing for the range of uses and contribute to the concept of the live/work space that is the creative hub.”
The Hanging Gardens of Babylon
The Hanging Gardens of Babylon are thought to have been built in the ancient city of Babylon and are considered one of the seven ancient wonders of the world. However, the site of the Hanging Gardens had not yet been conclusively established by the beginning of the 21st century and the wonder gained a romanticised reputation for being shrouded in mystery.

The editors of Encyclopaedia Britannica said there were many theories behind the gardens, but most popular among them was that that the gardens were built within the walls of the royal palace at Babylon, the capital of Babylonia (now in southern Iraq), and did not actually “hang” but were instead “up in the air”; that is, they were roof gardens laid out on a series of ziggurat terraces that were irrigated by pumps from the Euphrates River.
Some sources say that there is no Babylonian documentation that the gardens ever existed, and no solid archaeological evidence to legitimise its reality. But it has not stopped historians and archaeologists pondering the beauty and architecture of the ancient wonder, which has resulted in research and knowledge bleeding into the modern era and fuelling the inspiration of today's buildings.
Images courtesy Architects of Invention.















