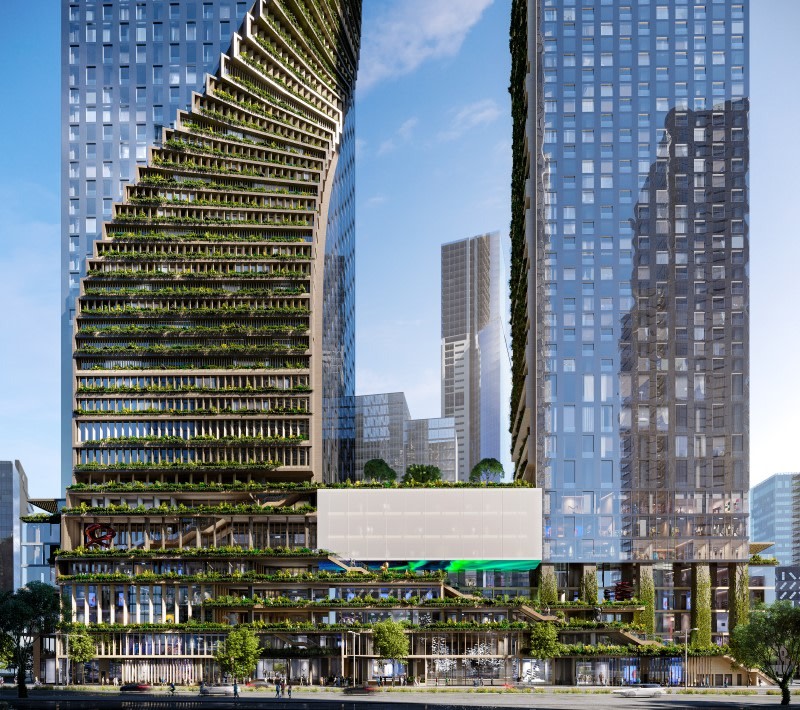Resources
Newsletter
Stay up to date and with the latest news, projects, deals and features.
Subscribe
Sth Bnk By Beulah is set to begin construction in 2022 in Melbourne and features an extraordinary plan to add green space to the city.
A mixed-use, dual tower project, Sth Bnk by Beulah will feature more than 5.5 lineal kilometres of vegetation on a lot less than a 10th that size, built into a system of terraces.
This continuous green space will climb up more than 360m and more than 165 stories upon the slender, twisting facades of the dual skyscrapers, making Sth Bnk by Beulah the world’s tallest vertical gardens as well as the tallest building in the Southern Hemisphere.
The project was conceived in 2018 when Australian developer Beulah acquired a site in Melbourne’s Southbank and launched an architectural design competition pairing local firms with the world’s most famous architects.
The competition received international attention; the winner was Dutch firm UNStudio and Cox Architecture with a plan they called “The Green Spine”.
The twin towers will integrate luxury apartments with a focus on health and wellness; a 210 all-suite Four Seasons, the first in Melbourne; commercial space with an international worker community of 5000, a health and wellness precinct, an observation deck, a 3000-seat auditorium, a 2000sq m park, and around 100 experimental shops, restaurants and fresh food providers.
The plan features a continual green space that reaches the top of the residential tower in an area called the Sth Bnk Sky Garden and spills out between the towers as a park to the open-air Sth Bnk Square complete with tall trees and fern gardens.
Taken together, the space and buildings will appear as an extension of the natural verdure of the Southbank Boulevard and the Melbourne Botanical Gardens.
The lowest levels of the buildings will feature a diversity of small shrubs with taller trees and winter plants at higher levels. All plants were chosen for their ability to thrive in the Melbourne climate and will be fed, irrigated and monitored through an autonomous system that requires minimal gardening and maintenance.
Conceptual artists, landscape designers and sustainability professionals all advised the architects and engineers of UNStudio and Cox Architecture during the early planning stages of Sth Bnk by Beulah, which will also use state-of-the-art design and smart technology to maximise energy efficiency and future-proof the building against changes in climate.

At 366m, the Green Spine has a rotating design and excavation for the basement will go 20m deep, with a slab of 2m of concrete at the base, and diaphragm walls up to 1.5m thick.
Above ground, offset columns are planned around a central core, and every plant floor will use an additional belt wall and outrigger walls.
The final design process for Sth Bnk by Beulah is ongoing and exceedingly complex, requiring a computational design and workflow to solve the myriad of challenges in building a luxury mini-metropolis.
AECOM director of digital transformation for Australia and New Zealand buildings and places Ben May is supervising the digital engineering for Sth Bnk By Beulah.
According to May, “one workflow that we were able to embed into this was the ability to quickly visualise the design, and through our computational workflow that design could be in a 3D model environment where the client could obviously see quick visualisations of their structure. But then we also took that server where we could extract the information into the 2D format very efficiently as well.”
“Bluebeam is a platform and a software that we find very efficient, very effective in communicating that type of information, so we can extract from our computational design model, automate planned generation, and that can be updated very quickly through the process.
“If we make a few key changes to our requirements or to the architectural design, we can update that information very efficiently into our building platform.
“So that’s a really key benefit for us early, especially early in the project.”
Our cities need to be greener. Green spaces in cities absorb noise and air pollution, reduce temperature and offer intangible social and cultural benefits to the population.
In recent years, engineers and architects have sought new ways to integrate green spaces into urban environments, notably in projects such as The High Line in New York, Gardens by the Bay in Singapore, or the BeltLine in Atlanta, and by the proliferation of rooftop and vertical gardens.
Sth Bnk By Beulah is planned for completion in 2027.
When the project is complete, there will be no more radical and dramatic example of integrated green spaces in a city anywhere in the world.
Download a free 30-day trial of Revu.
The Urban Developer is proud to partner with Bluebeam to deliver this article to you. In doing so, we can continue to publish our daily news, information, insights and opinion to you, our valued readers.