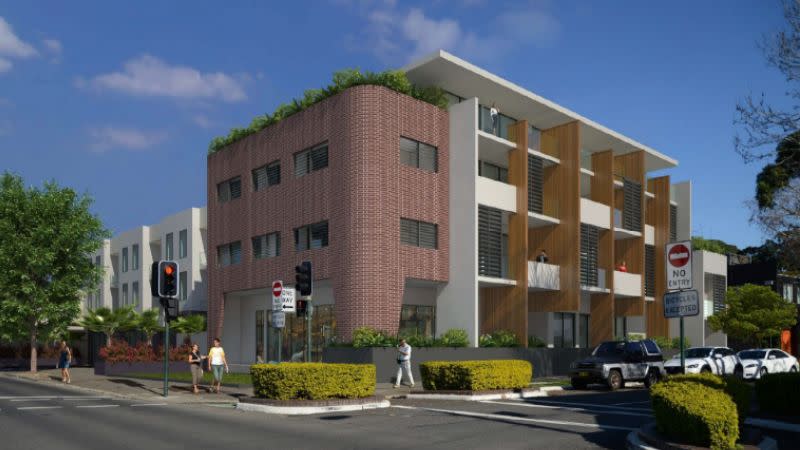Resi Swapped for Commercial in Waterloo Tower Plans

Plans for a corner site in Sydney’s inner-south have bucked the trend thanks to a new LEP, shifting to a commercial tower from a mixed-use residential project.
The plans for the A&S Ghosn Family Trust project now filed with the City of Sydney are for a six-storey commercial building plus rooftop opposite the Waterloo Metro Station at 134-136 Botany Road, Alexandria.
Mackenzie Architects International’s design shows two retail spaces on the ground floor, and single and double commercial tenancies above.
This is a change from 2015 plans for the 587sq m site that comprised a four-storey development with 13 apartments and a retail tenancy on the ground floor.
This plan had a deferred commencement supported by a $121,125 contribution towards infrastructure within Green Square.
However, a new local environment plan came into effect in November 2022 to revitalise the Botany Road Precinct, creating a commercial region.
“The subject site has benefited from an incentivised uplift in floor space ratio from 1:1, not including the Green Square bonus, to 3.25:1, and incentivised height control from 15 metres to 29 metres,” the report by Sutherland & Associates Planning said.

“The subject proposal seeks to utilise these incentives and is therefore the culmination of this strategic planning review for the Botany Road Precinct.”
The commercial building would replace a two-storey Victorian Italianate commercial building and a masonry wall from a former warehouse.
The application is now on exhibition. The project has an estimated cost of $6.4million.















