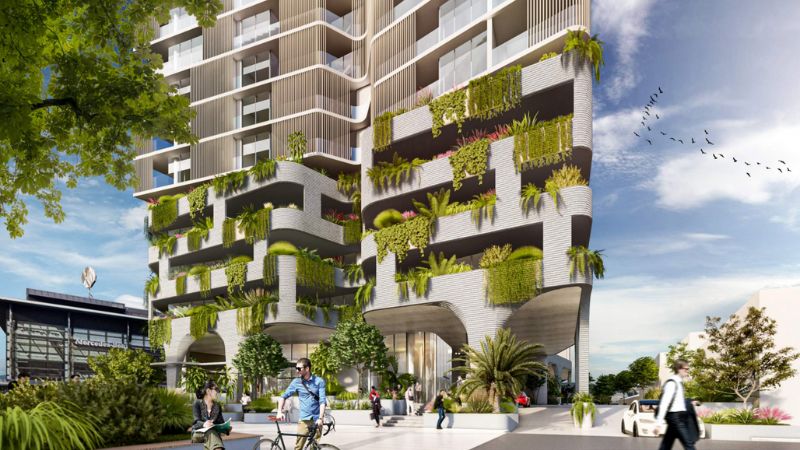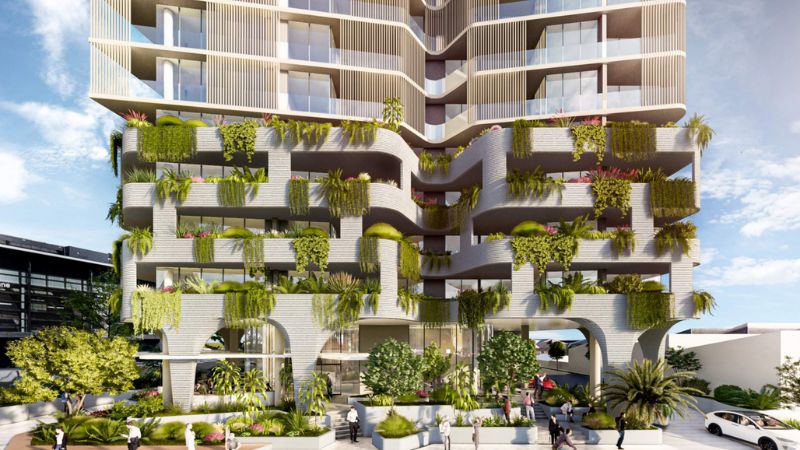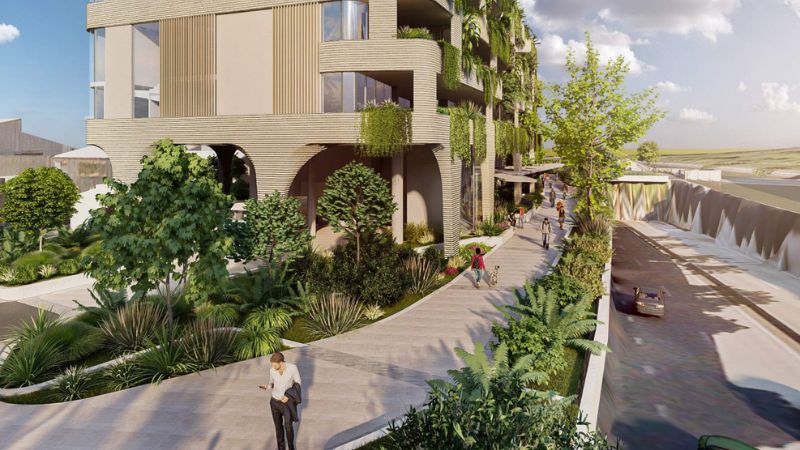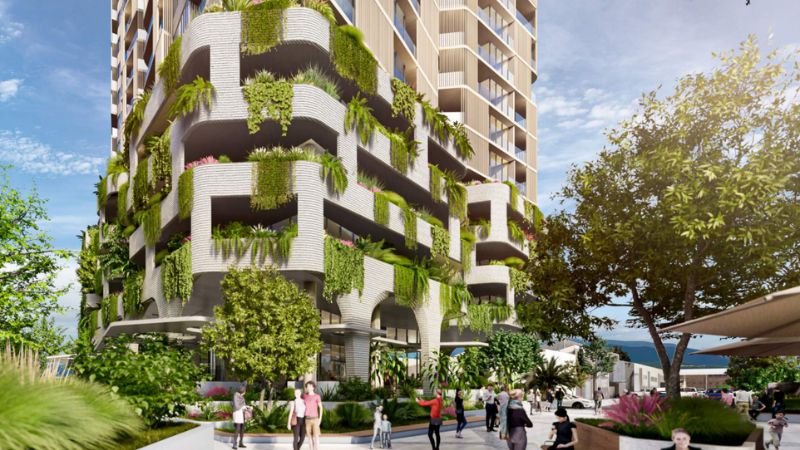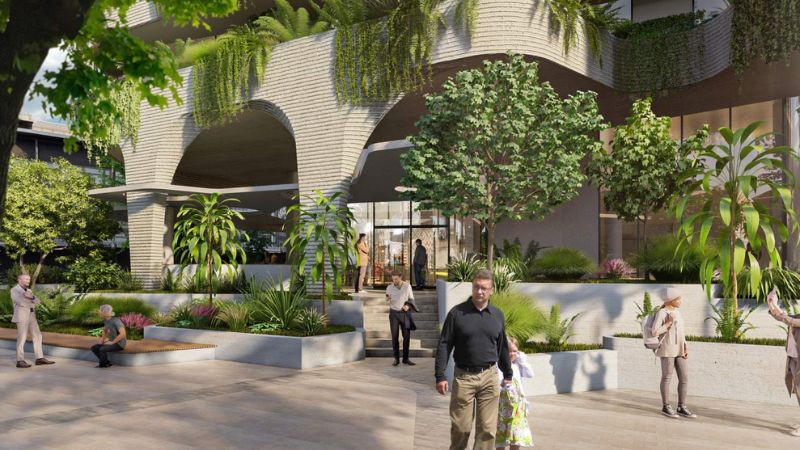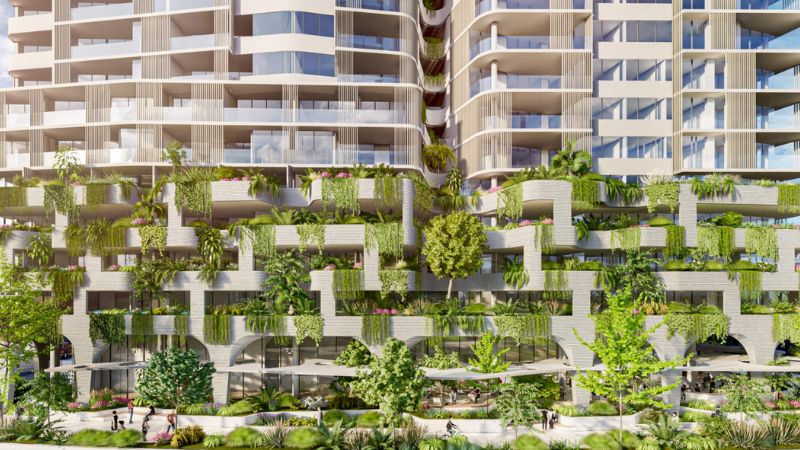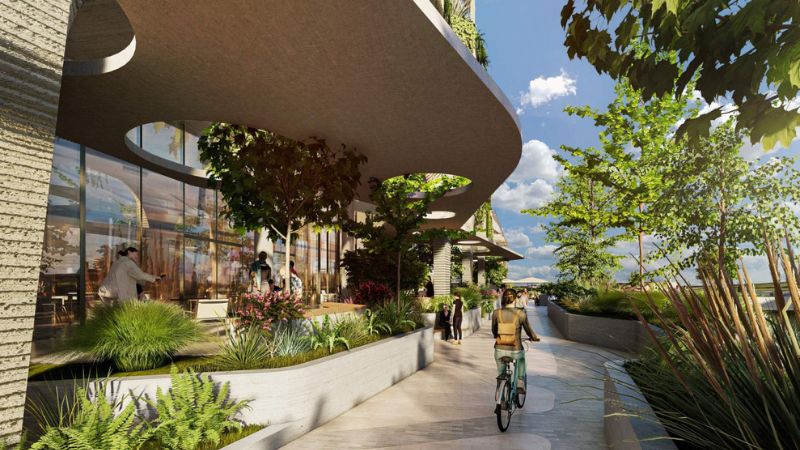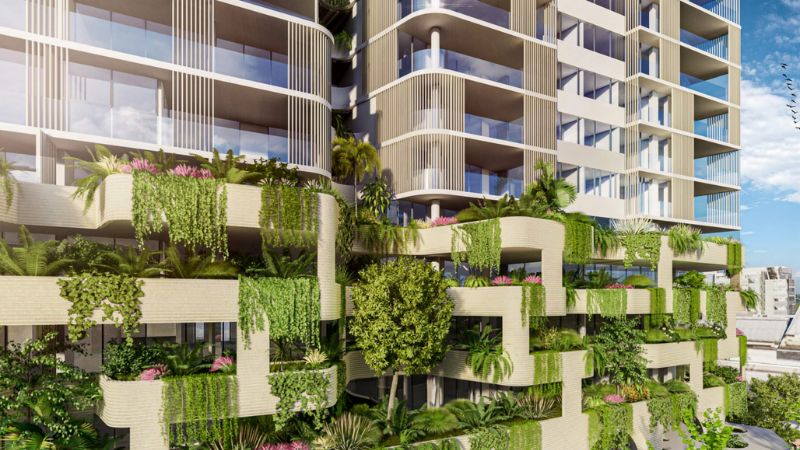Brekky Creek Hotel’s Towering New Neighbour Revealed

Brisbane’s iconic watering hole The Breakfast Creek Hotel has seen more than a century of neighbours come and go.
And now a towering new kid on the block is looking to move in next door as inner-city urban renewal and the Queensland capital’s Olympic era of evolution beckons.
Plans have been filed for a 17-storey tower comprising 199 one, two and three-bedroom apartments across the road from the famed heritage French Renaissance-style pub built in 1889.
The residential-led mixed-use proposal also includes several two-level Soho apartments, a rooftop communal recreation area with resort-style pool, ground-floor restaurant and five levels of basement carparking.
Another key component of the Jackson Teece-designed scheme is a public plaza connecting the proposed tower and Breakfast Creek Hotel.
The proposal lodged by an entity linked to Sydney-based Private Property Group is a major change of plans for the 2569sq m site at Albion in the city’s inner-north.
In 2019 an approval was granted for a 10-storey office building with a rooftop bar and restaurant on the site between Higgs Street and Sandgate Road.
PPG property and development general manager Tony McGinley said after Brisbane was awarded the 2032 Olympics, the group had reviewed its plans and decided to go back to the drawing board.
He said the new plans were the culmination of a year of pre-lodgement meetings with the Brisbane City Council.
“So we sort of know the direction they’re thinking and we’re responding to that,” he told The Urban Developer.
“We were inspired by the evolving plans presented for the Albion precinct … and their strong focus on leveraging the Olympics to build world class venues while assuring enduring legacy values from Olympic infrastructure and associated development.”
Last year, the council and state government unveiled a masterplan for the Breakfast Creek Sports Precinct—including multi-use sporting fields and a new indoor sports centre to be the venue for the Olympic basketball events—across a 29ha site.
“We believe the Albion precinct will become a lifestyle precinct in the future and we're just trying to jump on that opportunity,” McGinley said. “Our vision is to create something that is the pioneer site or gateway project to that Breakfast Creek Village.”
According to Place Design Group’s planning assessment report supporting the development application, the proposed development “provides an opportunity to renew and further establish a highly activated and people oriented precinct”.
The integrated plaza, it said, would be a significant upgrade to the public realm, building a sense of place for the community and faciltating a strong connection to the nearby pedestrian Breakfast Creek Green Bridge currently under construction.
“Cities with vibrant public spaces are more liveable and attractive for residents and visitors alike,” the report said.
However, it also noted the proposed tower would exceed the site's maximum building height by seven storeys. The four-level podium alone would extend one storey above the parapet of the neighbouring Breakfast Creek Hotel.
Nevertheless, the building height was deemed “generally consistent with that of development in the immediate locality, aligning with the expectation of development at the edge of the city centre”.
Jackson Teece director Daniel Hudson said the proposal was designed “to sympathetically respond to the existing Breakfast Creek Hotel ... a rare and historic cultural icon”.
He said the podium design, in particular, would “provide an organic backdrop for the culturally important Breakfast Creek Hotel”.
“The building’s base features sculpted forms reminiscent of the cliffs along a river, where plants naturally grow from the rock ledges,” he said, “critically, not competing but providing a landscaped counterpoint which places the emphasis back on the heritage architecture of this grand old hotel.”
Overall, the submitted planning report concluded the proposed development was “in a unique, prominent location ... offering a landmark attractive, sustainable, high quality ‘green building’ which seamlessly integrates with the character of the area”.
“The proposal represents a highly established and improved land use outcome for the site, and appropriately responds to future policy directions, the inner-city location, supporting Brisbane’s growth and housing supply,” it said.
“The high-quality design ... significantly contributes to the future of Brisbane as a world-class destination and host for the Brisbane 2032 Olympic and Paralympic Games.
“With the influx of visitors to the region before, during and after the games, the proposed development will be a welcoming landmark building as entry to Brisbane’s inner city along a major road corridor.”
