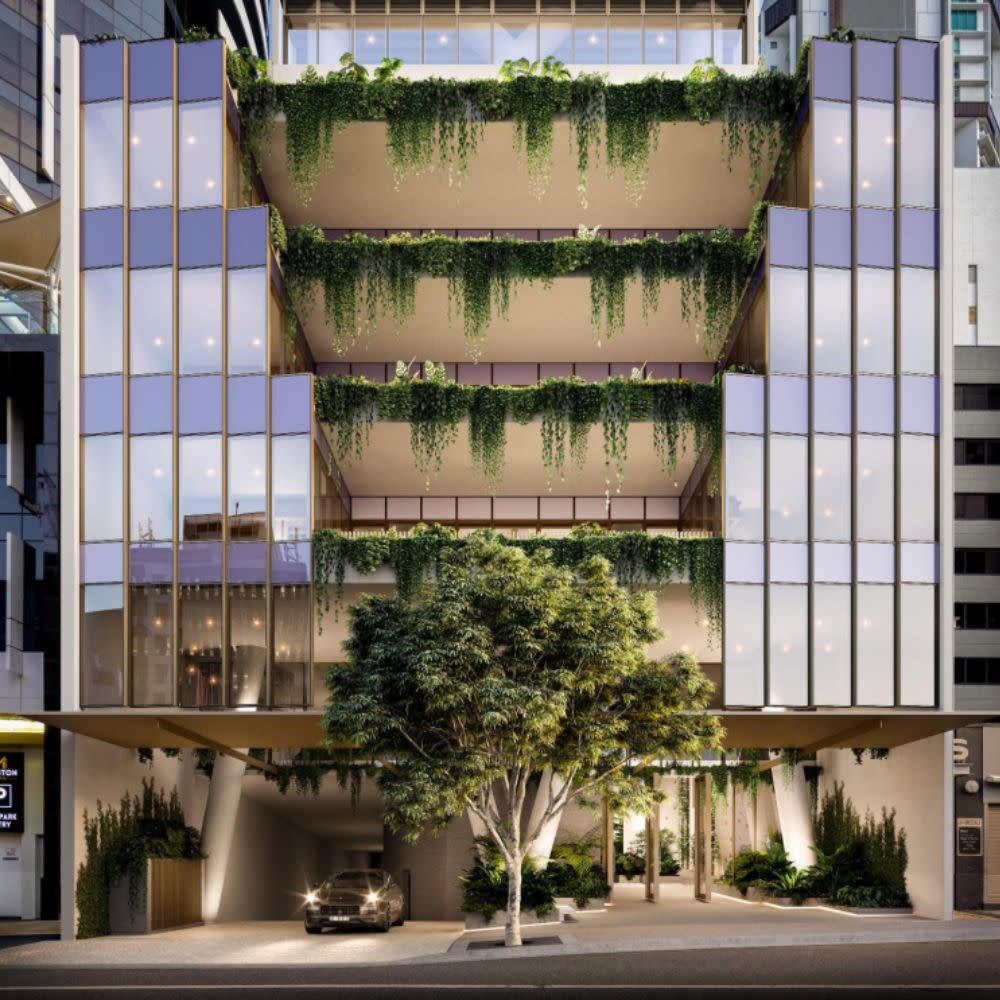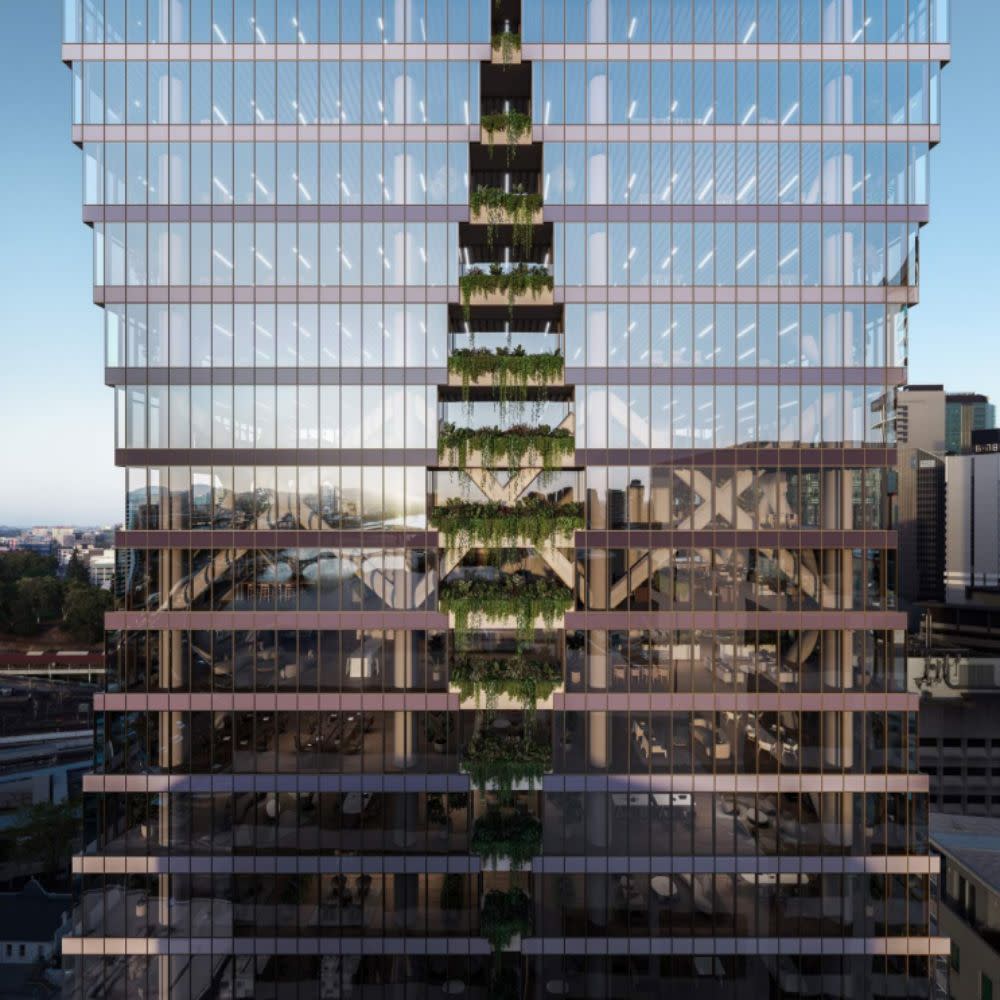Resources
Newsletter
Stay up to date and with the latest news, projects, deals and features.
Subscribe
An “undulating” skinny office tower has been proposed for a 911sq m site in Brisbane’s western fringe CBD, next to the city’s tallest tower.
The distinctive Bureau Proberts design for the 44-storey slender office tower proposed for 33 Herschel Street in Brisbane City has removed central columns, which allows for more efficient maximum floorplate flexibility.
Capricorn Asset Management Pty Ltd director Zhichao Liu has filed the plans after acquiring the site in September 2020 for $9.25 million.
According to planning documents, the architectural response is aimed at being a “catalyst to developing the fabric of the western city fringe”.
“The design responds to the undulating built fabric of the Herschel Street precinct through its striking form, making a strong statement about contemporary workplace design,” the Bureau Proberts design statement said.
“The architecture has a cohesive and identifiable language, an outward expression of the structural system that makes such a development possible.
“This honest efficiency is also adaptable and responsive to the needs of the future workplace, ensuring maximum floorplate flexibility by removing the need for central columns.”

The 39 floors of office space will sit atop a five-storey podium that comprises retail and end of trip facilities above five levels of basement parking.
The tower will be well serviced by public transport with the new Cross River Rail Roma Street station nearby.
The design includes provisions for above-ground planting to create a “green spine” on the north-west elevation.

The proposed 44-storey office tower will sit in front of Brisbane’s tallest tower, Meriton’s 74-storey Infinity Tower.
Planning documents said the development represented an “efficient use of land and provides significant uplift to the site” in an underutilised pocket of Brisbane’s CBD.
The run on office skyscrapers in Brisbane continues, following GPT filing plans for a new office tower on the Brisbane River, and Dexus getting the green light for its $2.5-billion Waterfront Brisbane development.