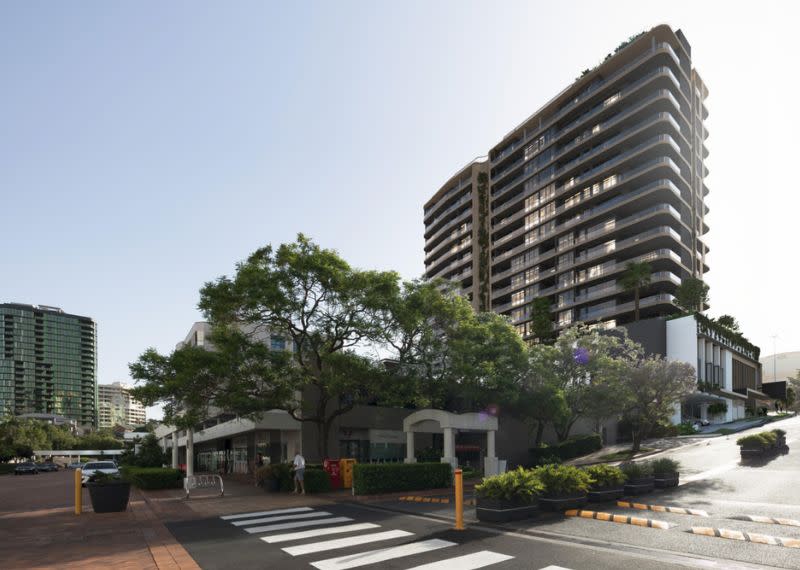Resources
Newsletter
Stay up to date and with the latest news, projects, deals and features.
Subscribe
Fabcot, the development arm of Woolworths Supermarkets, has won approval to add seven storeys and more than 70 apartments to a planned shoptop development in Brisbane’s inner city.
The country’s biggest supermarket chain applied to supercharge the already approved development at Kangaroo Point after acquiring a slender, 149-sq-m lot next door to property it had bought the year before.
With the challenges associated with building adjacent to a private lot removed, Fabcot applied for the considerable changes to the existing approval.
Last week, Brisbane City Council said yes.
The council first approved the development of a 10-storey residential tower with 53 apartments, three levels of parking and a supermarket in December of 2021, a year after Fabcot paid $11 million for eight lots at 23-31 Ferry Street, in Kangaroo Point.
In January of 2021—just two months after original plans were approved—Fabcot paid another $550,000 for the 149sq m at 14 Prospect Street.
In documents before the council, town planners Urbis said the additional lot provided the opportunity for additional residential apartments on each floor level, while maintaining the required 6m setback to Deakin Street.
The acquisition gave the developers a total land package of 3197sq m, with frontages along Ferry, Prospect and Deakin Streets. Part of that total will be left free for proposed future road widening.
The 17 storeys will include 130 apartments—77 more than first approved. Seventy-five will be two-bedroom, 44 of three bedrooms, four of four bedrooms and seven one bedroom.

About 2600sq m has been set aside for the commercial area—allowing for a bigger supermarket than first proposed. Originally the supermarket was to be a limited-line Woolworth Metro store.
“The proposed development seeks to deliver a greater product line for the supermarket, aligning closer to a full-line store as a result of revised internal store planning,” Urbis told the council.
“This will ensure the supermarket offering adequately meets the needs of the Kangaroo Point community, whilst being contained within a similar building footprint.”
The town planners said community engagement had identified a “strong trading catchment within the local area that is currently not serviced by a supermarket in a full-line capacity.”
The development will be carried out in two stages.
The first stage will include four basement levels—one more than the original approval—the ground level retail and commercial space, as well as the podium rooftop services such as plant rooms and the condenser deck.
Stage two will be floors one to 15, as well as the rooftop, which under the new approval will now include a garden, pool, barbecue area and indoor gymnasium—all for residents of the building.
Urbis said the staged development would allow the supermarket to be opened ahead of completing the residential apartments above.
Critically, it “provides more certainty and flexibility in securing either a joint venture partnership or contract for a separate entity to construct the resident component of the development.”