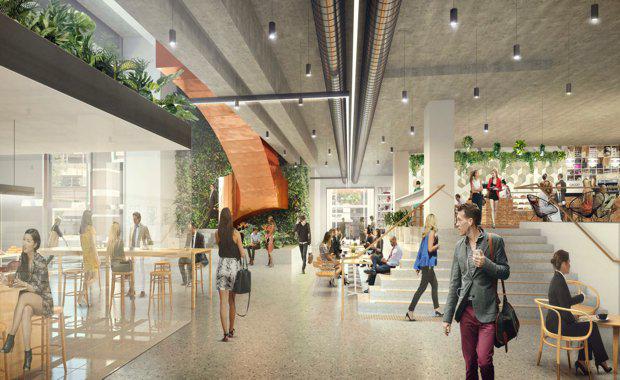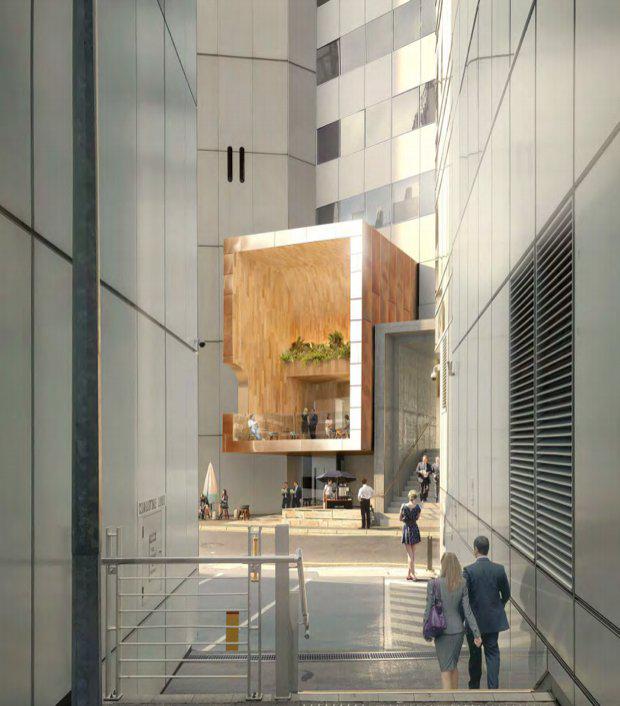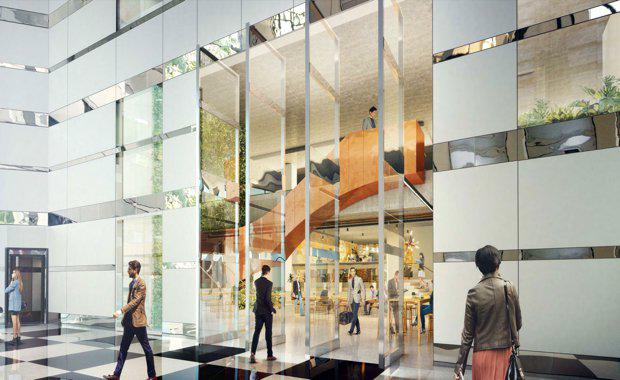Proposal to Activate Central Laneway in Brisbane’s Queen Street
Superannuation fund-backed ISPT has submitted a development application to the Brisbane City Council for the redevelopment of ground level foyer space at 345 Queen Street.
The foyer is 2,979 square metres of previously underutilised ground level space under an existing seven-storey tower adjoining Central Plaza One, known as The Annex.
The proposal seeks permission for material change of use of the foyer space to provide six small to medium-sized retail tenancies targeted at food and beverage and supplementary shopping opportunities.
The proposed retail tenancies fronting Eagle Lane are targeted at enhancing the amenity and activation of Queen Street and Eagle Lane. The proposal allows for a central laneway that will connect Queen Street and Eagle Street.
James Cook University and QIC occupy commercial space in the immediate area, joining a number of other commercial, retail and residential developments. The site adjoins Eagle Lane to the East, Creek Street and Queen Street, guaranteeing constant foot traffic.
The developers consider this proposal a key investment due to the implications it would have in such a key location in the heart of Brisbane.


“It is not intended as a cross-block link, but will provide activation and circulation space for tenants of The Annex and Central Plaza One and visitors to both buildings.”
The Annex Foyer development was designed by Cameron & Co. Architecture, who included façade alterations to the existing foyer, particularly on the Eagle Lane frontage to ensure an added level of visual street presence.
Further external updates of the existing hardscaping along the Queen Street, Creek Street and Eagle Lane interfaces with Central Plaza One are also proposed.

If approved, the developers will look to remove the “outdated” former ground level water feature and provide equitable access features, planters and paved terrace areas.
“Significantly, the proposal does not involve any significant alterations to the building footprint, and no alteration to car parking, access or servicing arrangements to the site,” they said.
“Associated terraces are provided along both the Queen Street and Eagle Lane frontages to ensure alfresco dining opportunities are available to make the most of Brisbane’s subtropical climate.”
Images are concept only - artist impressions courtesy Cameron & Co via Brisbane City Council












