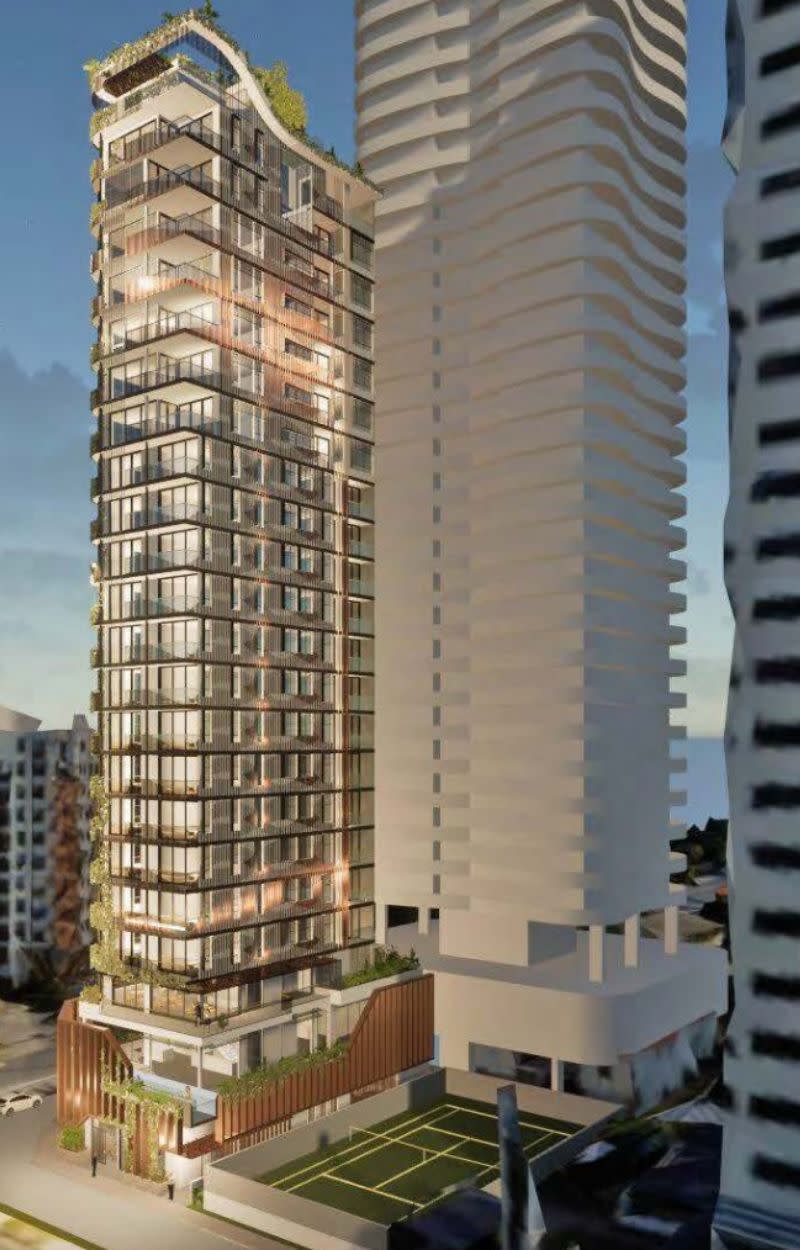Resources
Newsletter
Stay up to date and with the latest news, projects, deals and features.
Subscribe
Plans have been filed for a 23-storey Gold Coast hotel and residential tower by wealthy Filipino tourism entrepreneur Manuel Osmena’s Manny O Group.
The Cebu-based group is a major player in the Philippines tourism sector and owns the five-star Mövenpick Hotel and Ibiza Beach Club on the island of Mactan.
It also owns and operates airport and airline services businesses as well as having wine production interests in France, Spain and Portugal.
Through the entity Legacy M Pty Ltd, the group made its strategic move into the Gold Coast market with the $2.125-million acquisition of a 508sq m site at 31 Surf Parade, Broadbeach, in early 2020 before the pandemic.
At the time, reports said Osmena had fallen in love with the city during a visit for a holiday and his group was working on plans for a boutique hotel despite the uncertainty caused by Covid.
Under the plans lodged recently with the Gold Coast City Council, the tower would comprise 12 levels accommodating 36 hotel suites topped by five whole-floor three-bedroom apartments, a two-level four-bedroom penthouse and rooftop terrace with a pool.
The scheme by Tonic Design includes a two-level podium with a hotel lobby on Surf Parade and residents’ entry on Margaret Avenue, both with concierges, as well as two retail tenancies to “assist in activating the street frontage”.
On the second level, the plans include a reception, club lounge, kitchen and buffet, gym, pool, pool bar and deck. The third level comprises an administration area and 120sq m function room.
Three basement levels would provide parking spaces for 35 vehicles.

According to the development application, the mixed-use proposal was designed to “promote a slender and narrow tower form … consistent with that anticipated within the site’s high-density residential zone”.
“It will meet the intent of the zone and immediate area through an appropriate building height and attractive built form,” the documents said.
“The proposal provides a floor plate of approximately 450sq m on each level, resulting in a slender tower and a limited perceived mass when viewed from the public realm.”
The submitted plans indicated there would be three hotel suites per floor from levels 4 to 15, whole-floor apartments each spanning 217sq m on levels 16 to 20 and a 426sq m penthouse across levels 21 and 22.
As well, the rooftop would be split into a private terrace and a gym solarium for the penthouse residents and a common area with a hotel meeting room and pool.
“The proposal’s facade will be highly articulated through the use of external feature battens, glazing throughout, landscaping and breaks in elevations,” the DA said.