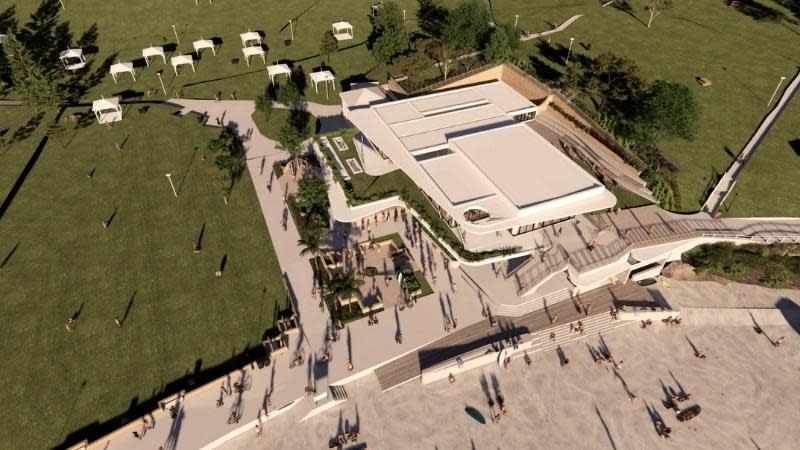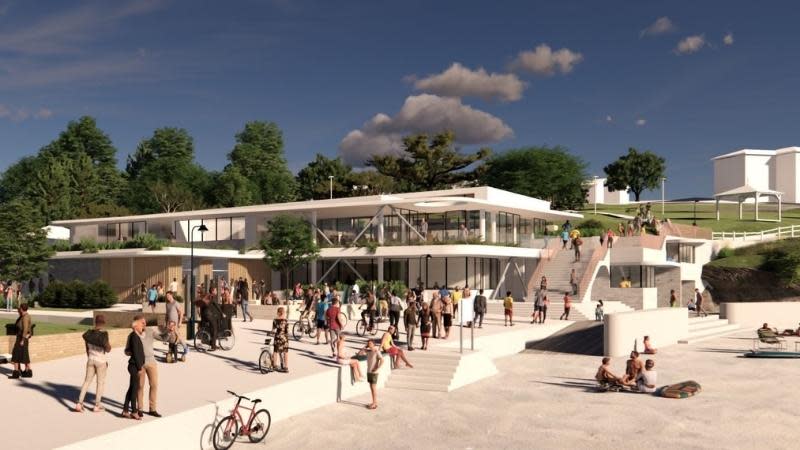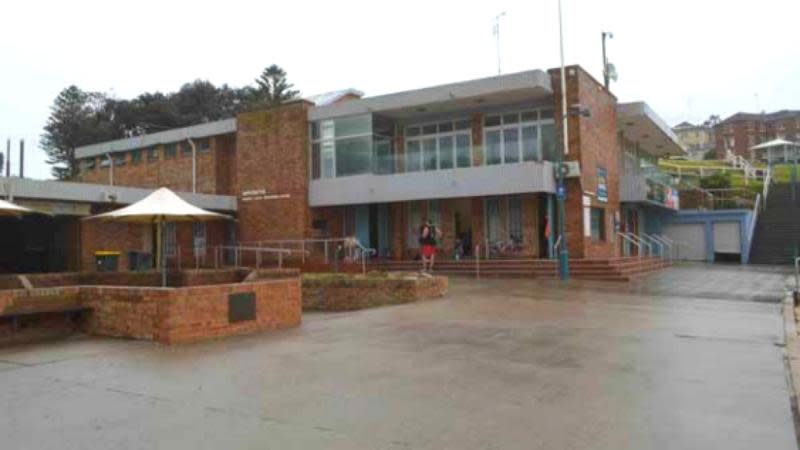
The brick bastion of one of the nation’s oldest surf lifesaving clubs has stood for almost 50 years but the tidal forces of Australia’s beach culture have strengthened and it is time for a change.
Plans have been lodged for the demolition of the existing Bronte Surf Life Saving Club building in Sydney’s eastern suburbs to make way for a multi-million-dollar new clubhouse and facilities.
Owned by Waverley Council, there were seven successive buildings for the club until 1974, when the current building replaced its predecessor destroyed by fire.
Since then, the demands on the ageing clubhouse have increased due to significant growth in its lifesavers ranks—its nipper memberships rising by 1700 per cent and, since 1995, female memberships by more than 350 per cent.
“The existing built form on site is run down, dated and in need of significant repair works or reconstruction,” the development application said.
“As it stands, the built form does not adequately allow the surf club, lifeguards office or kiosk to function with a high level of amenity or to cater for modern requirements.”
Under the plans, the clubhouse—sitting at bottom of a steep slope on Bronte Park’s beachfront—would be replaced by a contemporary building designed by Arcanary Architects as “an extension of the hillside”.
“Its strong horizontality reflects the forms of the rocky ledges of the hillside and the strong horizontal planes of the promenade and beach front,” the submitted documents said.
“The strong recesses and overhanging ledges not only recall the local rock formations, but also represent an appropriate strategy to deal with the strong light present on the beach.
“The use of curved edges are intended to soften the building set within an organic, landscape environment.
“The proposed materials include sandstone cladding with local contextual references. The stone is predominantly used on the base and elements which connect to the existing rock face generating a positive visual impact.”

The planned redevelopment comprises a gross floor area of 2194sq m.
On the ground floor it includes a new kiosk with public amenities—toilets, showers and washrooms—equipment, board and boat storage area, first aid room, lifeguard offices and patrol room with 180-degree view of the beach.
The first floor is to be occupied by a club function room including a bar and kitchen, a gym, training-education room, landscaped courtyard and two balconies.
Early plans by Waverley Council for the new clubhouse were met with backlash from the local community and beachgoers over concerns its would dominate the landscape and encroach on the surrounding park and public amenity—including a popular sunken gathering spot for surfers in front of the club known as “the cubes”.
But according to the documents, the redevelopment scheme “responds to the community’s feedback and provides a reduced building footprint to maintain compatibility with the existing building and reduce the loss of open space”.
It also includes internal layout and verandah modifications to improve the site’s relationship with the surrounding beach and park areas, and enhanced accessibility.
Although debate still rages over which of Sydney’s two famous surf clubs—Bronte and nearby Bondi—is the oldest, it seems there is no argument as to whether the home of the former has reached its use by date.

“As a 50-year-old building with minimal upgrade it is no longer capable of serving the extended contemporary requirements of a well functioning life saving association,” a heritage impact statement said.
“While the surf lifesaving club is important to the cultural history of NSW, the fabric of the clubhouse is outdated and lacks significance on its own.
“The building is simple and utilitarian, functional but without any aesthetic aspirations and distinction.
“In that sense it is typical of the period of the late 1960’s and 70’s when Modernism was running out of ideas and the Post-Modernist Revolution was yet to happen and striving for good architecture was seen by many as something suspect.
“Even in the context of the 1970’s the building has a retrograde character with large plain areas of face brick walls juxtaposed against concrete cantilevered balconies and deep eaves overhangs enclosing large horizontal expanses of glass.
“Oddly this unadorned brick slab occupies the best vantage point for views over the beach.

“Its central location imparts the building with an important landmark potential, which remains unfulfilled due to the low architectural quality of the existing clubhouse.”
The assessment by Zoltan Kovacs Architect deemed the proposed redevelopment as “well designed and contemporary” and “sensitive to the character of the landscape conservation area”.
“Demolition of the existing building does not represent a loss for the cultural heritage of Waverley, and the new development with high architectural merit, sympathetic materials and distinctive detailing enhances the cultural significance and setting of the landscape conservation area.”
As two of Sydney's most desirable beachside suburbs, Bronte and Bondi are the focus of renewed activity and currently undergoing an era of revitalisation and redevelopment.
Plans have recently been filed for a high-end shoptop proposal rising four storeys with 15 apartments—including a trio of 300sq m-plus penthouses—for an amalgamated site spanning four lots at 141-155 Curlewis Street, Bondi.
If approved, it will replace an ageing strip of mixed residential and retail assets.
Lodged by Clutch Developments, the company’s shareholding entities are linked to esports gaming entrepreneurs Jack and Michael Wu as well as Shane and Bob Teoh, two of TPG founder David Teoh’s four sons.
Meanwhile, developer Fortis has recently unveiled plans to build 10 standalone homes on a 2400sq m site in Bronte it acquired earlier this year for $44 million.
Currently occupied by 22 two and three-bedroom units across four ageing apartment buildings, it will be redeveloped into a collection of residences designed by MHN Design Union.
The Bondi Pavilion—a near century-old hub for the beach community—has recently reopened after a $48-million heritage restoration, which took two years to complete.
Overlooking the beachfront promenade, one of Sydney’s most renowned hospitality venues—Bondi Icebergs Dining Room and Bar—is also undergoing a major revamp.
At nearby Bondi Junction, new plans have been filed for a medium-rise residential tower on a 1673sq m site 7-15 Bondi Road.
The proposal comprises 41 apartments across nine storeys—more than half of which have been slated for affordable rental housing.