Kangaroo Point 'Buildings That Breathe' To Drive Brisbane As New World City: CEO
Two stunning 18-storey 'self breathing' residential towers have been proposed at 23- 31 Ferry Street and 16- 30 Prospect Street Kangaroo Point across 3048sqm, metres from the Story Bridge.
102 residential units have been proposed across the two 18 level buildings, including 40 two-bedroom and 62 three-bedroom apartments - representing the majority at 59 per cent of the unit mix.
Four penthouse apartments - each with their own rooftop pool - are also included.
According to application documents, the majority of the proposed apartments are naturally ventilated - including communal spaces - with zero single aspect south-facing apartment proposed. The development will feature a private landscaped roof garden, gymnasium, pool, restaurants, cafes and resident lounge.
The documents state that the landscaping proposed - capable of efficient and effective maintenance - will future-proof landscaping.
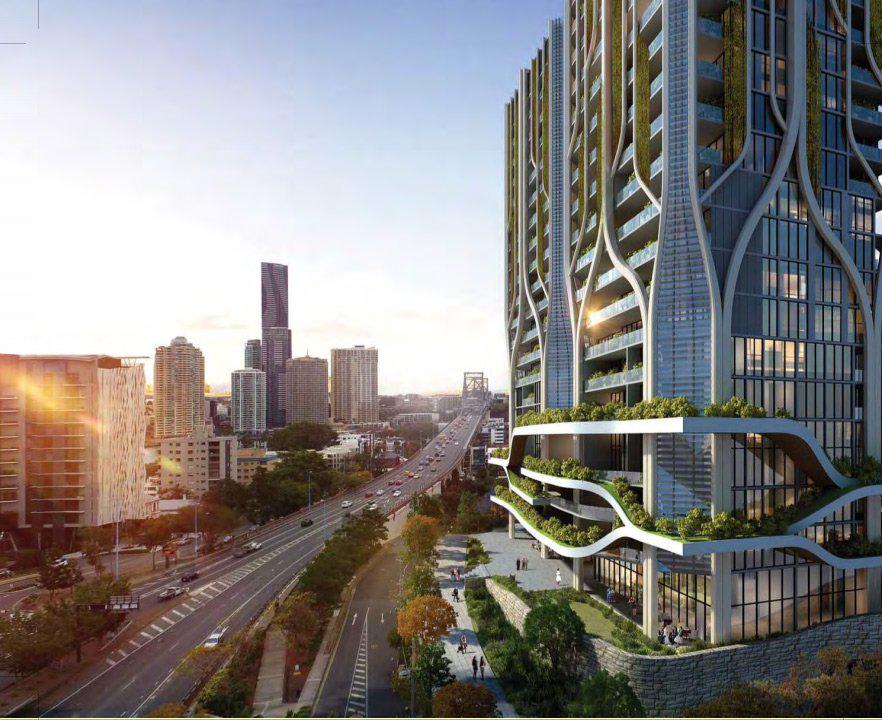
Founder and CEO Tony Leung of A+ Design Group - leader of the team behind the project - said the architecture of the Kangaroo Point development would contribute to Brisbane presenting itself as a 'New World City'.
"The team at a+ share the Mayor’s vision for Brisbane to become Australia’s New World City. Early on, we identified that this New World City needs aspirational architecture, architecture that not only embodies the tropical climate of South East Queensland and represents a sense of place but also, responds to its site and provides an appropriate response to the evolution of the Brisbane Skyline. So that was a key driver and starting point for the concept. We wanted the articulation of the façade to be playful, so we looked into examples of treehouse architecture. Out of this process, we proposed a series of platforms set amongst the branches and canopies of greenery which forms a softer, more gentle response and juxtaposition to the glass and steel city across the river.""We were cognizant that the site plays a wider role in the development of the urban fabric than simply a platform for the greatest yield possible.
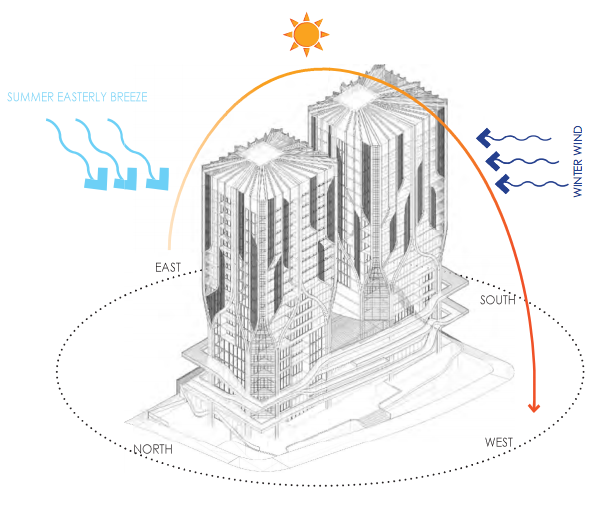
"We examined the site context and were able to form connections through the site from the dockside marina up and onto Kangaroo Point. In doing so we could connect into the wider grain of the city and improve the public amenity. Kangaroo point is traditionally an owner occupier market so the design and layout of apartment is very much targeted to the empty nester. This results in generally larger style and more spacious apartments. One of the key aspects of the larger apartment was to look into deeper Queensland style balconies recessed in from the façade to promote indoor/outdoor connectivity and lifestyle living – maximizing one of the real benefits of living in Brisbane," Tony Leung said.
"This configuration allowed us to create a solution which allowed us to shade the outdoor living, manage heat gain and provide a comfortable space for the apartment owners to spend time with family and friends. This combined with recycled water harvesting and passive solar design allowed us to create an appropriate response to Councils ‘Buildings that Breathe’ policy."
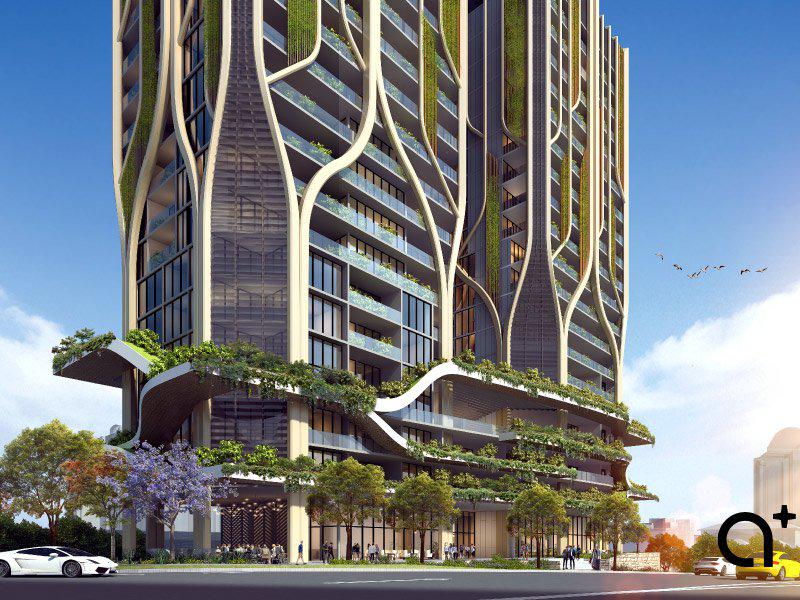
Tony Leung explained that the development differentiates itself from others in Brisbane.
"As designers we always try to challenge the status quo and produce buildings that uplift and inspire. We recognize the development has a strong presence and highly visible location and that’s partially what drove us to produce something that will create debate about how Brisbane should develop an architecture that will identify it from other cities in Australia. Its location on Kangaroo Point – a lookout – with breathtaking views to the city and beyond and around to panoramic views of the river. This combined with its façade provides the development with an identity and clearly differentiates itself from other developments that are arguably driven solely on yield," he said.
"I’m very proud with the team in Brisbane, led by Steve Johnson, to work with Council and our Sydney team to deliver such an iconic project for the city of Brisbane," Tony Leung said.
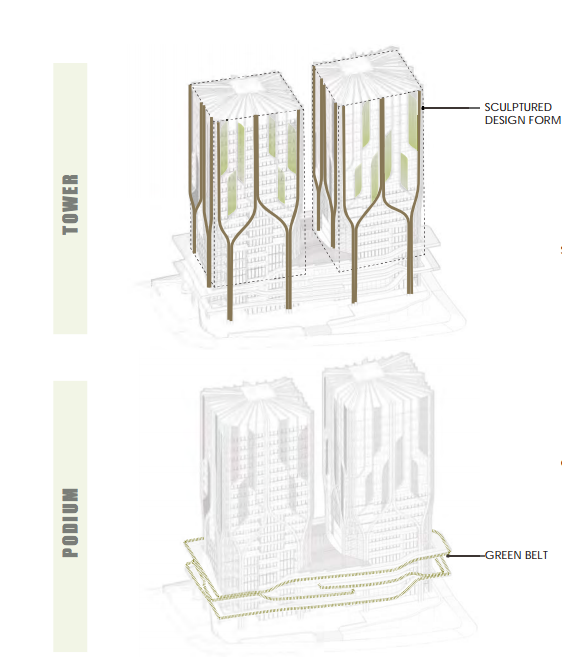
168 resident car parks are proposed at three basement levels, along with 16 visitors and 3 retail parks, plus resident and visitor bicycle storage, while 2070 sqm of area will be allocated to communal open space.
The application documents say the proposal is enhanced by a further proposal for a pedestrian bridge from Thornton Street to Alice Street in Brisbane's CBD.
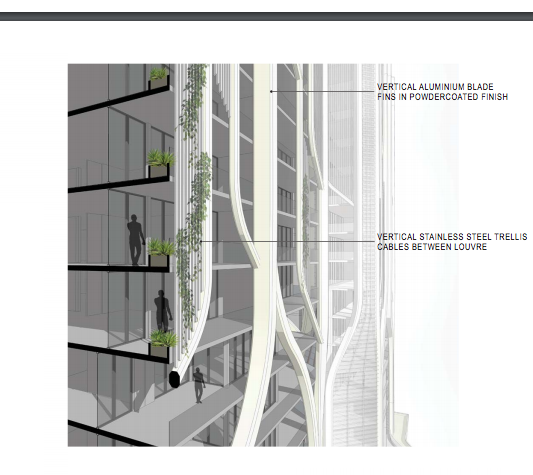
The proposed site is located in the heart of Kangaroo Point, highly visible from the Story Bridge (Bradfield Highway) and neighbouring Lytton Road. This presents an opportunity to create a landmark building on the CBD fringe. Development on this site will play a role in Brisbane’s developing skyline, and contribute to its growth as Australia’s ‘New World City’.
The subject site has three street frontages; Ferry Street to the North, Prospect Street to the South and the Western boundary fronting Deakin Street. The building is sited centrally with the main façade facing Deakin Street, affording expansive views toward the CBD and Mt Coot-tha.















