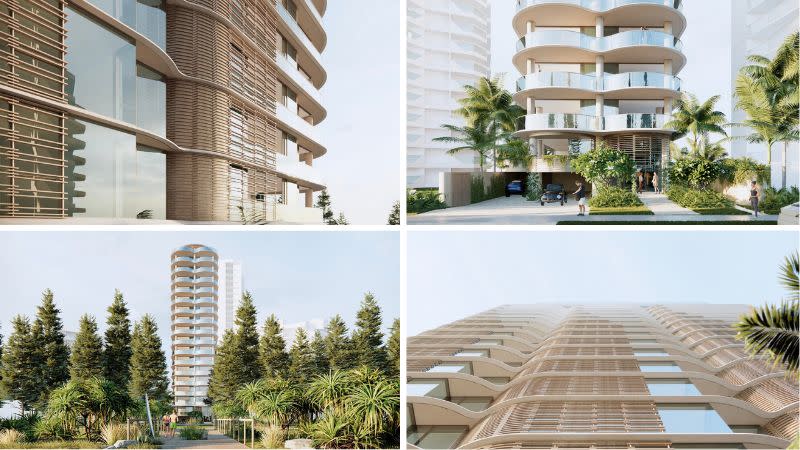Resources
Newsletter
Stay up to date and with the latest news, projects, deals and features.
Subscribe
Revised plans have been filed for an approved Gold Coast tower after a $20-million-plus buyout of a 1960s block of units on the beachfront Burleigh Heads site.
The reworked scheme by architecture firm Woods Bagot supersedes a Koichi Takada Architects design given the green light in February last year.
It has been submitted by Terrasole Pty Ltd, an entity linked to developer Pask Group’s Dean Pask, son of property billionaire the late Nev Pask.
Property records show it paid slightly more than $23 million to secure the 1012sq m site at 216 The Esplanade.
Among the owners of the site’s low-rise brick units bought out were local high-profile property agent Jamie-Lee Edwards and veteran Brisbane developer David Devine.
Under the change application, Pask plans to maintain the existing approval for an 18-storey tower comprising 28 three and four-bedroom apartments, including three whole-floor apartments and two double-storey penthouses.
But according to the documents, alterations have been made to the tower’s architectural design, its overall footprint and basement layout.
“There are noteworthy changes to the design of the tower, driven by a number of factors including our client’s purchase of the subject site, their engagement of new architects … and creating a new brief based on their experience in delivering developments,” a UPS town planning report said.
“This has, among other things, resulted in an amended building core.”
As well, it said the tower footprint “is now more regular, improving the setback and tower separation distance to the north, enhancing viewsheds between buildings”.
Changes to the approved development’s facades also are planned.

“The northern and southern facades still offer generous articulation and modulation through recesses, balconies, expressed slab edges and the design of the proposed screening.
“Meanwhile, the proposed changes result in a more lightweight appearance due to its new aesthetic and the wide, rounded scallops within the eastern and western facades,” the documents said.
Communal recreation space—including a pool, sun deck, sauna, spa, ice bath, gym, yoga room, barbecue area and outdoor lounge—has been relocated from the first floor to the ground level.
Amendments also have been made to the layout of the three basement levels to incorporate visitor carparking and enable better streetscape activation. Overall, carparking spaces have been increased from 71 to 74.
In its architectural statement, Woods Bagot said the revised design “captures the essence of living in Burleigh Heads”.
“Central to the design is the reinterpretation of the plantation shutter, which serves as a permeable threshold, filtering light, ventilation, and controlling visual privacy,” it said.
“The design acknowledges the rituals of coastal living and of being on a permanent holiday.
“The surfboard store, the outdoor shower, the subtropical planting palette and subdued colours all amplify this experience … the design aims to create an authentic coastal living experience and exceptional addition to the Gold Coast skyline.”