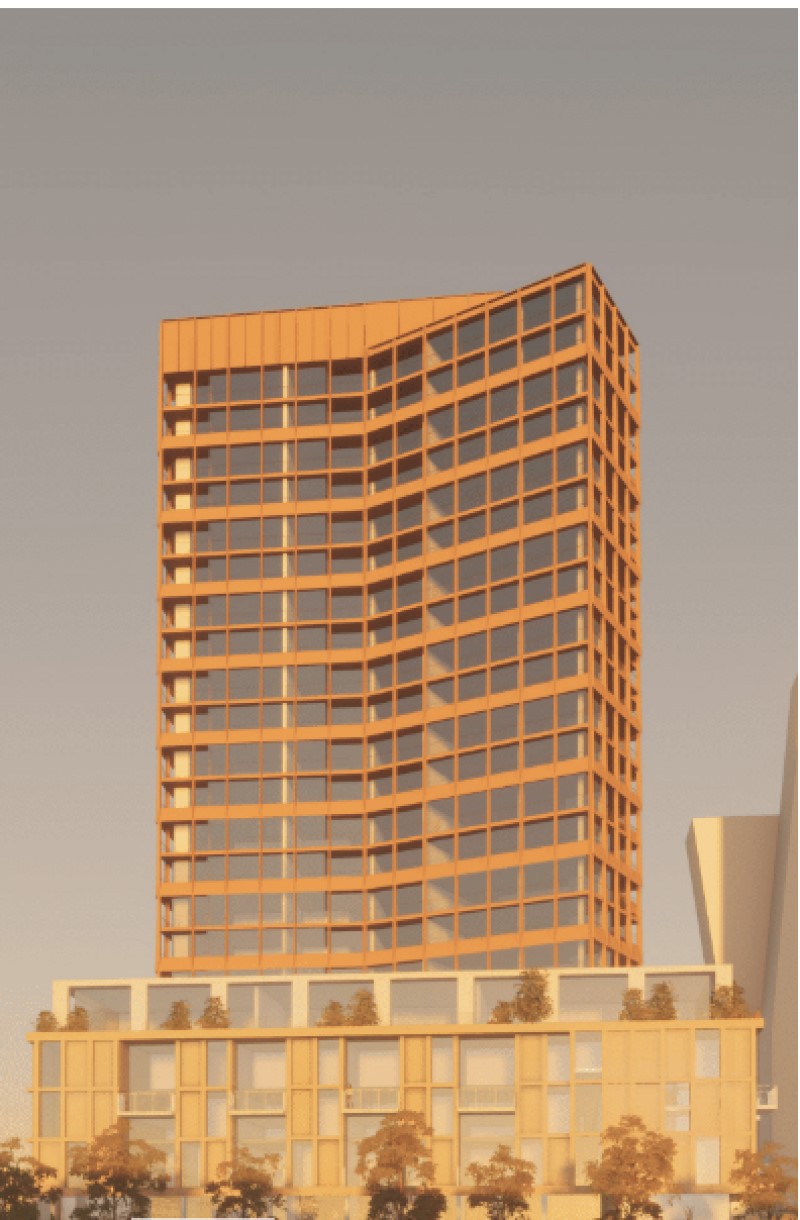Resources
Newsletter
Stay up to date and with the latest news, projects, deals and features.
SubscribeThe next step for a precinct that began in the 1990s is under way with MAB Corporation filing plans for Docklands in Melbourne.
Michael and Andrew Buxton’s MAB Corporation are planning a 24-storey tower for the site at 473-505 Docklands Drive, part of the NewQuay precinct.
Permission to exceed the maximum allowable height is being sought as part of the application.
The Freadman White Architects-designed tower will have 192 homes—townhouses, shop-top apartments, loft-style apartments and single-floor apartments.
There will be 75 one-bedroom, 89 two-bedroom and 28 three-bedroom apartments.
Three shops with a total floor space of 128sq m will be on the ground floor as well as the townhouses will face the street.
Four office spaces will be in one corner of levels one to four for a total of 442sq m around a podium from the ground floor to level five.
The remainder of levels two to four will be the loft apartments while the single level apartments will be on levels six to 23.
Level five will have 915sq m of amenities including terraces, gym, pool, kitchen, boardroom, lounge area, poker room and library.
The proposal includes 189 car parking spaces and 74 bike spaces in the basement levels.

The 2285sq m site is between NewQuay West Lot H to the east and the Ron Barassi Snr Oval to the west.
It has access to the District Docklands tram stop as well as the Moonee Ponds Creek Trail, NewQuay Promenade and Vic Harbour.
MAB Corporation was founded in 1995 and the Buxton brothers are fifth-generation property developers—JR Buxton founded a real estate agency in 1861.
MAB Corporation’s most recent tower in the NewQuay development is the $130-million, 20-storey Escala project, which began construction in 2019 and is currently selling.
The developer has also just completed Elm & Stone, another development in NewQuay.
“We came to Docklands this was designed as a business park,” MAB Corporation director Andrew Buxton said.
“We felt it deserved to be residential on the water.”