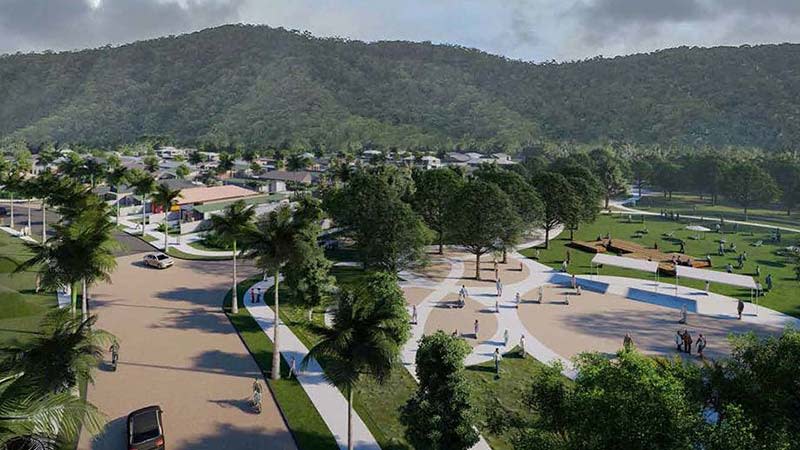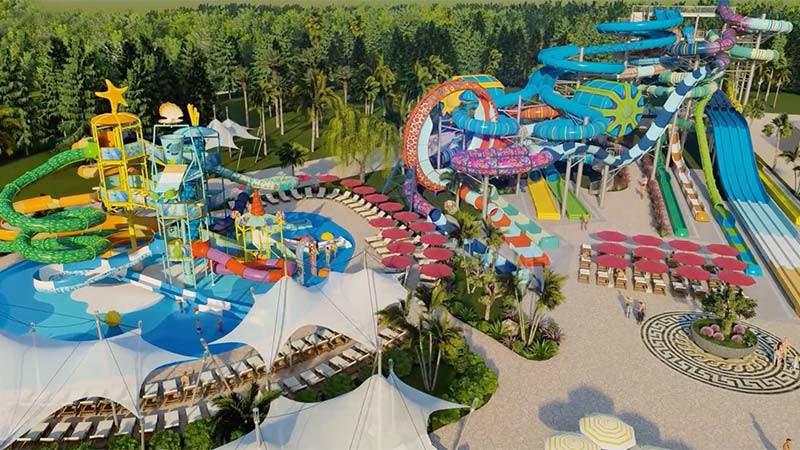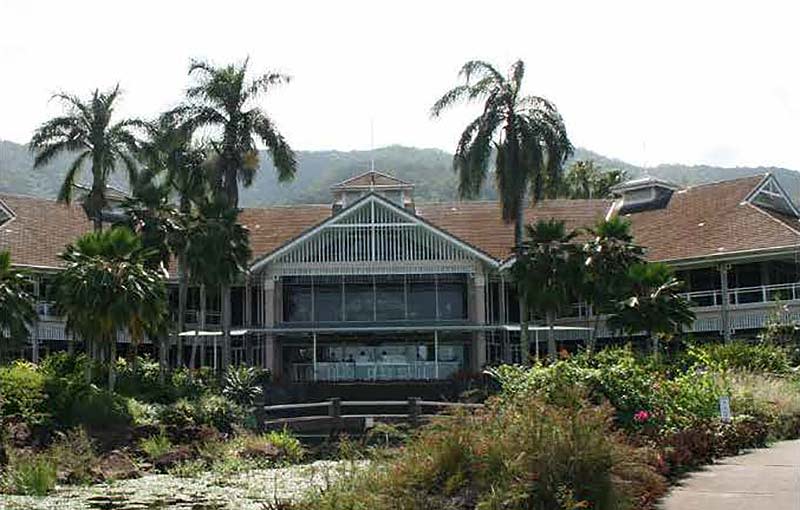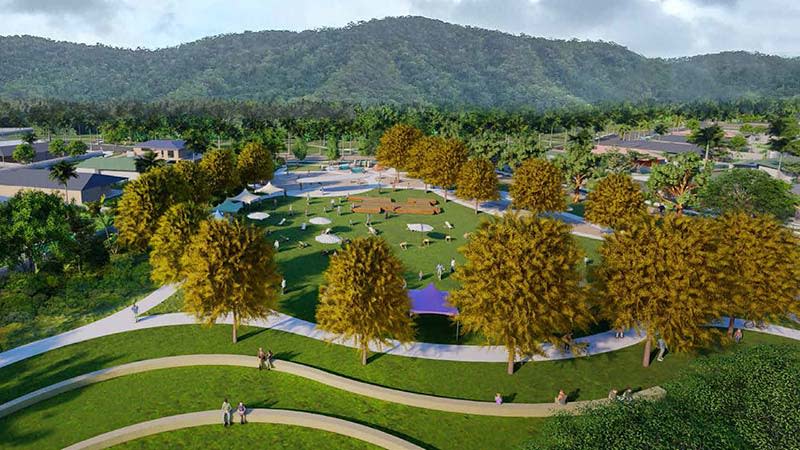Contentious Cairns Tourist Park Finally Greenlit

After lengthy legal battles and bureaucratic blocks, PPNQ Developments has secured unanimous council approval for its Reefsedge water park and tourist park development north of Cairns.
The approvals mark a significant milestone for the transformation of the former Paradise Palms Golf Course at Kewarra Beach, 19km from the CBD.
PPNQ director Darren Halpin bought the course in 2015.
Approval for the $210-million tourism facility at Captain Cook Highway and Paradise Palms Drive comes almost a year after the initial development application.
The water park forms part of The Palms Collection masterplan, which faced significant opposition from the Save Paradise Palms community group.
The group attempted to crowdfund $140,000 to fight the Cairns Regional Council’s rezoning approval in the Planning and Environment Court.
The campaign ultimately raised $13,055, and the challenge was settled in March of 2022.
The first residential lots were released that same month. The masterplan shows a total of 438 residential lots divided between an estate and land-lease community.
The land for future residential development would likely be on the old golf driving range area, according to the documents, but the exact number of lots in future stages has not been specified.
The masterplan is Far North Queensland’s first EnviroDevelopment certified project, according to the developer.

That certification recognises sustainable elements including ecological area retention, reduced construction waste, a community solar power sharing scheme, and water-efficient landscaping guidelines.
The masterplan includes specific covenants for sustainable home design and energy efficiency.
The project plans to preserve 30ha of natural environment and features climate-friendly community design with extensive walking trails.
The developer said the water park, which would accommodate up to 2000 people daily, would be the southern hemisphere’s largest with 25 water slides and a 2500sq m wave pool. The tallest slide will reach 18 metres.
The tourist park component includes 374 cabins, and 53 caravan and camping sites.
The facility is expected to attract 379,000 visitors annually when it opens in mid-2026.

Halpin said the project would create 400 permanent positions as well as 250 jobs during construction.
“We’ve had this vision for a long time and made a commitment to the community that we’d create something really special at the old Paradise Palms site after the closure of the golf course,” Halpin said.
“Reefsedge will be open to the public by mid 2026 but there’s a lot of work to do between now and then.
“It’s a massive project to get under way so we are wasting no time. We’ve had a few delays in the lead-up to get the town planning aspects right and to fit the needs of what the community needed; the estimated arrival times of equipment also played a key factor in all that as the slides are not manufactured in Australia.”

The golf course will remain closed. However, in a nod to the site’s heritage, the existing golf clubhouse will be maintained and upgraded, providing a central meeting place for residents and visitors.
The broader development masterplan includes a 330-lot residential subdivision, Catholic primary school, and retirement village on the 70ha site at Paradise Palms Drive.
According to the approval documents, the $8-million single-storey retirement facility will comprise a total of 349 sites including 203 standard lots of 12.5m by 20m, 71 RV-specific sites of 14m by 20m, 39 standard sites of 10m by 20m and 36 duplex sites.
The development also includes central facilities, pool areas, 105 visitor parking spaces, 69 caravan spaces, and communal amenities including dining and lounge areas.
A variety of open spaces, such as pocket parks, walking circuits, large open spaces with barbecues, seating, playgrounds and community facilities feature in the project.
The central park is planned for the heart of the development and is connected to a broader pedestrian network, and bushland tracks and trails.

The park will feature large fig trees, tropical planting, paths of discovery, event lawn and an amphitheatre.
A village hub will include amenities such as a gym, shared offices, early learning facilities, and a convenience store.
Meanwhile, work is about to begin on a $60-million short-term accommodation development at Cairns Airport. Stages One and Two of the MiHaven project, dubbed SkyHaven, will comprise a total of 186 units across two three-storey buildings in a mix of one and two-bedroom self-contained apartments.
















