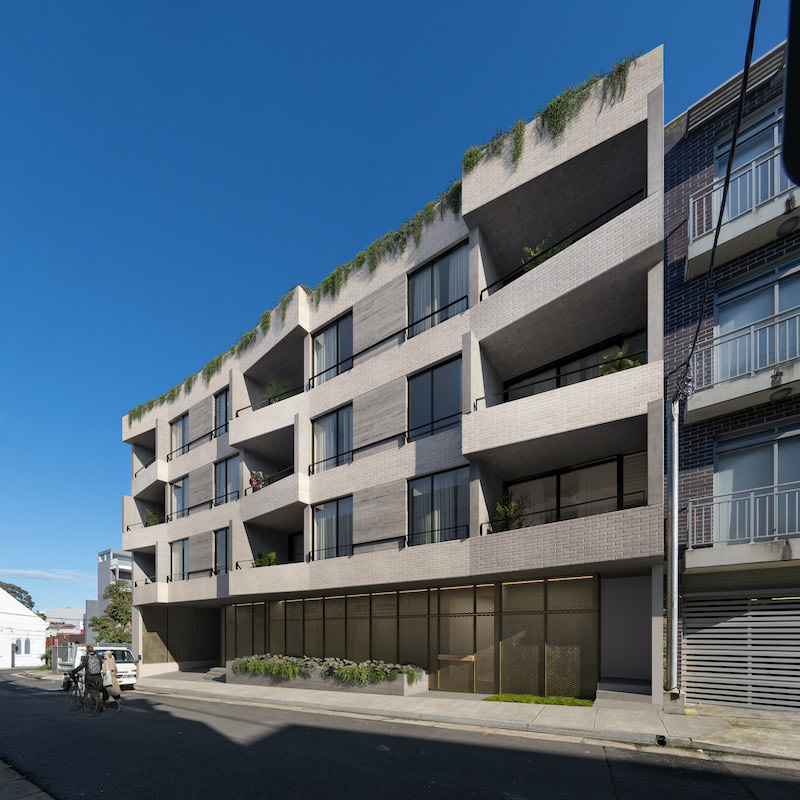
High-profile couple George and Wendy Inatey have partenered with retail giant Mark Mezrani for a co-living project in Sydney’s Camperdown.
Documents submitted as part of the application show Eftee Pty Ltd and Funky Warehouse Pty Ltd as the companies behind the project.
ASIC records list George Inatey as the director of Eftee Pty Ltd and he and his wife listed as shareholders.
Mark Mezrani is listed as the director of Funky Warehouse Pty Ltd.
George Inatey is a construction lawyer and barrister while Mezrani is the founder of Kidstuff.
The project comprises a commercial boarding house over a seven-storey and five-storey buildings on the 1082sq m site at 73-75 and 77-79 Parramatta Road, Camperdown.
Corelogic records show that Eftee and Funky Warehouse bought 73-75 Parramatta Road from Crotti Holdings in December 2021 for $7.15 million.
There is no sale information listed for 77-79 Parramatta Road but Corelogic records do show that the two companies are also listed as the owners of 93-99 Parramatta Road.
That property was purchased in January 2021 for $15.4 million from 99 Camper Holdings Pty Ltd.

The two Parramatta Road lots are in a mixed-use zone and both have buildings on them: a vacant single-storey former tile factory and a three-storey mixed-use building currently being used as a day spa centre.
Both will be demolished under the proposal.
Mostaghim Architecture and Interior Design drafted the plans and incliude 113 units, two basement levels, one retail tenancy space of 82sq m on the ground floor and a co-working space of 96sq m.
Access to car parking on the first basement level would be from Broderick Street, which runs parallel to Parramatta Road.
There would be seven residential car parking spaces on basement level one with one accessible parking space, one commercial accessible parking space, three motorcycle parking spaces, 150 bicycle spaces, and one service vehicle parking space.
The second basement level would have 15 residential parking spaces with one accessible parking space, six motorcycle parking spaces, 41 bicycle spaces and a bulk storage room.
Two residential lobbies serving each component of the project, a recreational communal area, a central courtyard, three co-living units, the retail tenancy, co-working space and a communal laundry are planned for the ground floor.
There would be 21 units on each of the first, second and third floors, which would also include two accessible and two adaptable units per floor.
The fourth floor would have 20 units with four adaptable units and a manager’s room while the fifth floor would have 14 units with one adaptable unit and communal open space on the roof of Block B.
Thirteen units would be located on the sixth floor.
The plans show a gross floor area of 6469sq m and the project has an estimated cost of $19.94 million.
Extended trading hours for the retail tenancy of 7am to midnight, seven days per week, are also part of the application though no tenant has yet been secured, according to application documents submitted to the City of Sydney.
The need for co-living developements is ramping up as new and returning international students flood back into Australia with a major shortfall in accommodation predicted for them.